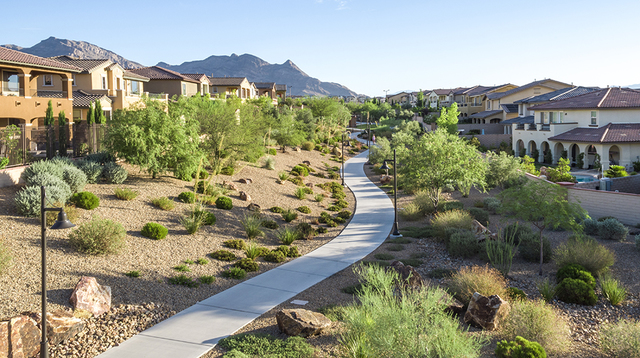Summerlin communities share stunning entrance and location, offer distinctly different floor plans for families of all sizes

The master-planned community of Summerlin continues to wow new-home buyers with the wide variety of floor plans in its scenic Paseos village located west of the 215 Beltway, including two neighborhoods that share a single entry: Sarasota by CalAtlantic Homes and Altura by Toll Brothers. Both neighborhoods, though distinctly different in price and style, are marked by a parklike entrance that creates a grand sense of arrival for residents and visitors.
Featuring six floor plans, including one single-story and two unique reverse-living designs, Sarasota offers five plans with hidden rooftop decks that afford views of Red Rock Canyon to the west and the Las Vegas Valley to the east. The five two-story floor plans are designed with spacious and open first-floor layouts that connect the great room, dining room and kitchen. All six floor plans offer standard and optional design elements, including a first-floor master suite, dual master bedroom suites, gourmet kitchen upgrades, and a bonus room with a wet bar, master bedroom suite with a private balcony, den, Wi-Fi station, large bonus room with an adjacent balcony, covered patio, family room and unique bunk room for even more sleeping space.
Sarasota floor plans range from 2,189 to 2,572 square feet and feature up to five bedrooms, 3½ baths and a wide variety of design options, including two unique floor plans that feature outdoor staircases with second-floor entries. Homes at Sarasota are priced from the mid-$300,000s to the low $400,000s.
The gated Altura neighborhood features four elegantly designed two-story floor plans ranging from 3,842 to 4,237 square feet, ideal for entertaining and expansive living. Each Altura floor plan features unique architectural elements, offer up to seven bedrooms, six-and-one-half baths, three-car garages and covered patios. Homes at Altura are priced from the $600,000s.
The 3,842-square-foot Provenza model offers a formal dining room, first-floor bedroom with full bath, 21-foot ceiling heights in the great room and optional attached casita. The Venosa, at 4,037 square feet, includes an entry foyer with a 20-foot ceiling; striking, curved staircase; a formal dining room and separate living room. A courtyard, covered patio, master-suite covered deck and optional balcony adjacent to the loft offer multiple spaces for comfortable outdoor living.
The slightly larger Brescia floor plan (not modeled) spans 4,042 square feet and features a first-floor guest suite with a full bath and walk-in closet, optional attached casita in place of a single-bay garage, dual walk-in master bedroom closets, and a huge covered patio and covered deck.
The expansive Sorrento, offering 4,237 square feet, features a foyer, curved staircase and large great room that connects the kitchen and dining area. The first floor also offers a full bedroom suite and planning center, or an optional wet bar or wine cellar.
“The array of home styles and prices at Sarasota by CalAtlanic Homes and Altura by Toll Brothers accommodate families at all stages — from young, growing families with small children to empty-nesters with visiting adult children — as well as homebuyers seeking the ultimate house for entertaining in style,” said Danielle Bisterfeldt, vice president of marketing, Summerlin. The built-in flexibility in floor plan features, coupled with the area’s unparalleled topography and elevation that creates spectacular 360-degree views, is unbeatable. It’s no wonder these are such popular neighborhoods.”
Residents at Sarasota and Altura are within walking distance of the 12-acre Paseos Park and two developing amenities: Fox Hill Park and a new public elementary school under construction by the Clark County School District. Both are slated to open in 2017.
Also nearby, in the adjacent Vistas village, is a neighborhood shopping center with a grocery store, bank and eateries, as well as a large Summerlin community park with a new community center, pool and children’s splash pool.
Just minutes away is the 215 Beltway, which provides convenient access to McCarran International Airport, the Las Vegas Strip and the 106-acre Downtown Summerlin area, which is home to fashion, dining and entertainment, right in the heart of the community. For more information about Summerlin’s newest homes and amenities, visit Summerlin.com.












