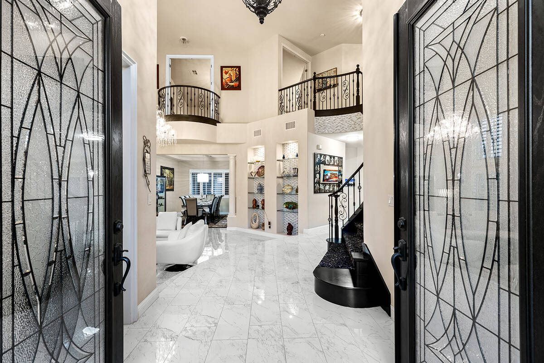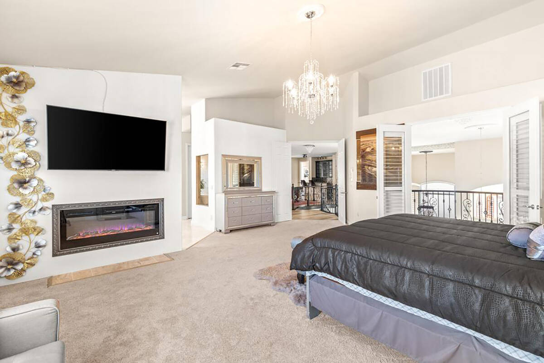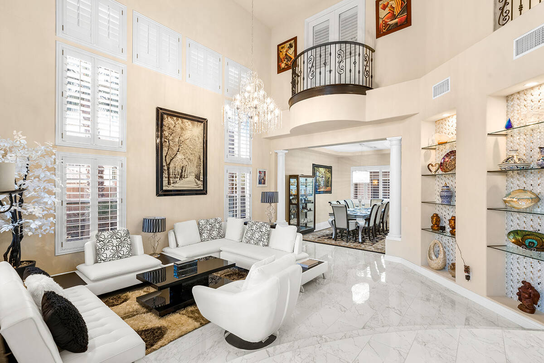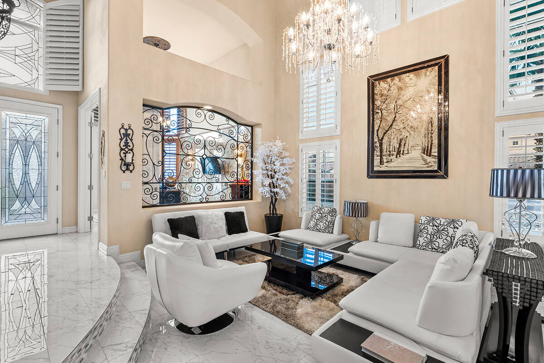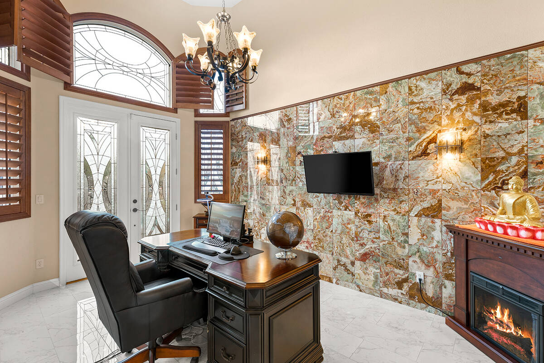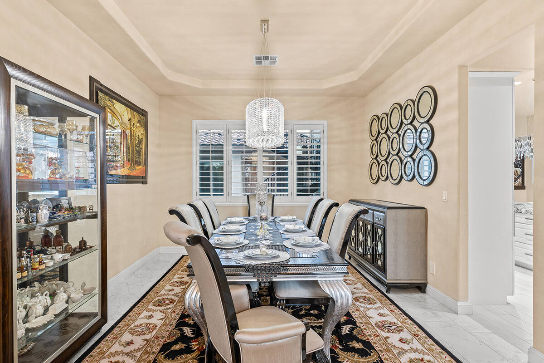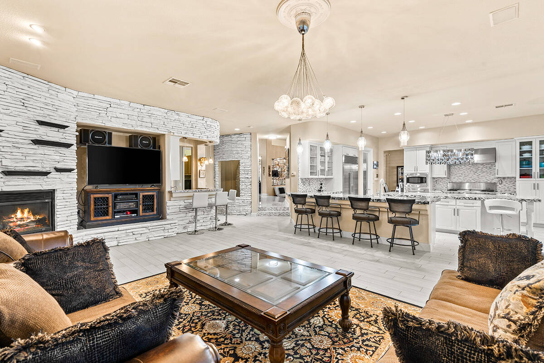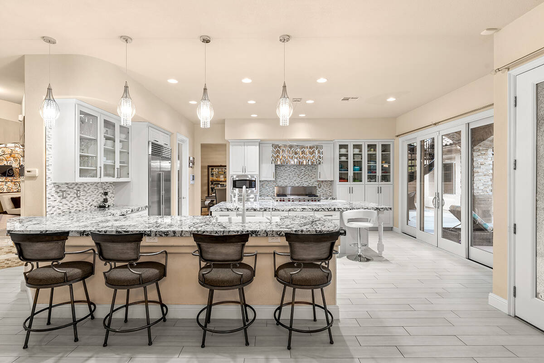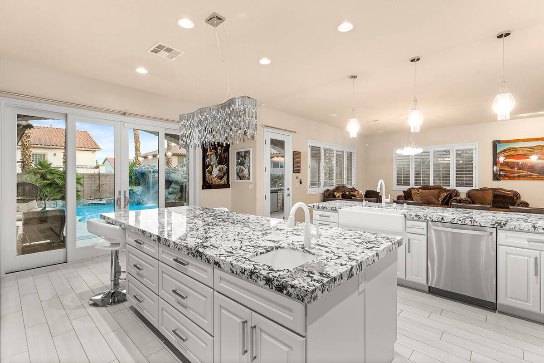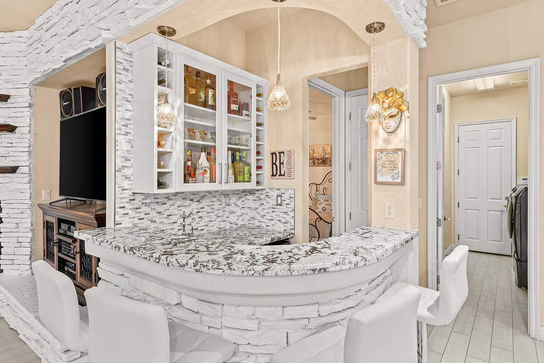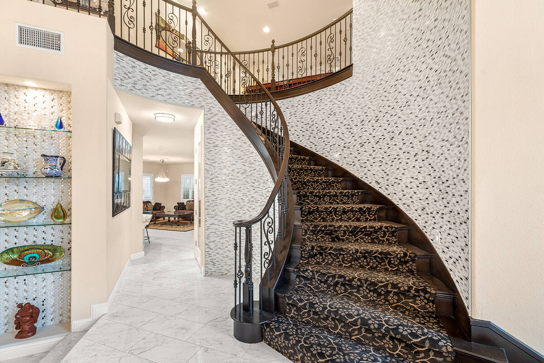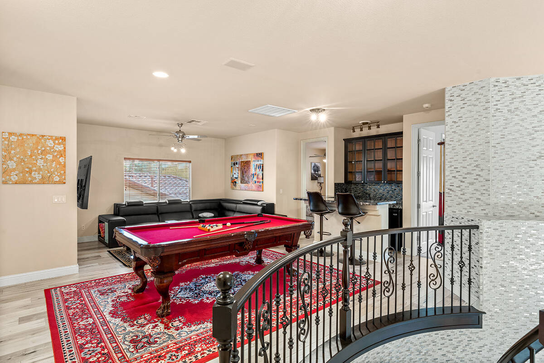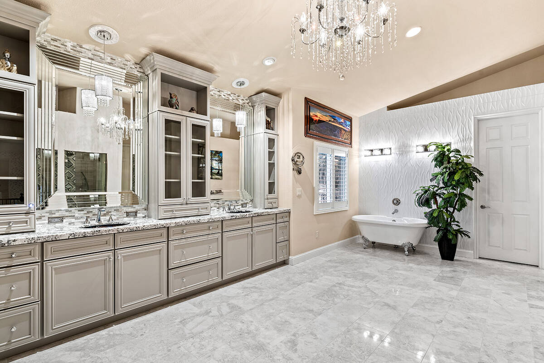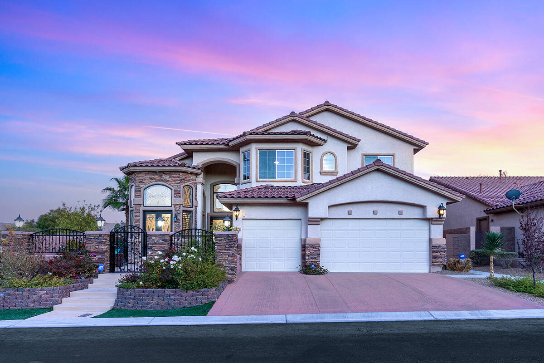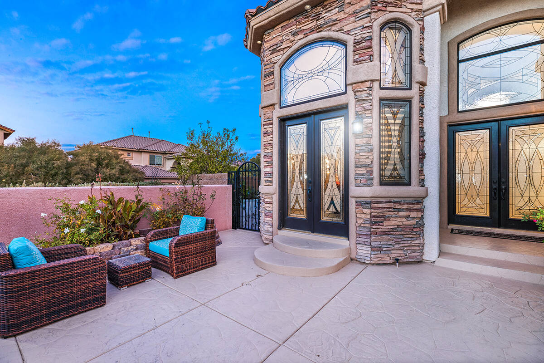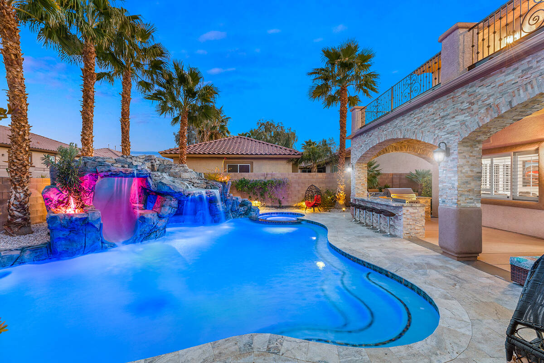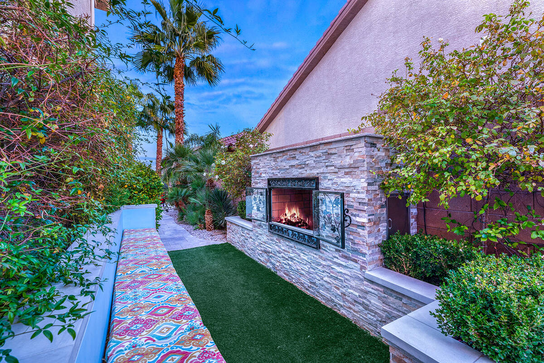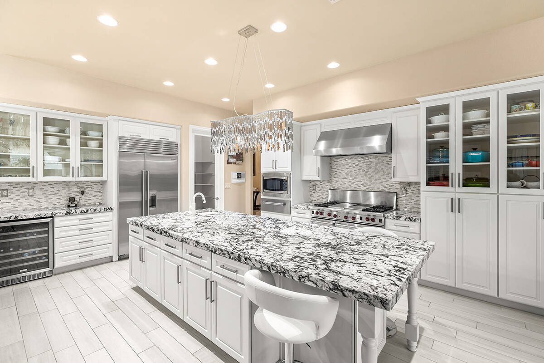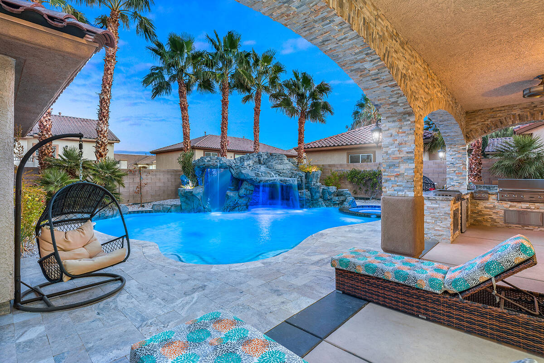Southern Highlands remodel lists for $1.4M
An estate reimagined to feature the only custom design of its kind in the Foothills community of Southern Highlands has hit the Las Vegas market for $1,399,900.
Robert Martin, Realtor with the Craig Tann Group at huntington &ellis, A Real Estate Agency, has been selected to represent the home, located at 10628 Lago Cantini St.
The current owner redesigned the home to incorporate a variety of custom finishes. Setting it apart from any other home in the community, it showcases coffered and vaulted ceilings, stone and marble accent walls, multiple wet bars with extended seating, Tuscan columns, stained wood elements, several built-in fireplaces and large stained glass windows.
Throughout the remodel, the owner designed the backyard as the home’s centerpiece. Bringing resort-style living off the Strip, the property offers an oversized pool, captivating rock features, a secluded grotto, a water slide, custom LED lighting, a covered patio and full-size outdoor kitchen with bar seating. On the side of the home is a built-in fireplace accompanied by a seating area and synthetic turf.
“This exquisite estate offers a resort-style living experience like no other. The renovated backyard boasts over-the-top amenities, making it a dream for entertainers,” Martin said. “With a relentless commitment to quality, every feature of this residence has been thoughtfully remodeled to meet the highest standards of sophistication and modern living.”
Next to the main residence is an attached casita providing a convenient and private retreat for guests. It features a full kitchenette, living area, bedroom and bath with a walk-in shower.
“The home stands out among remodeled homes, as it exemplifies true ownership style,” Martin said. “For those seeking a Las Vegas resort-style experience complemented by a warm and inviting atmosphere, it is a rare find.”
Nestled on a corner lot and spanning 4,876 square feet, the luxury home features a redone courtyard area, with a custom wrought iron fence that wraps around the property from the front to the backyard.
The grand entrance, marked by double doors, opens to a sparkling chandelier and porcelain tile flooring throughout. The renovated kitchen showcases white cabinets with a stone backsplash, an extended granite kitchen island, crystal overhead lights, upgraded appliances, a temperature-controlled wine fridge and glass casing cabinets.
Nearby is the dining room and living room with high ceilings, large windows and double sliding doors that seamlessly merge indoor and outdoor living spaces.
The spiral staircase, adorned with custom carpeting and mosaic tile, leads residents to the second floor, greeted by an oversized loft featuring a built-in bar.
Continuing down the hall, guests will find three en suites, each offering its own unique charm. A spacious laundry room with built-in cabinetry is centrally located.
Through double doors the primary suite awaits, offering a built-in electric fireplace and glass chandelier. The oversized bathroom has polished tile, custom built-in cabinetry, double sinks and a soaking tub. Epitomizing luxury, the walk-in shower and oversized closet complete the bath. Residents can step onto the terrace for panoramic views of the valley with seamless access from the primary bedroom.
For more information about 10628 Lago Cantini St. or to inquire about a tour, visit huntingtonandellis.com/properties.
Huntington &ellis, A Real Estate Agency, is a Las Vegas-based full-service real estate agency with more than two decades of experience. The agency is one of the top-producing real estate brokerages in Las Vegas with more than 120 real estate agents across 16 teams.
In 2022, the agency completed over $822 million in sales volume, helping successfully market and close over 1,500 residential properties throughout the valley.
For more information about huntington &ellis, A Real Estate Agency, visit huntingtonandellis.com.



