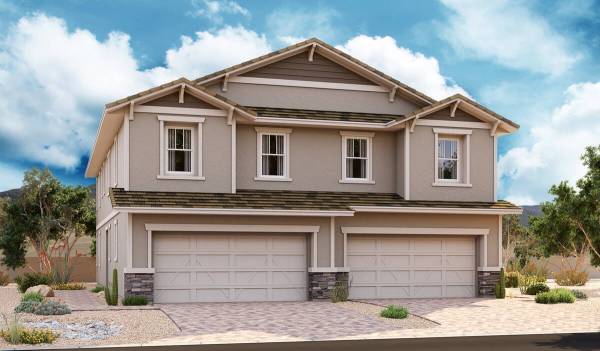The Ironwood plan features 1,800 square feet with an open-concept main floor that has a kitchen and center island. The second floor offers three bedrooms including a walk-in closet in the owner’s suite. (Richmond American Homes)
- Home
- News
- Local
- Investigations
- Sports
- Business
- Opinion
- Crime
- Entertainment
- Life
- RJ Magazine
- Videos
- Podcasts
- Stadium LiveCam
- Obituaries
- Autos
- Homes
- Jobs
- Classifieds
- Best of Las Vegas
- Circulars
- Headlines
- Local Guide
- Contests
- Partnered Content
- Subscriptions
- Jobs with us
- Contact Us
- Advertise with Us



