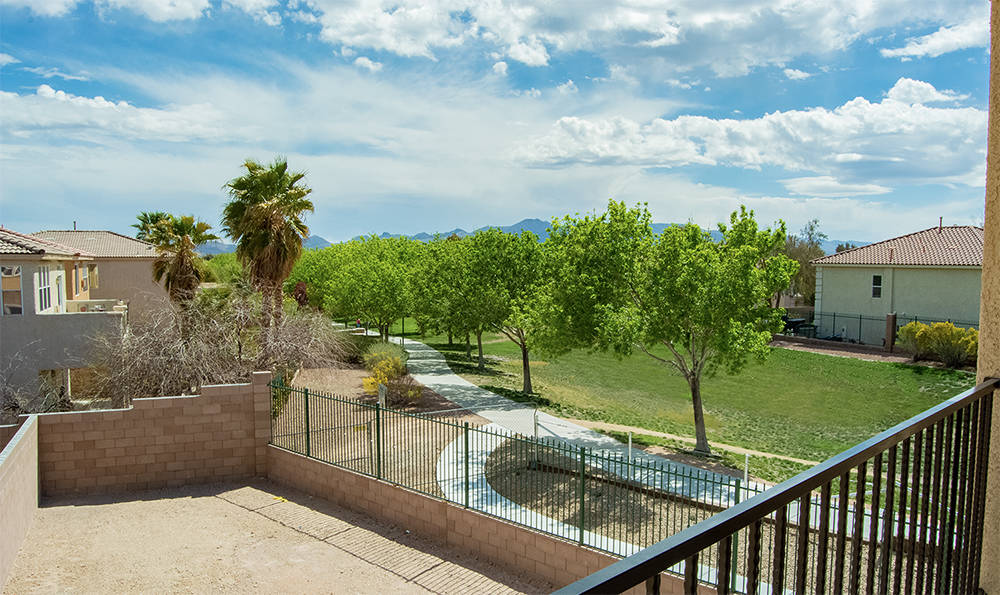Private builder launches Southern Highlands development
Paragon Parkside is adjacent to Somerset Hills Park in south Las Vegas near Cactus Avenue and Valley View Boulevard. The new community of 18 homes will showcase two-story floor plans from 2,336 square feet to 2,761 square feet with three to four bedrooms, large backyards and prices starting in the low $400,000s.
“This is an exceptional location,” said Mo Seebeck, co-founder of Paragon Life Builders. “Not only does it border a beautiful park, but it offers direct access to a sprawling, walking paseo. Homes at Parkside will display undisturbed views of the surrounding natural landscape.”
One of the three floor plans offered at Parkside is the Hillside residence. This plan features four bedrooms, 2½ baths and a two-car garage. Enter the 2,548-square-foot home through dramatic 8-foot double doors with 4-lite Axis glass leading to a lofty foyer. The first floor showcases a spacious great room and dining area and the upgraded gourmet kitchen. This impressive kitchen includes General Electric stainless steel appliances, quartz countertops with 6-inch backsplash, stainless steel undermount sink, 42-inch maple cabinetry with 3-inch crown molding and pendant lighting above the oversized island. The second level includes a loft, three secondary bedrooms, full bath and the master suite with direct-access to laundry room and optional retreat.
“One of our favorite standard features at Parkside is the direct-access door from the master closet to the upstairs laundry room,” said Eric Tan, co-founder of Paragon Life Builders. “Homeowners would have to pay extra for this type of convenience option with other builders. At Parkside, this and many other incredible upgrades, are included.”
The largest floor plan at Parkside is the Paseo residence. This home also highlights a striking entrance into the 2,761-square-foot space with a sought-after downstairs bedroom with separate full bath.
The lower level also features a large great room, dining area and upgraded gourmet kitchen with oversized island, and nook. The second floor includes a large loft, two secondary bedrooms, full bath and a master suite. The master bath includes quartz countertops with undermount sinks and Moen chrome faucets, a walk-in shower with separate soaking tub and a substantial walk-in closet with convenience door to laundry room.
The proof, of course, is in the product, and buyers are enjoying the incredible location and upgrades within the homes.
Randy Hatada, broker of XPand Realty Las Vegas represented the first buyers at Paragon Parkside and had this to say about working with Paragon Life Builders:
“It was a breath of fresh air working with Paragon Life Builders. They were professional, interactive and provided good value to my clients. I highly recommend them.”
For more information on these homes, call 702.767.0727 or visit paragonparkside.com.
After many years within the corporate homebuilding machine, Seebeck and Tan decided to start their own company.
Paragon Life offers new homes at Paragon Parkside inside Southern Highlands and will soon open models at Paragon Lofts this spring.


















