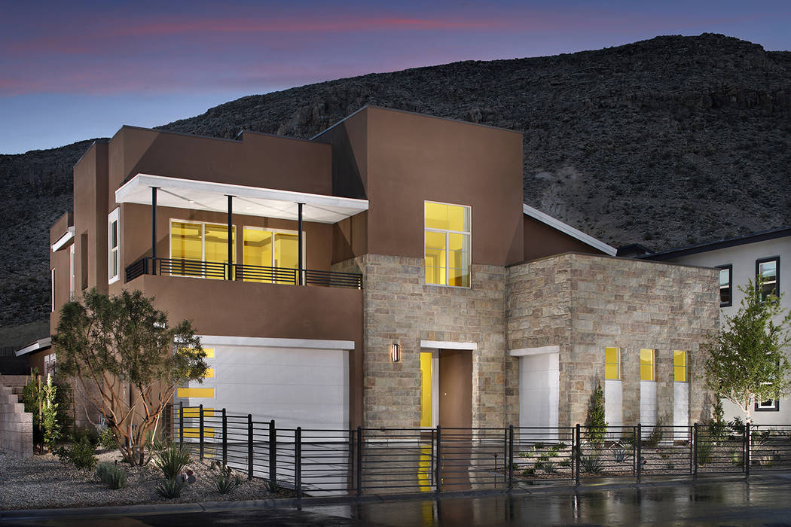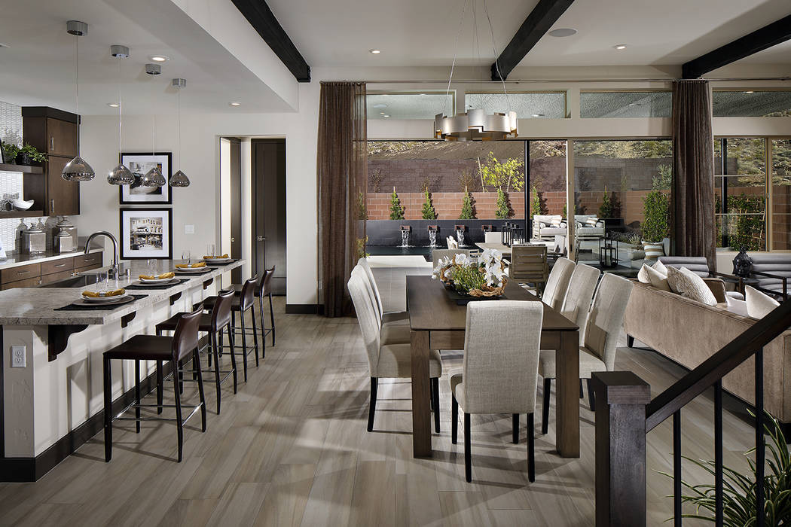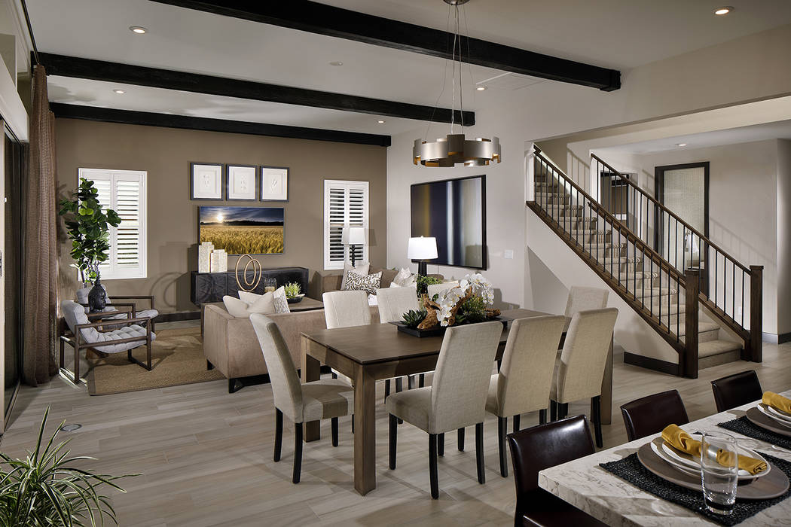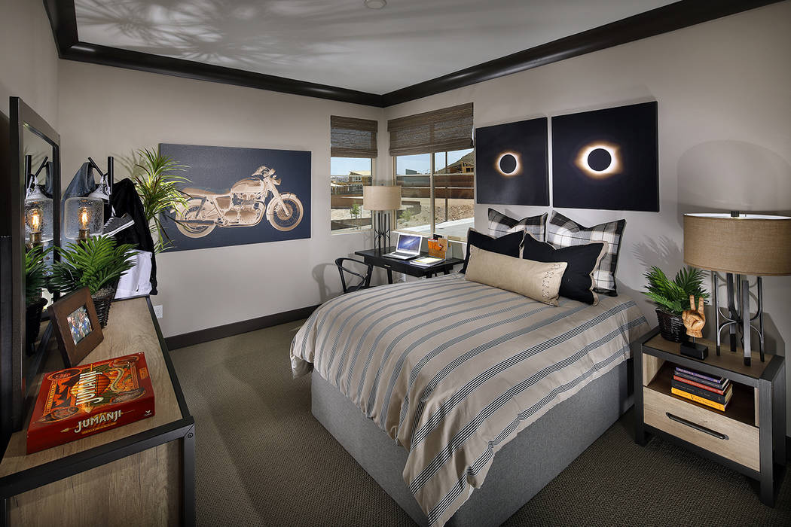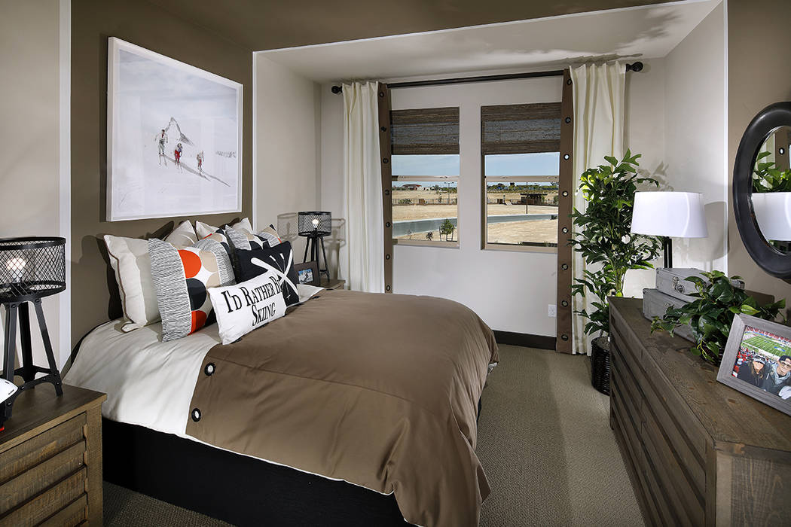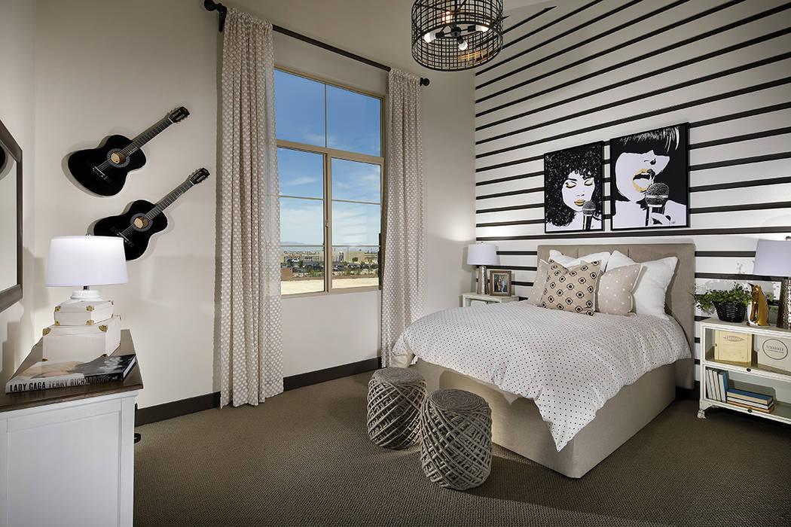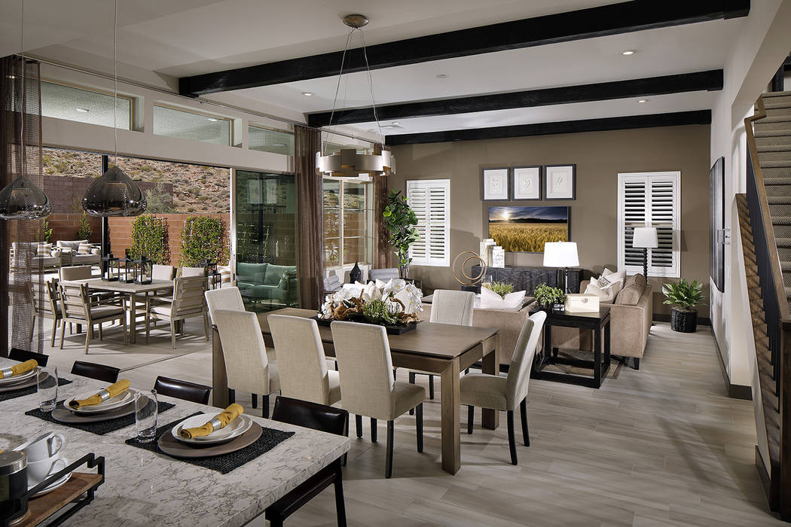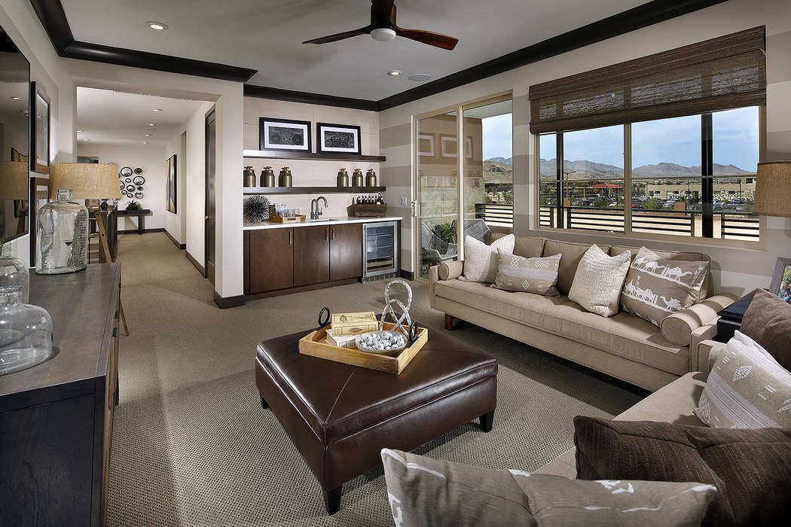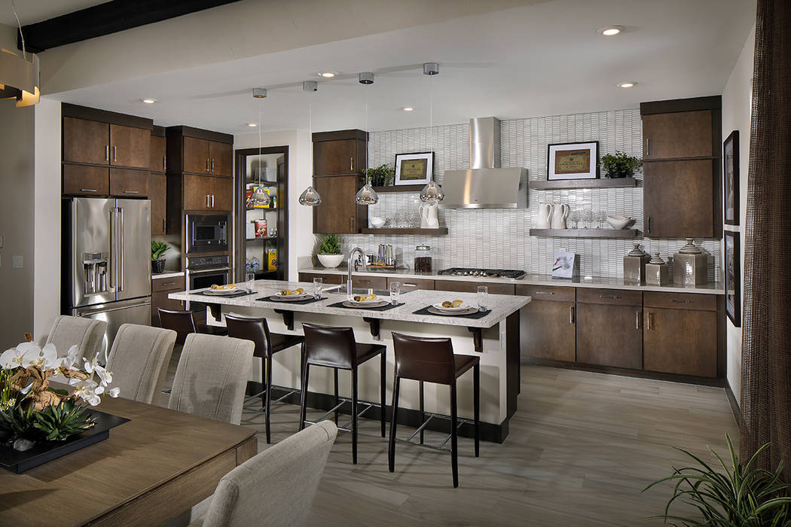Pardee wins Home of the Year Award
On Summerlin’s southern edge lies the sophisticated resort-style Terra Luna by Pardee Homes. Located in the 450-acre The Cliffs community, Terra Luna showcases award-winning style and elegance through comfortable, modern design.
“We got into modern design about four years ago,” Pardee Homes President Klif Andrews said. “As we came out of the recession, we saw buyers wanting a whole new experience. They want the appeal of modern-designed homes.”
Designed by Bassenian Lagoni Architects, of Newport Beach, California, Terra Luna Plan Four received the Silver Nugget Home of the Year Award. It placed first in the category of best design and architecture for a single-family detached production home of 3,001 to 4,000 square feet and priced over $500,000.
“There is an elegance to this home,” said Hans Anderle, a principal at Bassenian Lagoni. “While it entertains well, it’s a very relaxing layout.”
The 3,265-square-foot, four-bedroom, 3½-bath two-story home is designed for single-story living with a main-floor master suite, main-floor laundry and bedroom/den, a three-car garage and 300 square feet of covered integrated patio.
“Single-story living is popular, but we didn’t want to limit buyers by having only a single story,” Anderle said. “There were program pieces that needed to be on the second floor, but it functions well as a single-story.”
The expansive entry opens into the main living area, showcasing line-of-sight views of the back patio from the front door.
“People want to touch their outdoor entertaining space from their front door,” Andrews said. “That is the strongest emotional button for us to push with buyers these days is to showcase what happens with their backyard from the front of their house.”
The spacious, open great room design is an entertainer’s dream, featuring a roomy kitchen, dining area and family room on the back side of the home.
The epicurean kitchen features a central island, walk-in pantry and two-toned counters. The white-and-gray, marbled quartz island counter top complements the solid gray quartz counter on the perimeter wall.
The two distinct colors contrast with the dark brown wood cabinetry, creating a warm ambiance. The design showcases four dark brown floating shelves bordering the metal range hood on a wall of decorative tile.
A 15-foot, stacking door with four upper transom windows borders the main living area, providing ample natural light and spectacular views of the surrounding mountains and desert landscape. The stacking doors open to the resort-style patio.
“When you’re standing here, you can look through the upper windows and see the mountains behind us.” Andrews said. “We kept the patio cover up high enough to capture the views of the mountains without closing it down with the roof.”
The integrated patio is the same width as the great room, extending the main living area. The exterior yard optimizes the resort lifestyle with several outdoor entertaining areas, lush landscaping and a 30-foot-by-14-foot pool and spa.
Porcelain that looks like wood is the flooring, and faux dark wood beams add to the cohesive warm design. The private, main-floor master suite off the main living area is a key design element for the plan. Functioning as an exquisite retreat, it engages the senses as it draws your eye outside through a wall of uniquely placed windows.
“One of the ways to create a look for the architecture is the way you arrange the windows,” Anderle said. “In this case, we had some corner window arrangements, particularly in the master bedroom, but also have the expansive window arrangement across the back of the home.”
The vaulted ceiling creates an openness and grandeur to the space while providing exceptional privacy. The privacy comes from the room being “unloaded,” meaning the second level wasn’t built over the space.
Two walk-in closets, one on each side of the suite offer built-ins and ample storage.
“The design of the master suite today is more about giving closet space and less about furniture space,” Andrews said. “Most buyers want to keep it a clean, contemporary space.”
The master bath boasts an oversized spa shower with dual shower heads and separate controls, dual top-mounted sinks with quartz counters and ceramic tile flooring.
The upper level features three bedrooms and an expansive loft with a wet bar and a deck. The forward bedroom features a dramatic, sloping ceiling similar to that of the master suite.
“With sloping volumes, we get to express the exterior architecture on the interior,” Anderle said. “It also allows a more vibrant experience of the home.”
Pardee offers three distinct elevations; pitch, fold and Nevada modern. The model home showcases the Nevada modern elevation, featuring stone veneer. The pitch elevation is mid-century, inspired stylizing the roof form, and fold has a very smooth stucco finish. Color plays a significant role in all three exterior elevations.
“We were trying to be bold yet sophisticated,” Anderle said about the color selection. “I think the boldness can occur with the color itself and the way its applied.”
Terra Luna Plan Four offers configurations with options that include four to five bedrooms and 3½ to 4½ baths. It is priced from $637,000.
According to Andrews, the model home with all the upgrades and finishes is valued over $800,000.



