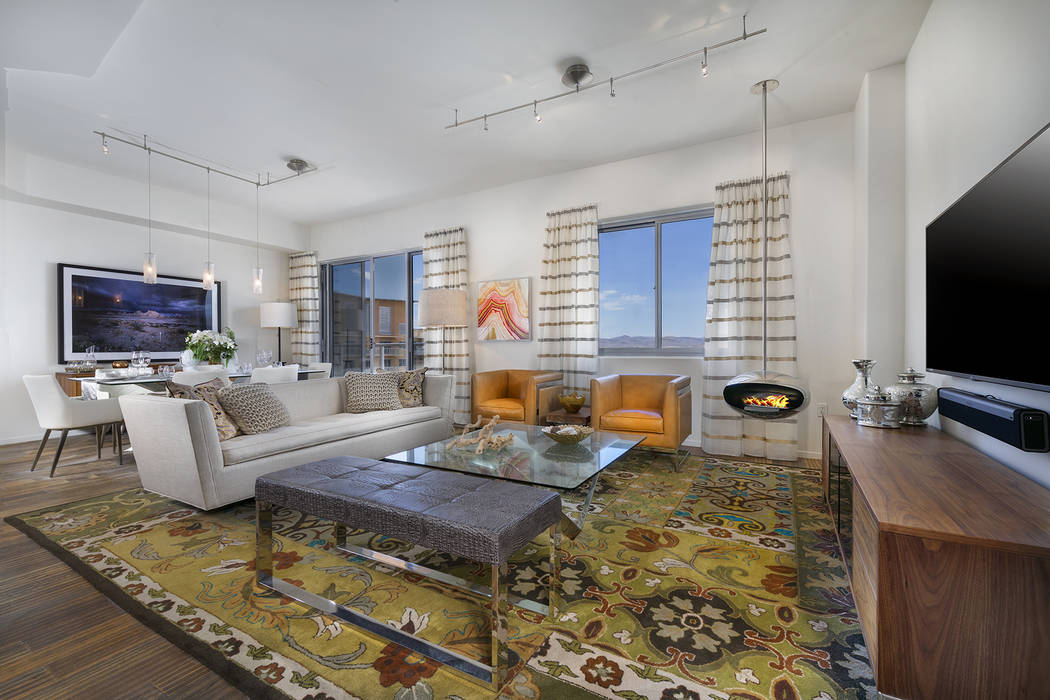One Las Vegas offers Wellington Hills design

When it comes to style and sophistication, the Wellington Hills floor plan at One Las Vegas takes upscale condo living to a whole new height. This 2,098-square-foot residence is the perfect fit for those who want to come home to ultra-relaxation and beauty.
With 10-foot ceilings, three bedrooms and 3½ baths, the Wellington Hills floor plan is spacious enough for a family or perfect for the couple who wants the airy roominess of a single-family home, and the carefree luxury lifestyle of high-rise living.
Its open floor plan and flow-through design take full advantage of dramatic views. And two expansive balconies provide tranquil gathering places to enjoy the serenity of mountain vistas, valley landscapes and even glittering Las Vegas Strip views.
Luxurious master bedroom suites are sanctuaries from the rest of the world and feature large open spaces with plenty of room for cozy seating areas, private balconies, oversized walk-in closets and spa-like baths complete with large soaking tubs and walk-in showers. A second bedroom with private bath is ideal for guests, while a third room is the perfect office space or extra bedroom.
In the heart of the home, Wellington Hills’ open kitchens are a chef’s delight featuring plenty of preparation space, granite countertops and stainless-steel appliances.
Adjacent to the kitchen is a sprawling great room. Awash with natural light dancing off hardwood floors, it’s tailor-made for lazy Sunday afternoon lounging and family gatherings or an evening of entertaining framed by moonlight emanating through expansive picture windows.
But One Las Vegas is about so more than finding the perfect floor plan. It’s a lifestyle.
“The One Las Vegas team knows that buyers don’t just purchase a place to live. They want to be part of a community where they not only love their home but feel a part of something bigger than themselves.
That’s what the luxurious residences at One Las Vegas provide — a real sense of connection and community,” said Stephanie Reese, director of sales at One Las Vegas. “We have our own lifestyle director, Evelyn Connors, who plans fun and engaging activities and events for residents to meet each other and make friends more easily. It’s like having our own cruise director.”
Resident-only amenities include Splash, a contemporary, 24-hour, resort-style pool with Martinique daybeds and cabana seating areas where Spark features a sleek fire pit, barbecue grills and summer kitchens, creating an inviting spot for neighbors to gather.
There’s also a two-story, state-of-the-art fitness center called Transform; the Celebrate event hall, complete with catering and serving kitchens; Network, a multifunctional co-op working business center; and a conference room equipped with the latest audio/visual technology, aptly named Connect.
For those looking for rest and relaxation, One Las Vegas offers Touch, dual private treatment rooms for massages and other spa remedies;
Focus, a cozy library and reading room, and Show, a movie theater with oversized reclining seats. The Play sports lounge offers a pool table and a pingpong table and arcade machines with more than 100 games.
Covered garage parking; climate-controlled storage; guard-gated security; professional, on-site management staff; and concierge ensure a private, maintenance-free condominium lifestyle.
One Las Vegas homes range from 831 to 2,857 square feet with many floor plans offering spectacular views of the mountains and the Strip. One- and two-bedroom homes are priced from the high $200,000s; and three-bedroom homes from the low $400,000s. The penthouse, offering 3,000 square feet of sweeping views, is priced at $1.1 million.
One Las Vegas is close to Interstate 15, the 215 Beltway and just minutes from McCarran International Airport. Town Square, just a few blocks north of the property, provides one-stop shopping and scores of dining and entertainment options right in the neighborhood.
For more information, visit the One Las Vegas onsite sales center at 8255 S. Las Vegas Blvd. or online at info@theonelv.com. The sales center is open Monday through Friday, 10 a.m. to 6 p.m.; Saturday from 10 a.m. to 5 p.m.; and Sunday from noon to 5 p.m.












