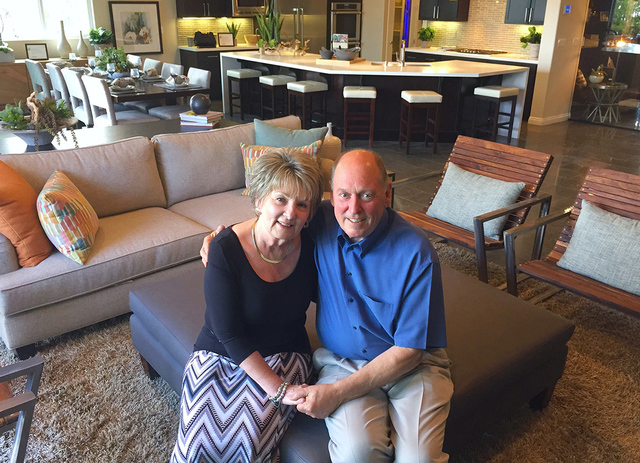Montecito by Toll Brothers and Segovia by Pulte in Paseos Village


Location is everything. Just ask two families who chose new homes in two different neighborhoods in Summerlin.
While both offer unique floor plans with distinctive detail, Montecito by Toll Brothers and Segovia by Pulte Homes share a Paseos village just minutes from the 215 Beltway, Downtown Summerlin, the new Vistas Community Center and Pool, and soon Fox Hill Park, a community park.
Both neighborhoods share Paseos’ elevated location along the valley’s western edge that create stunning views, and both are near Summerlin’s newest school, Doral Academy, a public charter school that opened for the 2016-17 school year.
After 36 years in their home in Anaheim Hills, California, Gloria and Gary Moreau were ready for a change.
They spent a few months renting in Henderson, and after an extensive search around the valley, found their perfect retirement home in Montecito by Toll Brothers.
“We wanted new construction, and this floor plan is the perfect size for us and all of the entertaining we plan to do,” Gloria said, who expects their two married daughters and five grandchildren to visit often.
Montecito single-story homes start in the high $500,000s.
The gated neighborhood features three floor plans ranging from 2,495 to 2,874 square feet with homesites that average 8,200 square feet.
Montecito homes include three or four bedrooms and a two- or three-car garage.
Enhanced design elements that come standard with each home include gourmet kitchens with granite countertops.
Courtyards, covered patios and porches extend the living space outdoors.
Stunning design options include attached casitas, upscale lighting fixtures, designer wall coverings, custom closets, top-quality appliances, surround-sound throughout and outdoor elements including pools, spas, water features, fireplaces and built-in backyard kitchens.
Nearby, Arizona couple Jennifer and Dave Clark sought a family-friendly location to raise their two children when Dave accepted a job transfer to Las Vegas.
After spending a long weekend touring the city, the Clarks fell in love with Summerlin and purchased a home in Segovia by Pulte.
Summerlin was the easy answer for the Clarks and their daughters, Emma and Grace, for its hallmark quality of life and its focus on a family-friendly lifestyle that includes top public and private schools; lots of parks, trails and sports fields.
Priced from the $400,000s, Segovia features three two-story floor plans with open designs and lots of outdoor living space, including courtyards and optional open-air casitas. The Clarks purchased Segovia’s Plan Three,
the largest of the three floor plans that range from 2,776 to 3,364 square feet.
Designed with Pulte’s Life Tested construction concept, these homes offer as many as six bedrooms and 4½ baths.
Floor plans include three-car tandem garages; dual-side and rear covered patios; entry foyers; large open gathering rooms with adjoining gourmet kitchens; separate dining rooms; dens; second-floor laundry rooms; and a cozy owners’ retreat within the master suite.
Segovia homes come standard with blown-in insulation and tankless water heaters for high-energy efficiency.
“We considered buying an existing house but realized the new homes had the floor plans we wanted,” Jennifer Clark said. “This area, with large parks, good schools and nearby shopping centers has everything we wanted.”
“Families in all phases of life, from retirees to young families, appreciate all that Summerlin has to offer,” said Danielle Bisterfeldt, vice president of marketing, Summerlin.
“The community’s family orientation, focus on outdoor living and an active lifestyle is evident in its abundant schools, parks, trails and open spaces.
Its location, close to major freeways and arterials, makes it accessible to all points in the valley, and all residents enjoy Summerlin’s unmatched lifestyle created by access to unparalleled amenities like those in The Paseos village.”
For more information about Summerlin’s newest homes, neighborhoods amenities, visit the master-planned community’s website, Summerlin.com.












