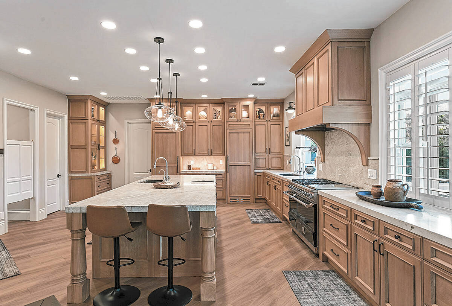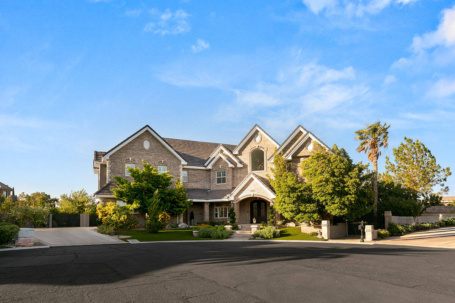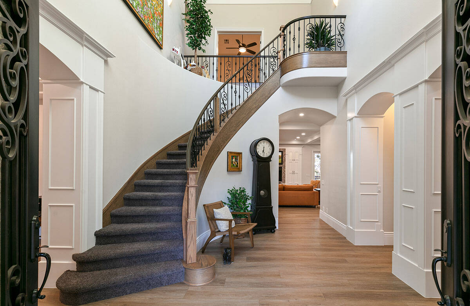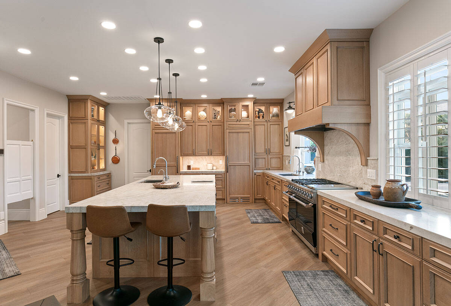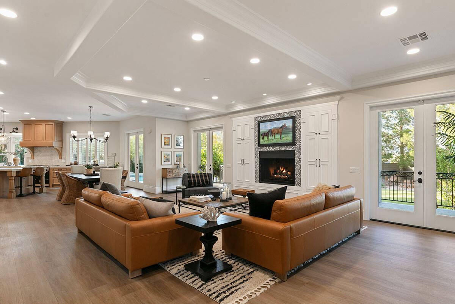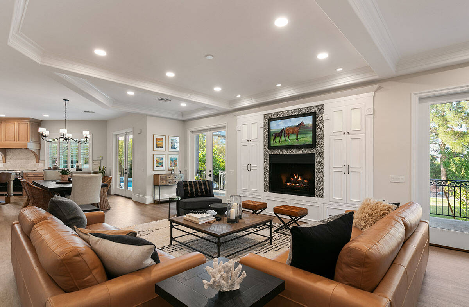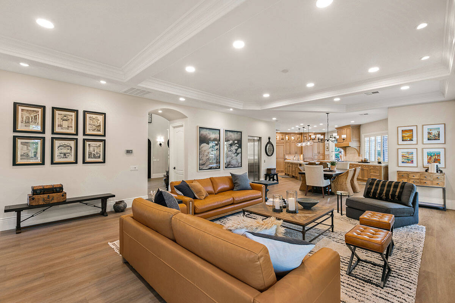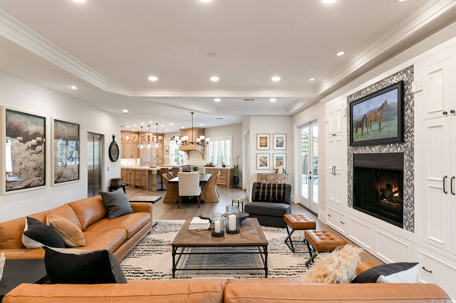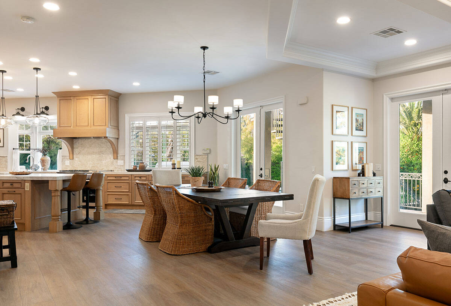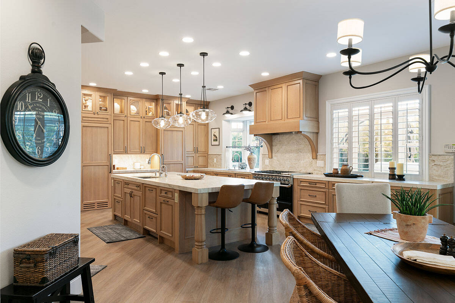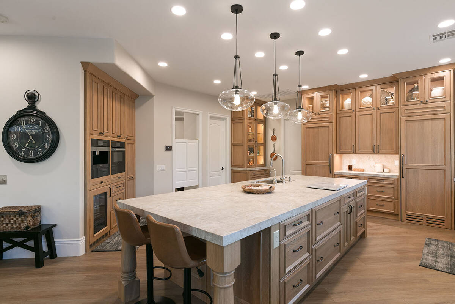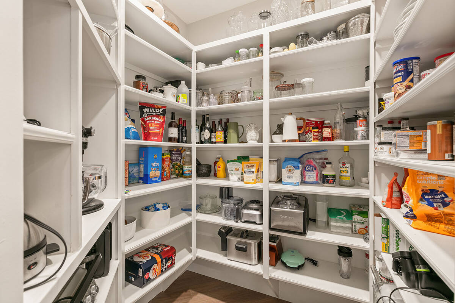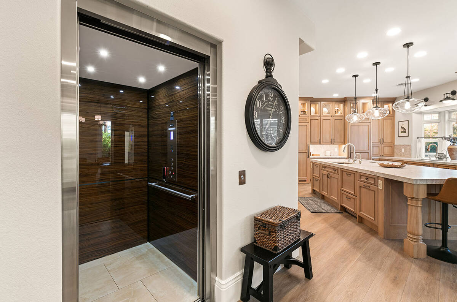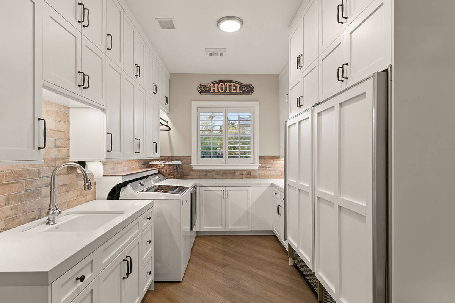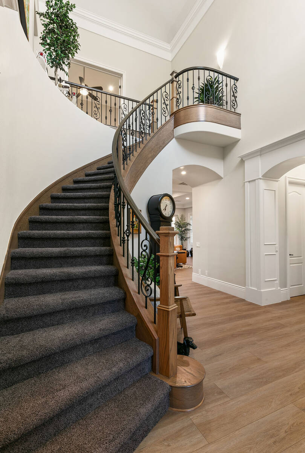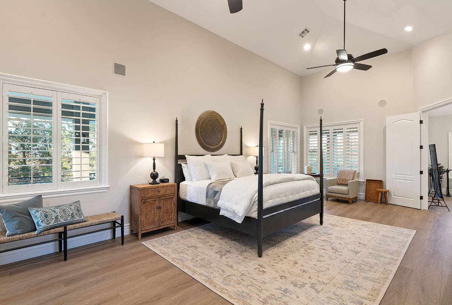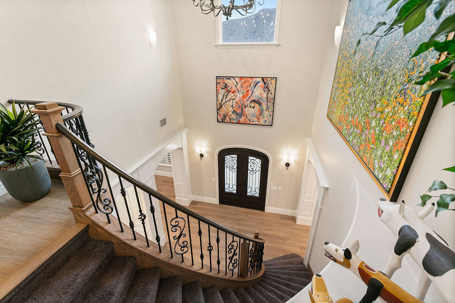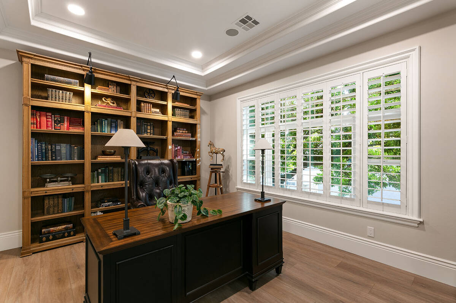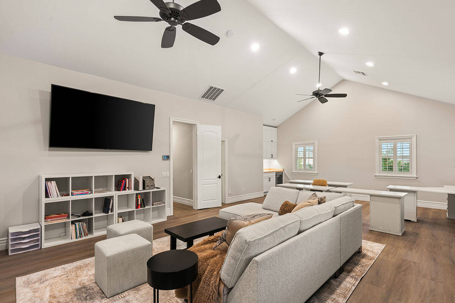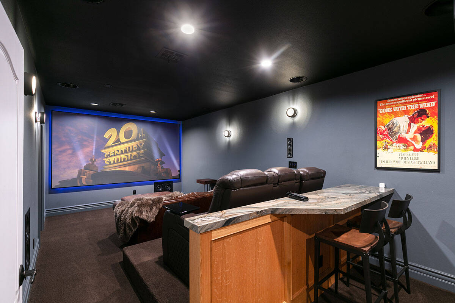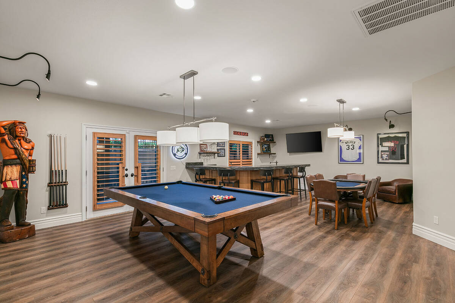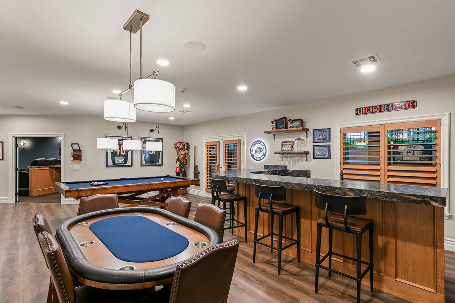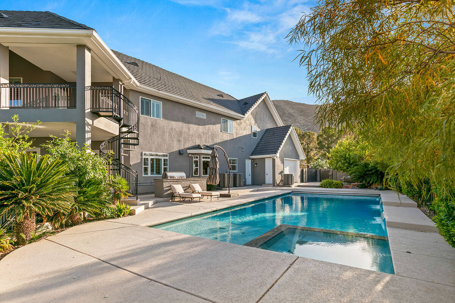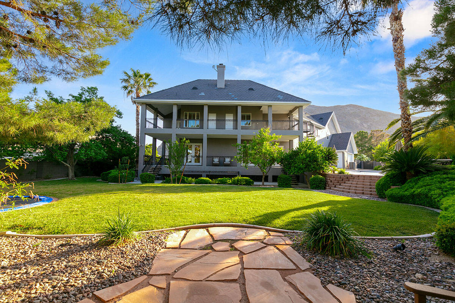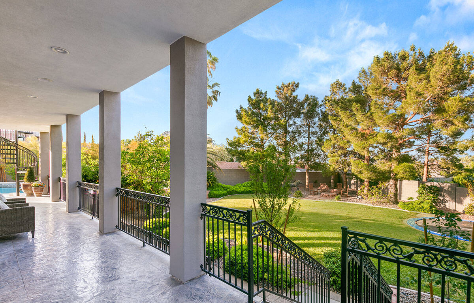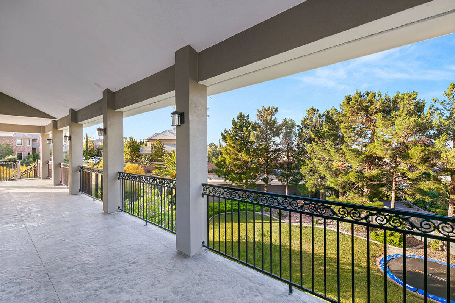Lone Mountain Estate home lists at $3.5M
A reimagined luxury custom home estate has just hit the market in the gated community of Lone Mountain Estates in Las Vegas, priced at $3,499,999.
Lorie Borges, Realtor with The Hellmuth Borges Team at huntington &ellis, A Real Estate Agency has been selected to represent the home, located at 4386 Jerdon Court.
The estate, nestled at the base of Lone Mountain,boasts five bedrooms and six baths, sprawling across three floors and 7,187 square feet of living space. The home has been redesigned with nearly $1 million in upgrades.
Located at the end of a cul-de-sac, the estate is surrounded by lush greenery and features an outside deck guiding guests to the front door. The brick home, reminiscent of traditional upstate New York architecture, stands out with its pointed roof and arched windows, a rare sight in the Las Vegas desert.
“The home has been transformed into a luxurious classic,” Borges said. “No expense was spared on the details, making it a home that, despite its size, feels incredibly homey when you move throughout each floor. It truly is a timeless masterpiece of creativity, functionality and absolute luxury.”
An oversized driveway leads to the four-car garage, offering ample parking and a grand entrance to the property. Upon entering through the iron double entry doors, guests are greeted with high ceilings, custom lacquered millwork, an overhead chandelier and luxury vinyl plank flooring that spans throughout the home.
All lighting, designed by master electrician Jay Hoggan of JAH Consulting, strikes a balance of both direct and indirect light. With features such as accent lighting, LED wafer lights, Control 4 lighting and timed settings, it creates a warm and inviting atmosphere throughout the day.
The first floor features an archway that leads to a versatile living room currently used as an office. Just steps away, guests will find the formal dining room, powder room, craft room and expansive great room with four sets of French doors that open to the wraparound back patio. Nearby, the spacious laundry room and secondary Sub-Zero refrigeration provide convenience and easy access to the four-car garage.
The fully remodeled kitchen showcases custom quarter-sawn oak cabinets with Taj Mahal leathered quartzite countertops and an oversized center island. The Hestan range and stove, with a Miele built-in coffee maker, were designed to make the kitchen a chef’s dream.
Guests can reach the second floor via staircase or a newly added elevator, entering the primary bedroom through double doors. The space features vaulted ceilings and a resort-style bath with his-and-her vanities, oak cabinets and quartzite countertops. Nearby is a soaking tub, oversized shower and a breakfast nook with a washer, dryer, sink, mini fridge and cabinetry. The walk-in closets offer custom California Closets and ample storage. French doors lead from the primary suite to a wraparound deck with an iron spiral staircase down to the backyard.
Down the hall, guests will find three additional bedrooms. One bedroom features its own bath and access to the bonus room, while the other two share a Jack and Jill bath. Two of these bedrooms include loft spaces connected by a secret passageway above the hallway. The nearby bonus room is equipped with a sink, mini-fridge and custom cabinetry. All of the cabinetry throughout the home was crafted by Wood Masters LLC.
Access the lower level via the elevator or the patio. This floor features a theater room equipped with Control4 lighting and a built-in Sonos sound system, along with refrigeration, a freezer and a warming drawer. Also, there is a bar, game room, a fifth bedroom with a full bath and a large storage room.
The backyard oasis stretches around the back and side of the estate, featuring a spacious deck with stairs leading to an oversized grassy area complete with an in-ground trampoline. To the side, there is a built-in barbecue area, along with a sparkling pool and spa. Throughout the backyard are five different fruit trees and a half-garage for extra storage.
“The home’s location within the gated Lone Mountain Estates, which sits at the base of Lone Mountain — a neighborhood known for its custom homes, quiet atmosphere and substantial growth — offers both privacy and a sense of community,” Borges said.
For more information about 4386 Jerdon Court or to inquire about a tour, visit huntingtonandellis.com/properties.
Huntington &ellis, A Real Estate Agency is a Las Vegas-based full-service real estate agency with more than two decades of experience. The agency is one of the top-producing real estate brokerages in Las Vegas with more than 130 real estate agents across 14 teams. In 2023, the agency completed over $1 billion in sales volume, helping successfully market and close over 1,900 residential properties throughout the valley. For more information about huntington &ellis, A Real Estate Agency, visit huntingtonandellis.com.



