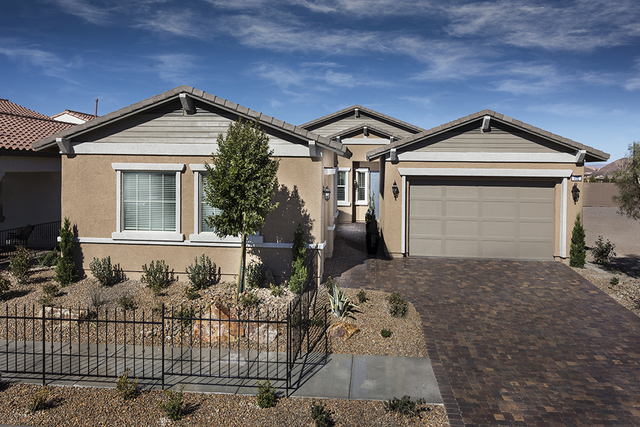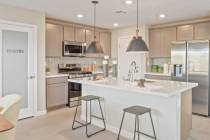Lennar’s offers multigenerational homes

As one of the nation’s leading home builders, Lennar understands that dual living situations are a growing trend in American Living, with more than 50 million Americans living in multigenerational homes — typically defined as three generations together under one roof.
As a response, Lennar created its Next Gen — The Home Within A Home floor plans, which are designed specifically to accommodate these types of households. Lennar Las Vegas now offers 16 communities with Next Gen homes across the Las Vegas Valley, including two Next Gen floor plans available at Heritage at Cadence, its age-qualified community in Henderson.
“We’ve had great success with our Next Gen design and love to see so many happy families finding their perfect fit in one of our unique multigenerational floor plans,” said Ashley Max, marketing manager for Lennar Las Vegas. “These are truly unlike anything you’ve seen from other builders. They are two homes under one roof.”
Since they were introduced in 2011, Lennar’s Next Gen homes allow extended families to live in one place without sacrificing space or privacy.
These unique designs include an attached private suite with a separate entrance, bedroom, bath, kitchenette and laundry area.
A lockable door connects the Next Gen suite to the interior of the main home, allowing for as much privacy from or direct access to both areas.
“We’ve seen so many different family types benefit from living in our multigenerational homes,” Max said. “Sometimes it’s a family with young kids whose live-in grandparents act as full-time nannies. Other times it’s families with young adults still living at home, or families with children who have special needs. Next Gen homes are all about keeping these families together in a functional environment, all under one roof.”
Two Next Gen floor plans are available at Heritage at Cadence. In the Symphony community, the Residence Four plan offers 2,495 square feet of living space with three bedrooms and three bathrooms.
The Residence One plan at Encore is a Next Gen plan that provides 2,873 square feet with three bedrooms, three baths and a split three-car garage that provides a private one-car garage attached to the Next Gen suite.
Homes at Heritage in Cadence begin in the low $300,000s.
To learn more about these communities and to view floor plans, visit lennar.com/lasvegas.
With hundreds of communities nationwide and homes designed for first-time, move-up and luxury homebuyers, Lennar has grown to become one of the nation’s leading and homebuilders.


















