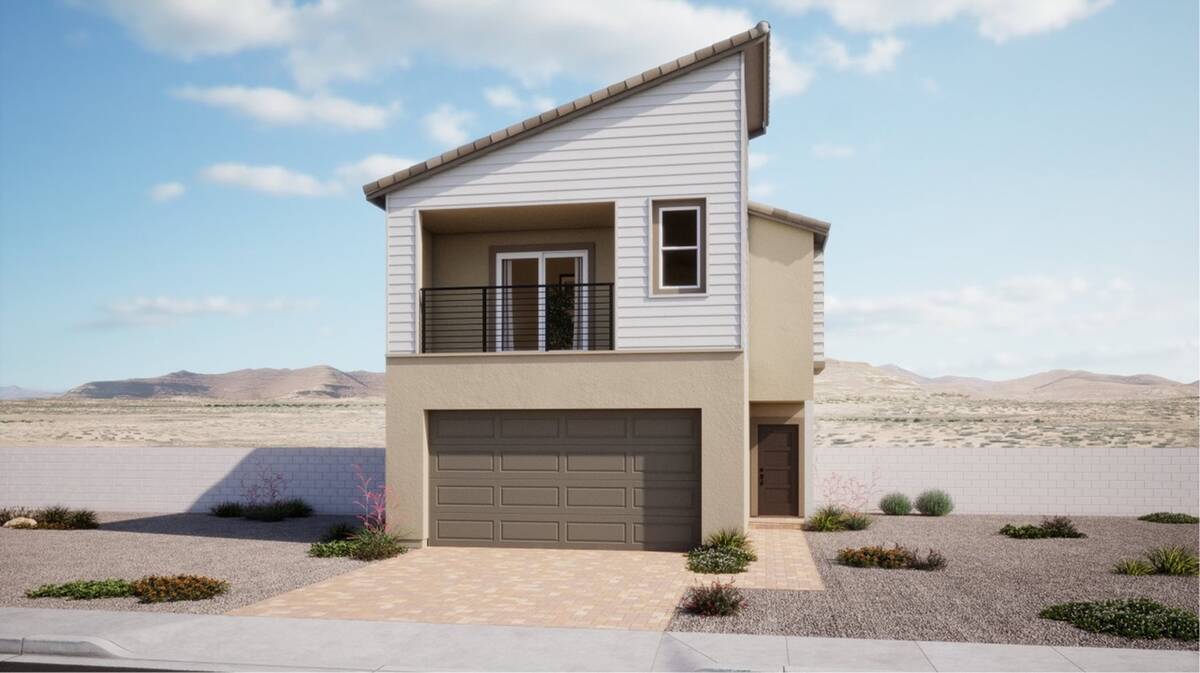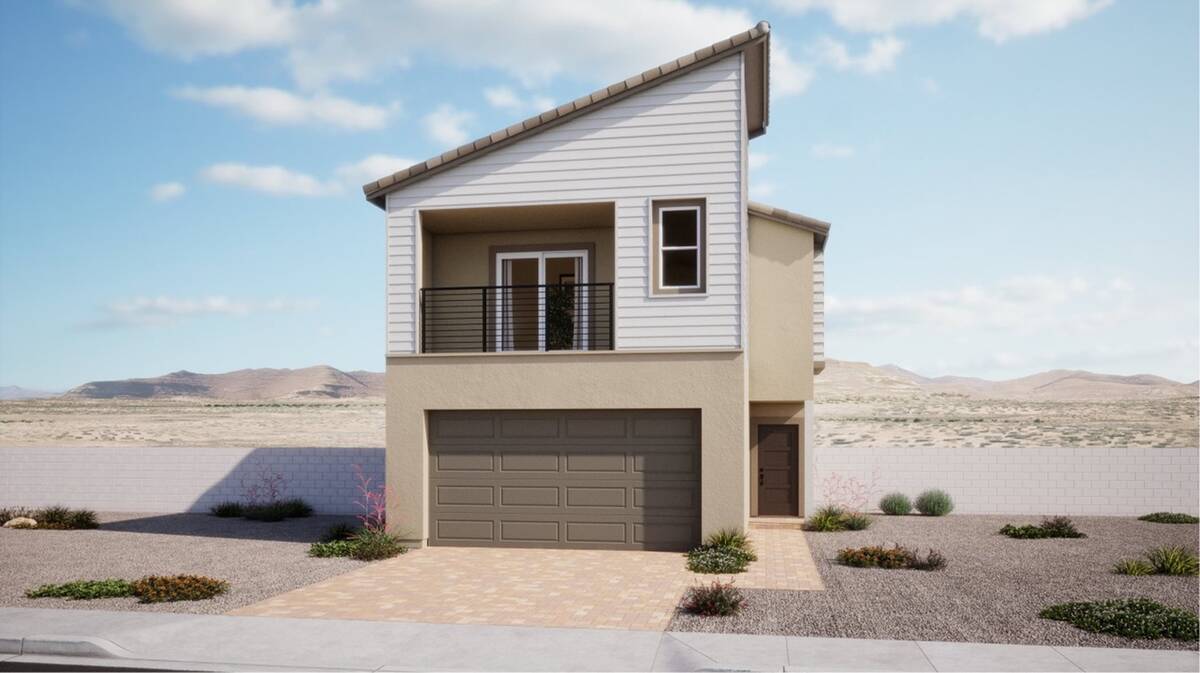Lennar brings seven new neighborhoods to Cadence
Top-ranked builder Lennar is making a splash at Cadence this summer with the opening of seven neighborhoods. The new collections include Brighton, Carlton, Preston Crest, Preston Enclave, Preston Point, Preston Terrace and Preston Village.
Inside each collection lies a wide array of options that cater to every design preference and lifestyle. Home options range from the low $400,000s to the low $700,000s, offering choices from 1,248 square feet to 3,475 square feet of living space. NextGen suites and recreational vehicle garages are some of the options available.
Carlton residences offer modern, open-layout designs spanning from 1,248 square feet to 1,724 square feet, three bedrooms, 2½ baths, a choice of patio and a one- or two-car garage. Single- and two-story floor plans are available. Prices at Carlton start from the low to mid-$400,000s.
The Brighton neighborhood offers expansive two-story homes. Floor plans range from 1,575 square feet to 1,713 square feet, with three bedrooms, 2½ baths and two-car garages. Select floor plans include a versatile loft space. Homes in Brighton start in the mid-$400,000s.
Floor plans at Preston Crest offer up to four bedrooms, up to 3½ baths and range from 1,966 square feet to 2,640 square feet. These plans include a versatile loft space and spacious two-car garage. The Bellevue plan features a NextGen suite, which offers a separate living space complete with kitchenette and laundry room. There is also a separate entry. Preston Crest floor plans start in the upper $400,000s.
The two-story homes in Preston Terrace range from 2,472 square feet to 2,918 square feet with up to four bedrooms, 3½ baths and a two-car garage. This neighborhood also offers a home with a NextGen suite. The Diana NextGen plan offers a separate living space with kitchenette and laundry room. A separate entry to the NextGen suite is included. Plans in Preston Terrace start in the low $500,000s.
Homes in Preston Pointe offer a range of options from single-story to two-story homes, NextGen suites and RV garages. The 2,469-square-foot Pioneer floor plan is a single-story home with NextGen suite, which offers a separate living area with kitchenette and separate entry including garage access. This plan includes a three-car garage.
The 2,481-square-foot Ella is a single-story floor plan with up to three bedrooms, 2½ baths and a four-car tandem garage. The Evan floor plan is a 2,481-square-foot, single-story home with up to three bedrooms, 2½ baths and includes an RV garage. The 3,348-square-foot, two-story Liberty plan features up to five bedrooms, 4½ baths and a NextGen suite with separate living space with kitchenette and separate entry, including garage access. This plan includes a three-car garage. Homes in Preston Pointe start in the upper $600,000s.
Preston Enclave includes single- and two-story homes ranging from 2,126 square feet to 3,475 square feet. Homes in this neighborhood include the Avery, a single-story home with three bedrooms and 2½ baths. The Sage plan is a two-story home featuring a NextGen suite with separate living area with kitchenette and separate entry. This home features a three-car garage.
The two-story Vera plan features up to five bedrooms and 4½ baths with the primary bedroom downstairs. An additional bedroom and full bath are also on the first floor. Homes in Preston Enclave start in the mid-$500,000s.
RV garages are the defining feature in Preston Village. The single-story Kennedy plan offers 2,012 square feet living space with three bedrooms, 2½ baths and a RV-height, four-bay tandem garage. The two-story Hamilton plan features 2,655 square feet of living space, up to four bedrooms with the primary bedroom on the first floor, 3½ baths and an RV-height, four-car tandem garage. Homes in Preston Village start in the mid-$600,000s.
Alongside this collection and other Lennar offerings, additional options are available from fellow Cadence builders including Richmond American Homes, Toll Brothers, Woodside Homes, StoryBook Homes, Harmony Homes, D.R. Horton and Century Communities. Rental options by AMH, A.G. Spanos Co. and The Wolff Co. are also available at Cadence.
Celebrating its milestone 10th year, Cadence entered 2024 ranked one of the Top 10 best-selling master-planned communities nationwide by RCLCO and John Burns Real Estate Consulting. From its inaugural “lights on” event in 2014 to closing its 1,000th home in 2018 and consistently being one of the most sought-after communities in the United States, Cadence boasts nearly a dozen builders, totaling more than a hundred unique models and floor plans.
Citrine Sky Park, which features play structures, volleyball courts and a bounce pad made its debut earlier this year and Blooming Cactus Park is scheduled to open in late summer. Also set to debut this year is the ER at Cadence, a new freestanding emergency department, an extension of Henderson Hospital. The nearly 30-acre Cadence Village Center, already home to the vast Smith’s Marketplace, Wells Fargo, Jersey Mike’s Subs, Great Clips, Café Rio, Starbucks and Domino’s Pizza, is all set for nine additional retailers to join the party, including Dutch Bros., The Broken Yolk and EOS Fitness.
With proximity to shopping, the Historic Water Street District, dining and plenty of outdoor recreations, there’s always something to enjoy at Cadence. Residents can soak up the sun year-round and enjoy easy access to the resident-only pool and outdoor gathering spaces.
Cadence is home to the Cadence Animal Hospital and the 50-acre Central Park, which offers a variety of features including picnic areas, splash pads, pickleball courts, fitness court, community pool, 5-acre adventure playground, pavilion and two amphitheaters. Desert Pulse Park features a playground and, for Fido and friends, is home to Dakota Dog Park.
For more information on the Cadence community, visit cadencenv.com, or call 702-558-9366. Find Cadence on social media at facebook.com/CadenceNV, Twitter @CadenceNV and on Instagram @Cadence_NV.


















