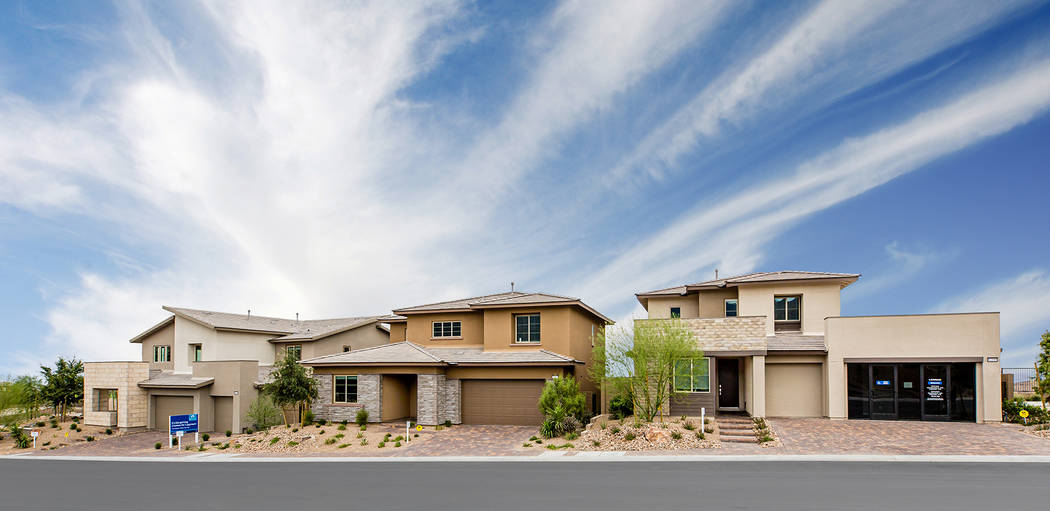Graycliff by Lennar debuts models in Summerlin
Graycliff by Lennar, the newest neighborhood in the village of Stonebridge in Summerlin, debuts its models Aug. 3. This new gated neighborhood, located just minutes from Red Rock Canyon National Conservation Area, features all new floor plans that are part of Lennar’s Everything’s Included program with upgrades such as home automation, Wi-Fi certification and more, as well as its popular Next Gen- The Home within a Home. Three floor plans range from 2,634 square feet to 3,214 square feet and provide open, spacious rooms and common areas.
The Aspen two-story floor plan spans 2,634 square feet and is priced from the low $500,000s. It includes four bedrooms, three baths and three-car garage. This home’s entry opens up to the large living room that overlooks a gourmet kitchen with a walk-in pantry, raised-panel maple cabinetry, granite countertops and a kitchen island. The downstairs master bedroom is tucked away in the rear of the home and features a large walk-in closet, dual sinks, garden-style soaking tub and a separate shower. The second floor features a large loft with access to a mirador and two more spacious secondary bedrooms. The Aspen comes with Lennar’s Everything’s Included package that includes upgrades like granite countertops, General Electric kitchen appliances, raised-panel cabinetry and home automation.
The Hazel model, priced from the mid-$500,000s, offers four bedrooms, three baths and two-car garage encompassed in 2,835 square feet. The entry flows into a large dining room and living room that offer direct access to a spacious covered patio, perfect for entertaining friends and family. A chef-inspired gourmet kitchen includes granite countertops, cabinets with crown molding, stainless steel appliances and a versatile kitchen island with stainless steel sink. The upstairs hallway is shared by two secondary bedrooms, a full bath, and a laundry room. A master suite is equipped with a giant walk-in closet, a walk-in linen, a bath with dual sinks, garden-style soaking tub and a separate shower.
And, the largest model is The Mahogany Next Gen floor plan that spans 3,214 square feet and includes four bedrooms, 3½ baths and three-car garage. Priced from the mid-$500,000s, this two-story home features a living room perfect for entertaining and a well-appointed gourmet-inspired kitchen with granite countertops, cabinets with crown molding, stainless steel GE appliances and a versatile island with stainless steel sink and designer Moen faucet. A dining area overlooks the covered back patio. The upstairs master suite includes access to a covered deck, walk-in closet, dual sinks with cultured marble countertops, garden-style soaking tub and a separate shower. Mahogany is one of Lennar’s innovative Next-Gen Home, The Home Within a Home, featuring a private suite complete with a kitchenette, laundry and private entrance.
Stonebridge is a 502-acre residential village featuring a Prairie Highland design theme that reflects and enhances the surrounding Mojave Desert environment through community elements, architecture, landscape, walls and color. Located on elevated topography just north of W. Charleston Boulevard near Summerlin’s boundary with Red Rock Canyon National Conservation Area, Stonebridge features some of the community’s most spectacular mountain and valley views. Seven neighborhoods are now selling at Stonebridge. In addition to Graycliff, they include Scots Pine and Skye Knoll by Richmond American Homes, Caledonia by KB Home, Shadow Point by Toll Brothers, Westcott by Lennar and Bixby Creek by Woodside Homes.
Stonebridge Park, a 12-acre village park, is in the planning and design process. It is slated to include lighted soccer fields, basketball court with half courts at both ends, an adult exercise area, pickleball courts, shaded playground and picnic pavilions and restrooms. Other village amenities include Doral Academy Red Rock charter school serving grades K-11. Stonebridge is within close proximity to The Paseos Park, The Vistas Park, Community Center and Pool and the popular climbing- and adventure-themed Fox Hill Park.
A Stonebridge village address comes standard with all that Summerlin offers, including parks of all sizes; resident-exclusive community centers, pools and events; 150-plus miles of interconnected trails; 10 golf courses; 26 public, private and charter schools; and the Downtown Summerlin area with fashion, dining, entertainment, Red Rock Resort, office towers, City National Arena, home of the Vegas Golden Knights National Hockey League practice facility, and Las Vegas Ballpark, a world-class Triple-A baseball stadium and home of the Las Vegas Aviators.
For information on Graycliff and other neighborhoods in the village of Stonebridge and throughout Summerlin, visit Summerlin.com.

















