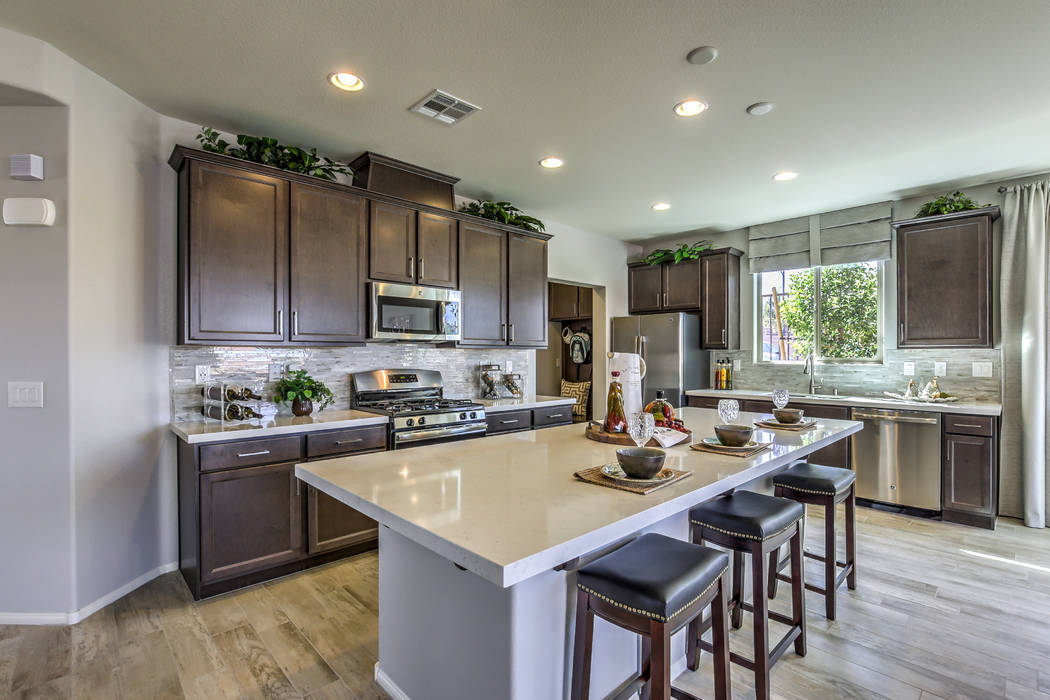Grand opening of Ford Ranch cul-de-sac community a hit

With the current grand opening of its new Ford Ranch community, Summit Homes is helping families take a little step back in time, back to when you waved at your neighbors and chatted over the fence about your day and when you looked out for each other because you knew every car on your street.
Summit Homes knows these things are important when you’re looking to establish a base for your family. So, at Ford Ranch, it designed homes to be built in intimate cul-de-sac neighborhoods of around 18 homes. Here, life is a little bit slower and a lot more like it used to be.
Placed in a locale with easy access to the 215 Beltway at Durango Drive, Ford Ranch just minutes from virtually anywhere in the valley.
Summit Homes’ long-standing reputation for designing and building high-quality homes is apparent in the three two-story floorplans offered at Ford Ranch. All three plans possess an impressive list of included features, such as paver-set driveways, oversized entry doors and windows, granite kitchen countertops with crown molding on cabinetry, “gigabit”-ready wiring in select locations, exterior coach lighting, and electronics-friendly USB receptacles
Plan 1 at Ford Ranch, priced from $299,990, provides residents with three bedrooms plus a loft, 2.5 baths, and two-car garage in 2,182 feet. Residents are met with a feeling of comfort and belonging in the merged spaces of great room, dining area and kitchen. All three bedrooms are on the second level, with a loft buffering the master suite from the remaining bedrooms.
The second model available to view on-site is Plan 2, priced from $317,990. Featuring 2,464 square feet with three bedrooms, loft, 2.5 baths and two-car garage, it’s an appealing plan that is welcoming on every arrival. From the kitchen, a granite-topped island overlooks both dining and great room areas. A loft is at the top of the stairs, splitting the placement of the master suite — with retreat space and luxury bath — from the three remaining upstairs rooms.
Not currently modeled at Ford Ranch is Plan 3, featuring 2,621 square feet and priced from $325,990. This design was created in response to the popularity of including a downstairs bedroom. Similar in floorplan to Plan 2, it is slightly modified to accommodate the demand for this home style.
All plans offer a variety of optional upgrades, from stone exterior accents and two-tone interior paint selections to appliances, countertops, cabinetry and more. Another big plus to buyers at Ford Ranch is that for homes not yet under construction, buyers can opt for certain personal design changes.
Special grand opening incentives are available right now, with some homes ready for 30-day occupancy. To visit Ford Ranch at 8692 Windy Canyon, exit the 215 Beltway at Durango Drive and head south for approximately 2.5 miles, then look for the signs just past Windmill Road. For more information, call Betsy Burruga at 702-333-1662, or email fordranch@summithomesnv.com.












