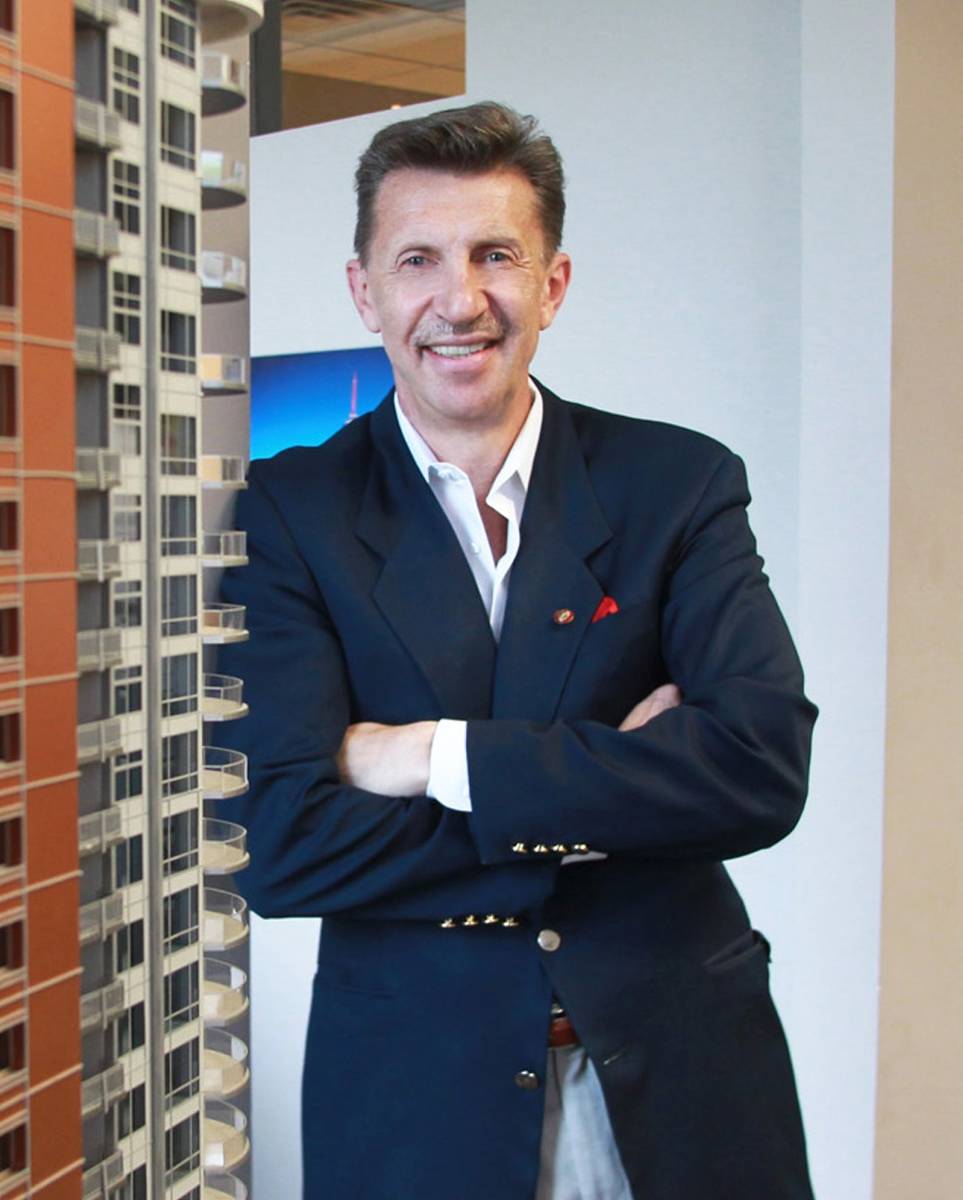COVID-19 will reshape how communities are designed
The way we design, build and inhabit cities may never be the same. The new restrictions placed on society have provided a catalyst to rethink much of what we take for granted in the built environment.
Throughout history, pandemics have been a tragic affliction on our communities. They also have forced architecture and city planning to evolve to respond to and overcome these challenges.
The bubonic plague, which wiped out nearly one-third of Europe’s population in the 14th century, helped inspire the radical urban improvements of the Renaissance. Cities cleared away cramped living quarters, expanded their borders and opened larger and less cluttered public spaces.
Likewise in the 18th century, yellow fever tore through cities; and in the 19th century cholera and smallpox outbreaks helped catalyze innovations such as broadened boulevards, citywide sewer systems, indoor plumbing and our first suburbs. In the 20th century, tuberculosis, typhoid, polio and Spanish flu outbreaks prompted urban planning, slum clearance, waste management and, on a larger level, Modernism itself. Airy spaces, single-use zoning (separating residential and industrial areas, for example), cleaner surfaces (like glass and steel) and an emphasis on sterility all emerged. And today, contemporary thinking is pushing forward promising, but still emerging trends like prefabrication and telecommuting.
Paying attention to our physical realm is not difficult these days given that so many of us are sheltering in place. In the architectural community, the rapid spread of COVID-19 has caused us to re-evaluate not only our methods of working but how we rethink design itself for a world that may never be quite the same again.
While social distancing appears necessary — and hopefully temporary — it is reasonable to recognize that concerns about future viruses compels us to create architecture with an eye toward open spaces, outdoor facilities and ensuring people have the space and flexibility to spread out.
COVID-19’s potential impacts on the built environment:
■ A shift away from large offices
Worldwide, people are working from home due to COVID-19 lock down measures. Now that work is being done remotely, some are re-evaluating the need for generous and expensive spaces. The notion of putting hundreds or thousands of people in one building may be a thing of the past.
■ New restaurant/bar layouts
Some restaurants have mandatory temperature checks at their entrances, and most are following social distancing rules. Seating has been limited, and tables spaced to keep patrons a safe distance from one another. The use of plastic guards to section off tables and booths has become common.
■ An increase in modular construction
The COVID-19 pandemic has highlighted the need to design and build rapidly in emergency situations. As the health care industry continues to be overwhelmed, demand for more facilities such as hospitals, quarantine centers and testing sites has increased. Given escalating demand and urgent need for these spaces, modular construction where building components are assembled in prefabricated modules has become increasingly common. Prefabrication is fast, flexible and less wasteful than traditional construction.
■ Flexible building design
Adaptability has become increasingly necessary during this pandemic. From makeshift emergency facilities to reorganizing one’s home to be better suited for working remotely, flexible design is proven to be essential. Companies will want the ability to quickly modify and scale their workplaces should something at the scale of a pandemic happens again.
■ Open office spaces
Open office spaces were already on the decline before the pandemic. We must take what we have learned from virtual working to help create office spaces that allow for a balance of isolated concentration and productive, meaningful collaboration.
■ Automation
Almost everyone predicts that public spaces will include more automation to mitigate contagion. COVID-19 is speeding development up of all types of touchless technology: automatic doors, voice-activated elevators, smart phone-controlled hotel room entry, RIFD technology to make purchases and hands-free lighting, curtains and temperature controls.
■ Construction elements
Certain construction conventions already standard in health care may find application in other public spaces such as reducing the number of flat surfaces where pathogens can land and installing advanced filtration and ventilation systems to allow the removal of potentially contaminated air from any given area. While there’s no doubt the world’s most extraordinary cities are replete with beautiful buildings and engaging urban environments, what makes a city attractive as a place for people to live and work relies on ensuring a healthy environment. More and more, measurable test data on a wide variety of critical criteria will become the norm as people seek to assure the safety of themselves and their families.
It’s unlikely we will completely scrap the way we have been building Las Vegas and other cities, but as our world moves faster and becomes more interconnected, we must embrace a new toolbox of options that are increasingly flexible, universal and responsible. I am keeping my fingers crossed that we can do this to both better address our pandemic response and to help tackle urgent issues such as climate change, terrorism, migration, pollution, traffic and many other complex contemporary issues.
Edward A. Vance, FAIA is the founder and CEO of Ed Vance &Associates, a Las Vegas-based architectural, planning and interior design services firm focused on the hospitality, commercial and health care markets. Vance is licensed in seven states and is NCARB certified.

















