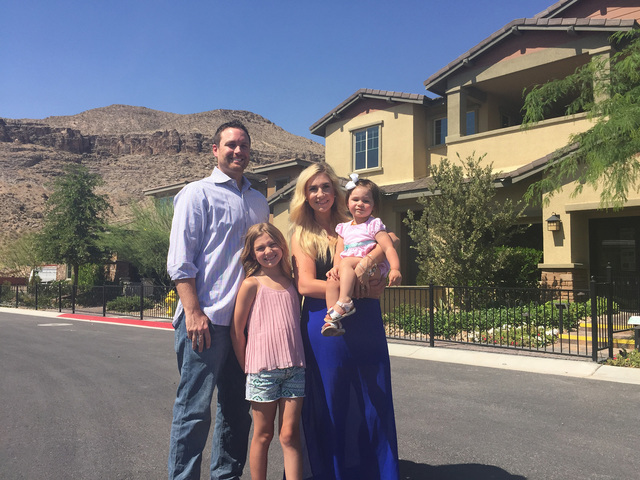Couple returns to Summerlin, falls in love with Cielo in the Mesa village

In 2011, Summerlin “boomerang” couple Chris and Anna Jackson purchased a home in the master-planned community of Summerlin. A few years later they moved to a master-planned community in the northwest part of the Las Vegas Valley. Today, they are back in Summerlin, living in a new home by Woodside Homes in The Mesa village’s Cielo neighborhood.
“As soon as we moved away from Summerlin, we knew we had made a mistake and wanted to return as soon as possible,” Chris Jackson said. “We are especially enjoying our new location in The Mesa village, which offers a sense of sanctuary and privacy and incredible views of both the Spring Mountains and the valley.
“Those benefits, coupled with a floor plan we love and proximity to Downtown Summerlin and our daughters’ schools, are the reasons Summerlin feels like home. We love it here and don’t have any plans to leave this amazing community.”
Today, the Cielo neighborhood is in its final phase, offering four spacious and open floor plans ranging from 2,102 to 3,498 square feet with three to six bedrooms and up to five bathrooms.
Homes in Cielo include one single-level home with three or four bedrooms, while its two-story floor plans offer three-bay garages, a first-floor master suite, separate dining room, optional office and entry foyer. Select designs provide the versatility of a bonus room or study that may be selected as an optional extra bedroom or casita. These homes are priced from the mid-$400,000s to the mid-$500,000s.
Cielo’s models showcase the two-story homes’ standard design features, including foyers; 10-foot, first-floor ceilings; multiple windows in every room offering expansive natural light; three-bay garages; and front and backyard pavers. Indoor and outdoor entertainment spaces, including lofts, are a staple of these homes.
Cielo homes are designed with desert contemporary, modern craftsman and modern architectural exteriors. Gourmet kitchens feature granite countertops, large food-preparation islands, maple cabinets, generous pantries and GE appliances.
Outdoor living spaces include porches, loggias and courtyards and feature front-yard water-conscious landscaping and paver stone driveways and walkways. Each home design comes with Woodside’s standard energy efficient construction and is solar-ready.
“Woodside Homes is Summerlin’s very first homebuilder and opened the community’s first neighborhood in 1991,” said Danielle Bisterfeldt, vice president of marketing for Summerlin.
“Obviously, their quality speaks for itself as one of the community’s enduring builders, and their designs have continued to evolve and adapt to today’s modern families. Cielo is an exceptional neighborhood in an exceptional village that offers an array of great amenities and a stunningly beautiful location at the foot of the Spring Mountains.”
The single-level Balboa 4510 Plan encompasses approximately 2,102 square feet and offers up to four bedrooms, three baths, great room, covered loggia and two-bay tandem garage. Options include a casita, a junior suite and a spa at master bathroom.
At 2,646 square feet, the Capella 5011 Plan, not currently modeled, offers three bedrooms including a first-floor master suite, three-and-a-half baths, separate dining room, study, great room and loft. Options include up to five bedrooms and a multi-gen suite. Available upgrades include outdoor kitchen and outdoor fireplace.
The Dorado 5021 Plan is modeled with a sophisticated yet rustic mountain décor. Wooden beams across the ceilings create distinctive focal points along with a unique floor plan that showcases a large rear loggia. At 3,136 square feet, this floor plan offers four bedrooms, four-and-a-half baths, loft and covered balcony and many lifestyle options, including a multi-gen suite.
Also modeled, the Tucana Plan 5031 encompasses 3,498 square feet and features a first-floor master suite. It comes with up to six bedrooms, four baths and a guest suite complete with its own washer/dryer closet. A home theater offers tiered seating for multilevel viewing.












