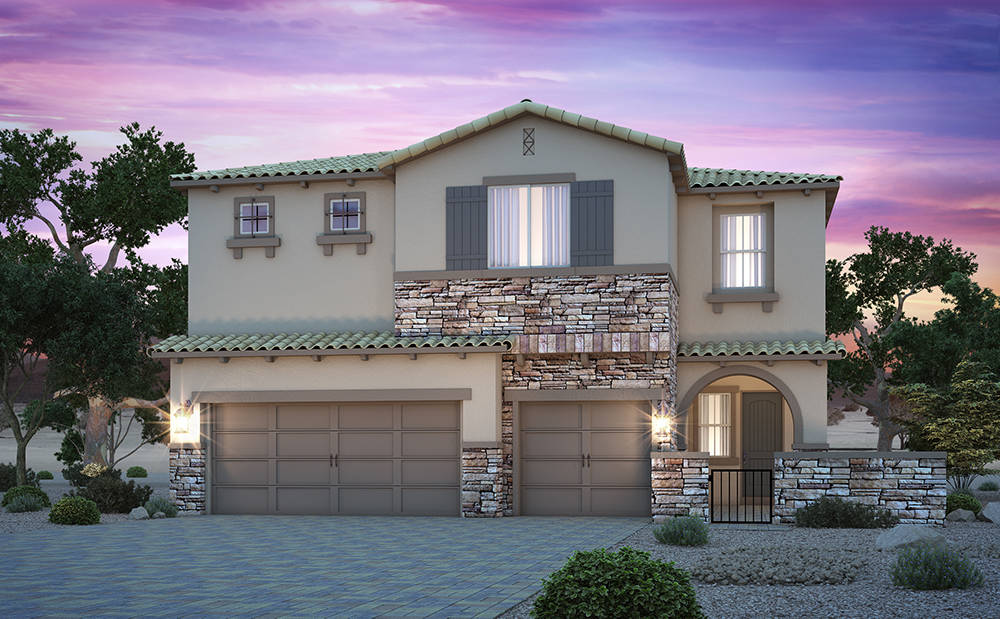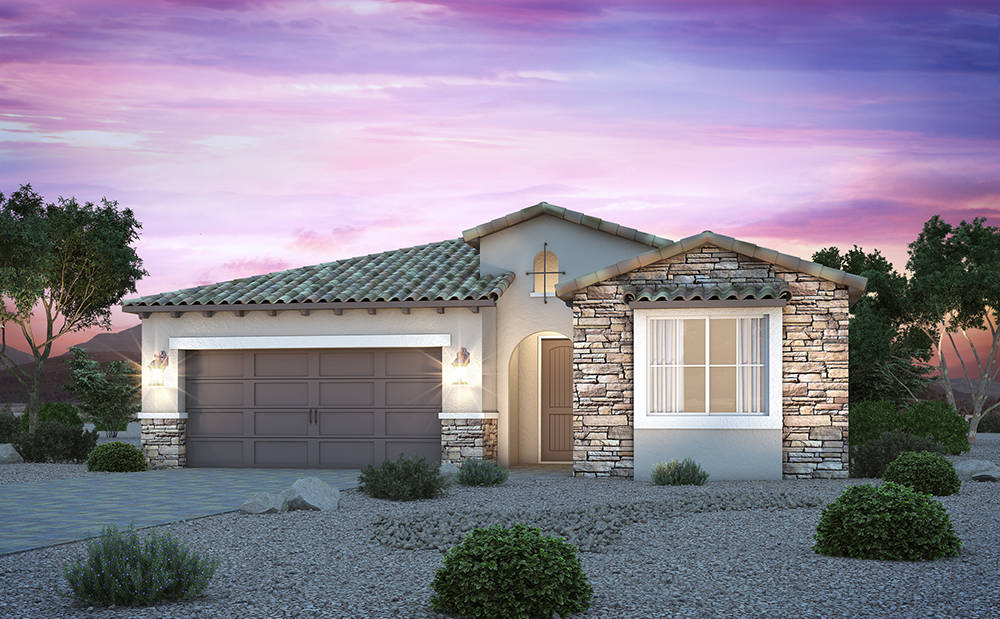Century Communities opens new model in Skye Canyon


Century Communities opens its newest model home at Alpine Crossings in the Skye Canyon master plan this weekend. The 3,093-square-foot home is the builder’s first in the popular community to include a standard three-car garage.
The Alpine Crossings 3,093 floor plan is a two-story home that includes three to six bedrooms, 3.5 to four baths, standard three-car garage, standard covered patio and standard courtyard. Options available for this home include a luxury shower, fourth or fifth bedroom instead of an oversize loft and a main-level bedroom with bath instead of a first-floor den.
“Alpine Crossings has something for every homebuyer now, with two single-story and three two-story homes that can be built with up to six bedrooms, up to 4.5 baths and either a two- or three-car garage,” said Mathew Heese, Alpine Crossings sales associate.
Prices at Alpine Crossings start in the mid-$300,000s.
Alpine Crossings has a select few move-in-ready homes, as well as a model home available for sale.
“Our 2,169-square-foot model home is being offered for $499,000, and is upgraded and professionally decorated. With all furniture included, it’s a great price for this turnkey home,” Heese said.
Skye Canyon is a master-planned community between Las Vegas and Mount Charleston in the northwest valley. Skye Fitness and Skye Center are open at Skye Canyon Park, a 15-acre amenity that offers indoor and outdoor activities, including an Olympic-size swimming pool, tot lot, splash pad, tennis courts, fitness center and recreation center.
“Skye Canyon is the perfect place for those who love the outdoors, walking and riding trails, and spending time with family and friends,” Heese said. “No matter what size home you are looking for, you can find it here at Century Communities.”
Just a block away from Alpine Crossings is Century Communities’ Whisper Peak neighborhood in Skye Canyon. Whisper Peak offers seven two-story floor plans that range from 1,731 to 2,900 square feet. The homes include up to five bedrooms and up to 4.5 baths with prices starting in the $270,000s.
Combined, Century Communities’ two neighborhoods in Skye Canyon offer 12 floor plans with many options for personalization.
Homes in both neighborhoods include Century Communities’ signature standard features such as stainless-steel appliances, maple cabinetry and granite countertops in their gourmet kitchens and integral square sinks in the baths.
The homes also feature 17-inch-by-17-inch tile in entry and wet areas, as well as paver driveways and walkways.
“And depending on the series, you can design your home with either standard or optional features, including courtyards, covered patios, luxury showers and multislide glass walls,” Heese said. “We make it easy for you to design the perfect home for your lifestyle.”
Alpine Crossings and Whisper Peak sales offices and model homes are open from 10 a.m. to 6 p.m. Tuesday through Sunday and noon-6 p.m. on Monday.
More information on all Century Communities neighborhoods in Southern Nevada is available online at centurycommunities.com/find-your-home/nevada.
Alpine Crossings’ sales office is at 9724 Wildflower Vista Ave. and can be reached at 702-382-0603. Whisper Peak’s sales office is at 9733 Shadow Cliff Ave. and can be reached at 702-382-0601.
To visit Century Communities neighborhoods in Skye Canyon, take U.S. Highway 95 north past Durango Drive to Skye Canyon Park Drive (formerly Horse Drive), then head west to Skye Canyon. Turn left onto Grand Canyon and right onto Eagle Canyon Drive.












