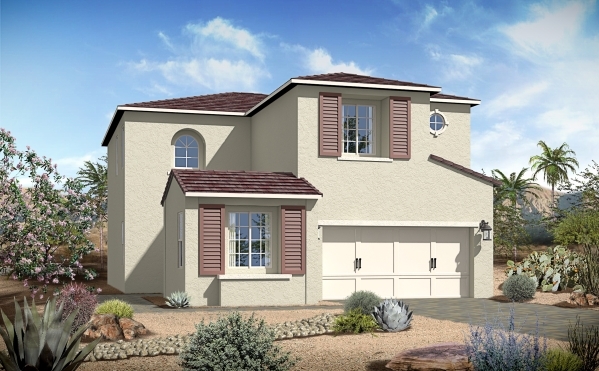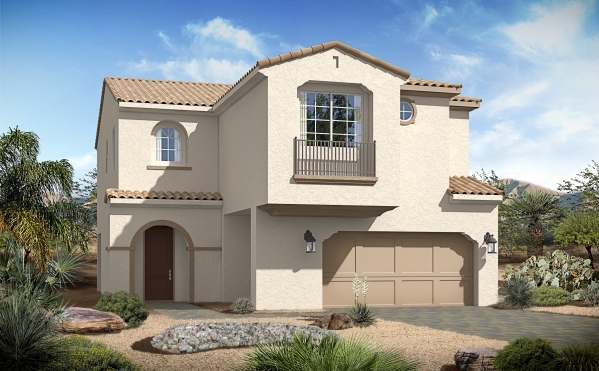Century Communities celebrates grand opening of Sage Canyon



Last weekend, Century Communities celebrated the grand opening of its newest Las Vegas development. Sage Canyon in Mountain’s Edge welcomed more than 150 home shoppers to preview its floor plans and new model home.
“Homebuyers really loved the fully decorated model home we opened, which includes 2,455 square feet of living space,” said Melissa Fama-Flis, marketing manager for Century Communities’ Southern Nevada division. “The standard built-in desk on the main floor and the standard signature valet in this home were particularly popular. We also heard from guests that they really love the linear fireplace option and how the den is separate from the rest of the house.”
The 2455’s oversized kitchen includes a large gourmet island with a dishwasher and double sink, breakfast nook and walk-in pantry. Options on the first floor of the 2455 design include two optional rear patios, a front courtyard, a fourth bathroom instead of the front den and a 2½ car garage. The second floor of the home includes walk-in closets in all bedrooms, a central loft or optional fifth bedroom and the laundry room.
“Every home at Sage Canyon includes a first-floor den that can be converted to a main floor bed and bath and a second-floor loft that can also be converted to a bedroom,” Fama-Flis said. “The 2455 and 2643 plans are available with optional courtyards and optional oversized 2½-bay garages.”
Fama-Flis said Sage Canyon’s starting prices are in the $280,000s.
“People really like the price point,” she said. “It is just what they are looking for if they are moving up into a larger house in the area.”
As with every Century Communities home in Southern Nevada, Sage Canyon offers standard granite countertops and gourmet kitchen islands, maple cabinetry, cultured marble vanity tops with integral square sinks and paver driveways and walkways.
“Sage Canyon also offers pool-sized home sites, which people love,” Fama-Flis said.
Sage Canyon is Century Communities’ first neighborhood in Mountain’s Edge. It is within walking distance to Nathaniel Jones Park. It is also nearby shopping, schools and Mountain’s Edge amenities. It is zoned for highly rated schools, including Wright Elementary School, Faiss Middle School and Sierra Vista High School.
“Guests at our grand opening said they really like Sage Canyon’s location on the west side of Mountain’s Edge,” Fama-Flis said. “It is just off Blue Diamond Road between Ft. Apache Road and Durango Drive.”
Sage Canyon is one of several Century Communities neighborhoods in southwest Las Vegas. The Rhodes Ranch master plan, Redstone and Westmont neighborhoods are all located in the area.
“Southwest Las Vegas is a popular area of town and we are excited to offer another option to our homebuyers,” Fama-Flis said.
“We are looking forward to becoming a part of this fantastic community,” said sales manager Hadley Goddard. “Century Communities has been involved in developing some of Southern Nevada’s top master-planned communities, Rhodes Ranch and Tuscany Village, so we understand the value of master plans and how they can really benefit a neighborhood and its residents.”
For more information on Sage Canyon and its available homes, call the sales office at 702-676-1002 or visit centurycommunities.com/Nevada.
Sage Canyon’s sales office is open from 10 a.m. to 5 p.m. Tuesday through Sunday and 12 p.m. to 5 p.m. on Mondays. The sales office is at 9011 Andes Ave. in Las Vegas. To visit, take Blue Diamond Road heading west and head south on El Capitan Road. Turn right on Le Baron Avenue and right into Sage Canyon.


















