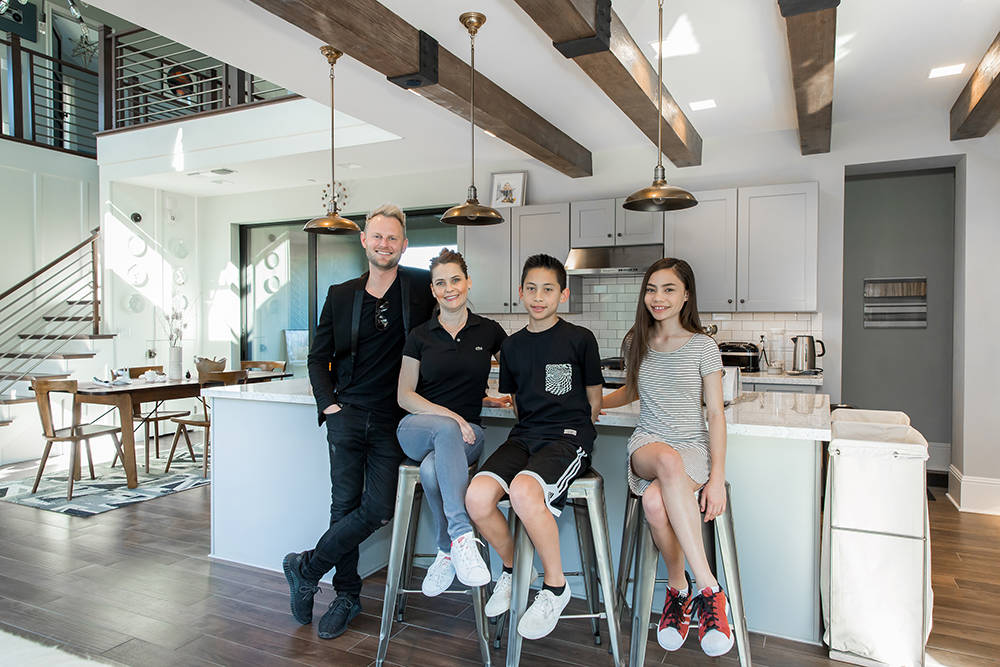Celebrity designer meets Pardee farmhouse family

While visiting Strada, the new Inspirada neighborhood based on Pardee Homes’ award-winning “Contemporary Farmhouse Millennial Home,” celebrity designer Bobby Berk had a chance to meet the family that now lives in his favorite home.
Berk, whose interior design signature is on both the original farmhouse home and the new Strada models, met Judi Santiago and her children, Ella and Julian, who are still moving into their famous new home.
“We love it,” Judi Santiago said, “It’s our style. It’s us.”
When her husband, Eleazar, first saw the framing of the millennial farmhouse show home, he “knew that this was our house,” she added.
“It’s really a gratifying experience to meet the family that lives in my favorite home — a home that was designed exactly as I wanted it,” said Berk, who described the farmhouse design as “contemporary but cozy.”
One of the only changes the Santiagos made to the show home was to replace the crib in their 12-year-old daughter’s bedroom. Moving from the San Francisco Bay Area, the Santiagos appreciate their home’s Inspirada location.
“We love all the amenities — parks, pools and trails — but especially our designer home,” Santiago said. The innovative contemporary farmhouse received a gold award for best architectural design of a one-of-a-kind home under 5,000 square feet at the National Sales &Marketing Awards earlier this year. Built for the 2016 International Builder’s Show and designed specifically based on insights from millennials, the contemporary farmhouse continues to influence Pardee’s new home designs in the Las Vegas market, including homes at Strada in Inspirada. Strada’s two-story homes range in size from 2,493 to 3,260 square feet, and prices start from $394,990.
Plan One at Strada measures 2,493 square feet with four bedrooms, 3 1/2 baths, an open great room and island kitchen, a loft and two-bay garage. A spacious outdoor living area connects to the home at the front porch, and a courtyard connects to the home at the dining and great room via optional glider or stacking patio doors.
Strada Plan Two measures 2,765 square feet with four bedrooms, 3 1/2 baths and a loft and two-bay garage. The home includes a downstairs master bedroom as well as options for a junior master suite upstairs in lieu of the second and third bedrooms.
Plan Three at Strada measures 3,260 square feet with four bedrooms, 31/2 baths and a loft and two-bay garage. A spacious outdoor living area connects to the home at the entry and great room. The home also features a bedroom and full bath plus a separate tech space downstairs.
To reach Pardee’s newest Inspirada neighborhoods from St. Rose Parkway, head south on Executive Airport Drive, which becomes Via Inspirada south of Volunteer Boulevard. Then continue south on Via Inspirada, which turns into Bicentennial Parkway. Turn left on Via Firenze to reach Montero, Escala and Strada.
For information about Pardee neighborhoods in the Las Vegas area, contact a new homes specialist at 702-604-3332, or visit Pardee’s website at pardeehomes.com. You also can follow Pardee on Facebook at facebook.com/PardeeHomesLasVegas. Sales office hours are noon to 6 p.m. Tuesday through Sunday and 11 a.m. to 6 p.m. on Monday.
One of the West’s largest and longest-established homebuilders, Pardee has built homes for nearly 50,000 families in Southern Nevada since 1952. Pardee Homes is a member of the TRI Pointe Group, a family of premium regional homebuilders supported by significant resources, economies of scale and thought leadership on a national foundation.












