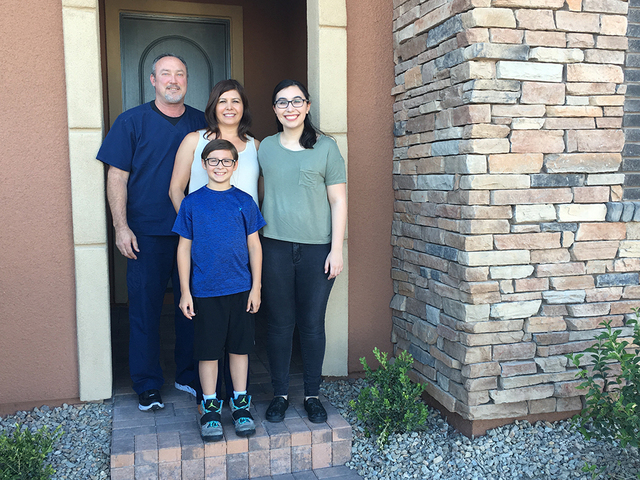Belmonte’s floor plans designed with interior courtyards

Michael and Angie Gunter have lived in the Las Vegas Valley for nearly 20 years and spent part of that time in Summerlin. After living in an adjacent development for three years, the Gunters are happy and proud to return to their Summerlin roots. The family, which includes children, Maddie, 17, and Ryan, 9, now call home the Belmonte neighborhood by Woodside Homes in The Paseos village.
According to Angie, Summerlin is a great place for her family because it’s close to their schools, Faith Lutheran Jr./Sr. High School and Faith Lutheran Academy; they enjoy a beautiful view of Red Rock Canyon; and it’s nearby her favorite stomping ground, Downtown Summerlin, which includes personal favorites, Andiron and Nordstrom Rack.
“There is something especially peaceful and quiet about living in The Paseos village at the foot of majestic Red Rock Canyon,” Angie said. “And there is something magical and fun about having access to so many great restaurants and shops just minutes from home. We are so happy to be back in Summerlin and love everything about our house, our neighborhood and our community.”
Belmonte’s three unique floor plans are designed with interior courtyards and large covered patios with multiple glass doors to take advantage of increased natural light that bring the outside in and extend living spaces outdoors. Each home is designed with Woodside’s smart energy-saving principles.
The Gunters especially appreciate the open design of their home, the Tarrega model, which spans 3,618 square feet and offers six bedrooms and 3½ baths. This floor plan features a first-floor master bedroom suite, first-floor laundry room, separate dining room and a great room with 20-foot ceiling heights. The second floor includes optional loft, home theater or bedroom and balcony. An optional attached casita includes a private entrance, bedroom, living room and personal washer and dryer. The Tarrega model is priced starting from $532,990.
The Machado Plan encompasses 3,202 square feet, is priced from $506,990 and offers four or five bedrooms and 4½ baths. Designed with an edge for those seeking less traditional living space with plenty of room to entertain, this home features a large outdoor lounge space, a great room and an office, game room or multigenerational suite with private bathroom. The second floor includes a loft, laundry room and master suite with large private balcony.
The Sarasate Plan is 3,934 square feet and includes four to six bedrooms and 4½ baths. Priced starting from $547,990, this floor plan offers a separate dining room or office, great room and a master suite that connects to an optional retreat or exercise room with optional kitchenette. A first-floor junior suite doubles as an optional multigenerational suite with private living room, bedroom and bath.
“Woodside Homes has built in Summerlin since the community’s inception and has the distinction of building the neighborhood into which the community’s very first residents moved in 1991,” said Peggy Chandler, senior vice president, Summerlin. “Their 25-year success in Summerlin speaks to the quality of their homes as well as their ability to evolve and create floor plans to meet the needs of today’s modern families. Belmonte is proof positive of that enduring success.”
The Paseos village includes amenities, such as the developing 14-acre Fox Hill Park designed with a climbing adventure theme and a new public elementary school adjacent to the park, both slated to open in 2017. The village boasts a 12-acre Paseos Park with children’s play area, splash pad, basketball courts and picnic ramadas and is close to the new Vistas Community Center and pool. A neighborhood shopping center with grocery store, gas station and multiple eateries is nearby. The Paseos is just minutes from the I-215 Beltway, offering access to McCarran International Airport, the Strip and Downtown Summerlin, the 106-acre shopping, dining and entertainment destination in the heart of the master-planned community.
For more information, visit Summerlin.com or download the new home finding app by searching “Summerlin” in your app store.












