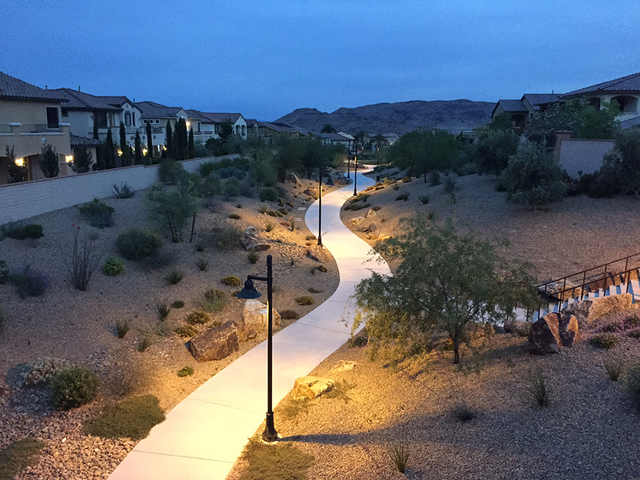Allegra and Los Altos neighborhoods offer stunning city and mountain views, spacious floor plans

Two of the best views in Southern Nevada are the iconic and glittering Las Vegas Strip and Red Rock Canyon National Conservation Area, the region’s most treasured natural landmark that forms the backdrop to the Summerlin master-planned community. Thanks to elevated topography in the community’s Paseos village, homeowners there enjoy stunning views of both. Allegra by William Lyon Homes and Los Altos by Toll Brothers are two such neighborhoods in The Paseos village where residents cherish waking up to the grandeur of both natural and man-made scenery that adds so much to the enjoyment of their homes.
“The views really can’t be beat,” Danielle Bisterfeldt, vice president of marketing, Summerlin, of Allegra and Los Altos, said. “These neighborhoods not only offer exceptional 360-degree views, they offer spacious and open floor plans that can often be customized for individual buyers’ needs, as well as immediate proximity to parks, trails, schools and shopping centers.
Both William Lyon Homes and Toll Brothers have long track records of building exceptional homes in Summerlin, and these neighborhoods live up to their reputations for quality.”
Styled to feature spacious master suites with elegant yet casually comfortable living spaces and three-car garages, homes at Allegra are available in three distinct and contemporary floor plans ranging from 2,964 to 3,323 square feet. High ceilings, great rooms and abundant outdoor-indoor living spaces, such as loggias and miradors, as well as interior overlooks, maximize the area’s spectacular surroundings and invite the outdoors in. Allegra is priced from the $500,000s with immediate move-ins now available.
Allegra’s 2,964-square-foot Plan 1 is an eye-catching combination of arched windows and impressive height that provide a striking exterior look for this three-bedroom and two-and-one half bath home. Exclusive to this floor plan is a first-floor master suite with an elegant vestibule entry. Plan 2, at 3,099 square-feet with four bedrooms and three-and-one-half baths, offers a purposeful, functional, and comfortable environment. A first floor guest bed and bath, well-sized great room with dining area, kitchen, optional full bar and adjoining loggia create a well-crafted living and entertaining space.
Allegra’s 3,323-square-foot Plan 3 encompasses three bedrooms and three-and-one-half baths. It is elegantly structured with superb attention to design detail. The master bedroom suite is enhanced by a master-retreat/flex space, and the loft overlooking the great room can be converted to a fourth bedroom.
Los Altos by Toll Brothers is an exclusive gated neighborhood with spacious and open floor plans that are all single story. In fact, the neighborhood offers the largest single-story homes on the largest lots in The Paseos village, both features that have made Los Altos one of the best-selling neighborhoods in The Paseos. Priced from the high $600,000s to the mid-$700,000s, Los Altos offers four single-story floor plans that range from 3,094 to 3,822 square feet.
They include three or four bedrooms, three-and-one-half or four-and-one-half baths, and three-car garages. These homes come standard with foyers, formal dining rooms, coffered ceilings, 12-foot sliding doors, covered patios, courtyards and an optional casita.
Los Altos floor plans are the first of their kind nationally for Toll Brothers. They offer many features that emphasize indoor-outdoor living space via covered patios and other design details to take advantage of the area’s surrounding beauty and climate. Flexible floor plans include next-generation living options and up to seven bedrooms.
Highlights of the 3,094-square-foot Alva floor plan include a generous covered patio, a secluded den and a built-in desk in the kitchen. The 3,300-square-foot Malta floor plan features a courtyard entry, well-appointed kitchen with a large center island, and a large master bedroom with luxurious master bath and king-size walk-in closet.
The Taranto’s 3,500-square-foot floor plan features a spalike master bath, a unique two-sided fireplace between the dining room and great room, and a private bath and walk-in closet for each bedroom. The spacious 3,800-square-foot Verano floor plan features a bonus room that overlooks the entry courtyard and offers an optional multigenerational suite with a kitchen in lieu of a single-bay garage.
Both Allegra and Los Altos are just steps from the developing 14-acre Fox Hill Park and a new public elementary school, both slated to open in 2017. They enjoy close proximity to the 12-acre Paseos Park that offers a children’s play area, splash pad and basketball courts, the recently opened Vistas Community Center and Pool, and Doral Academy — Red Rock Campus, a K-9 charter school that opened in 2016. A neighborhood shopping center with a grocery store and gas station, and Downtown Summerlin, the 106-acre retail, dining and entertainment destination in the heart of the master-planned community, are also nearby. The Paseos village is just minutes from the 215 Beltway, offering convenient access to McCarran International Airport, the Las Vegas Strip and the entire valley.
For more information about Summerlin’s newest homes and amenities, visit Summerlin.com.












