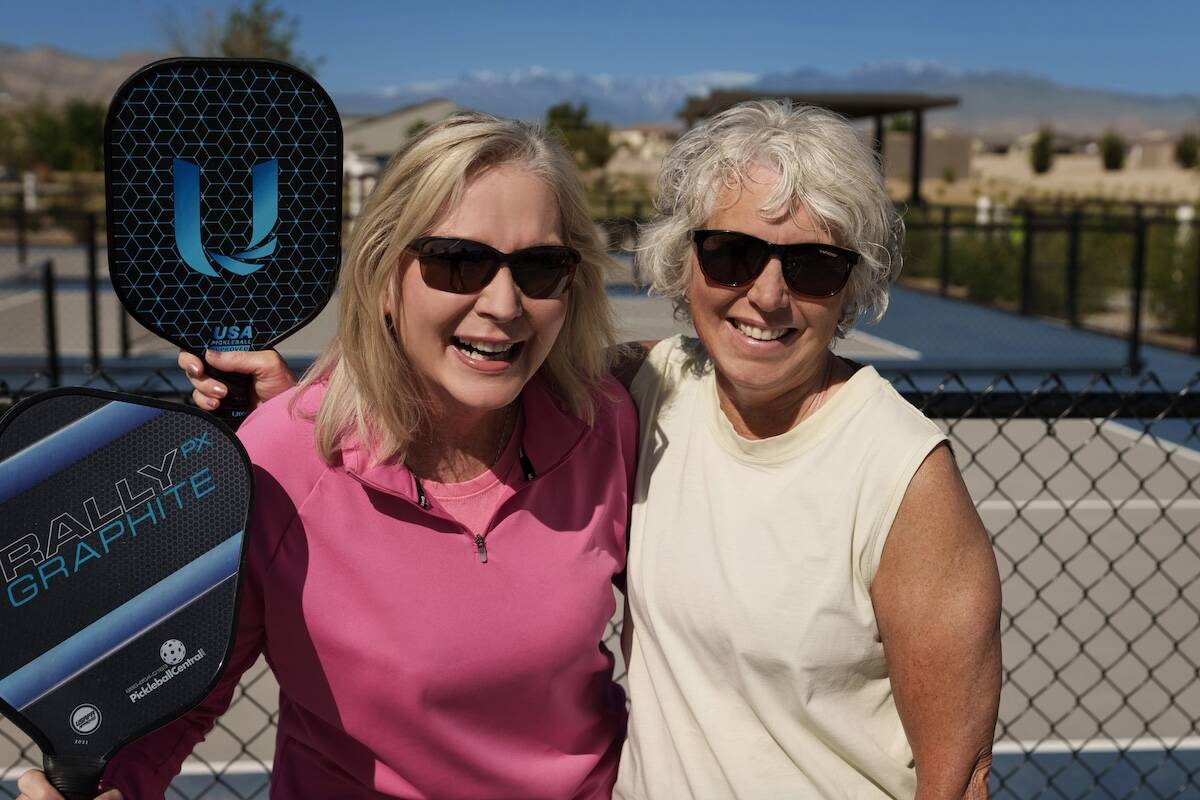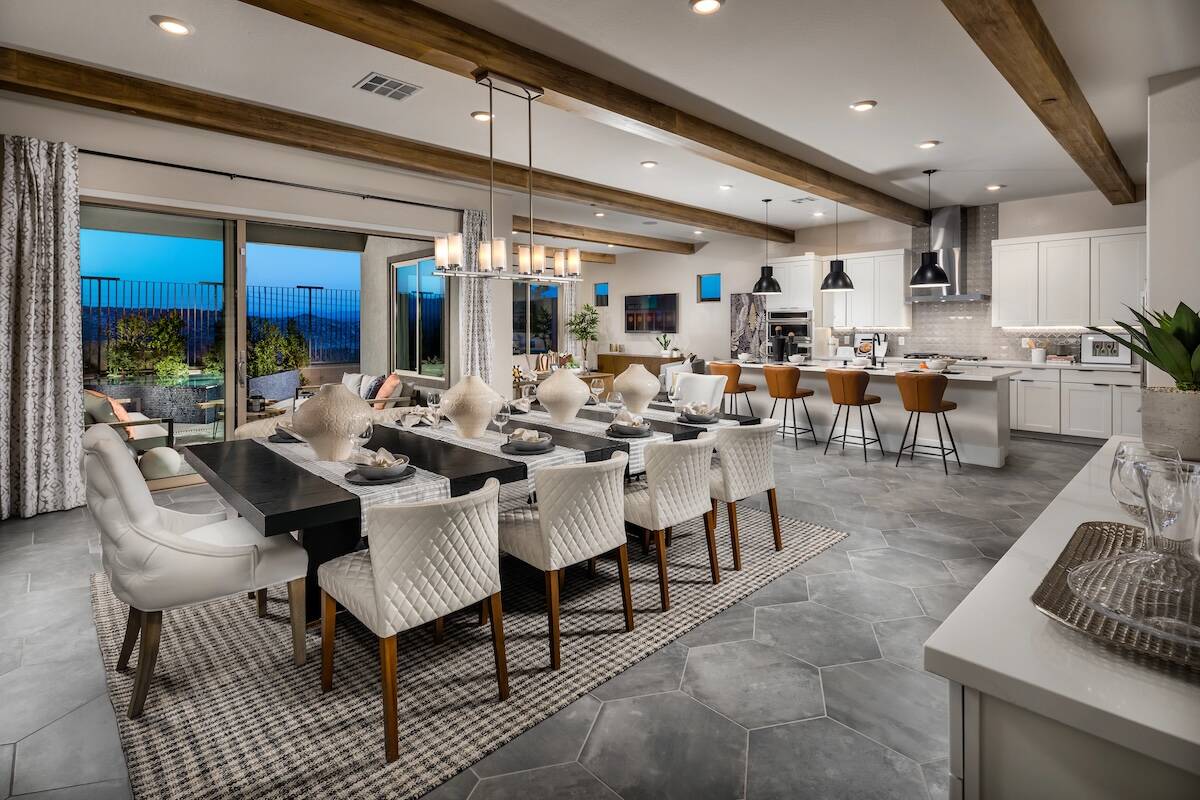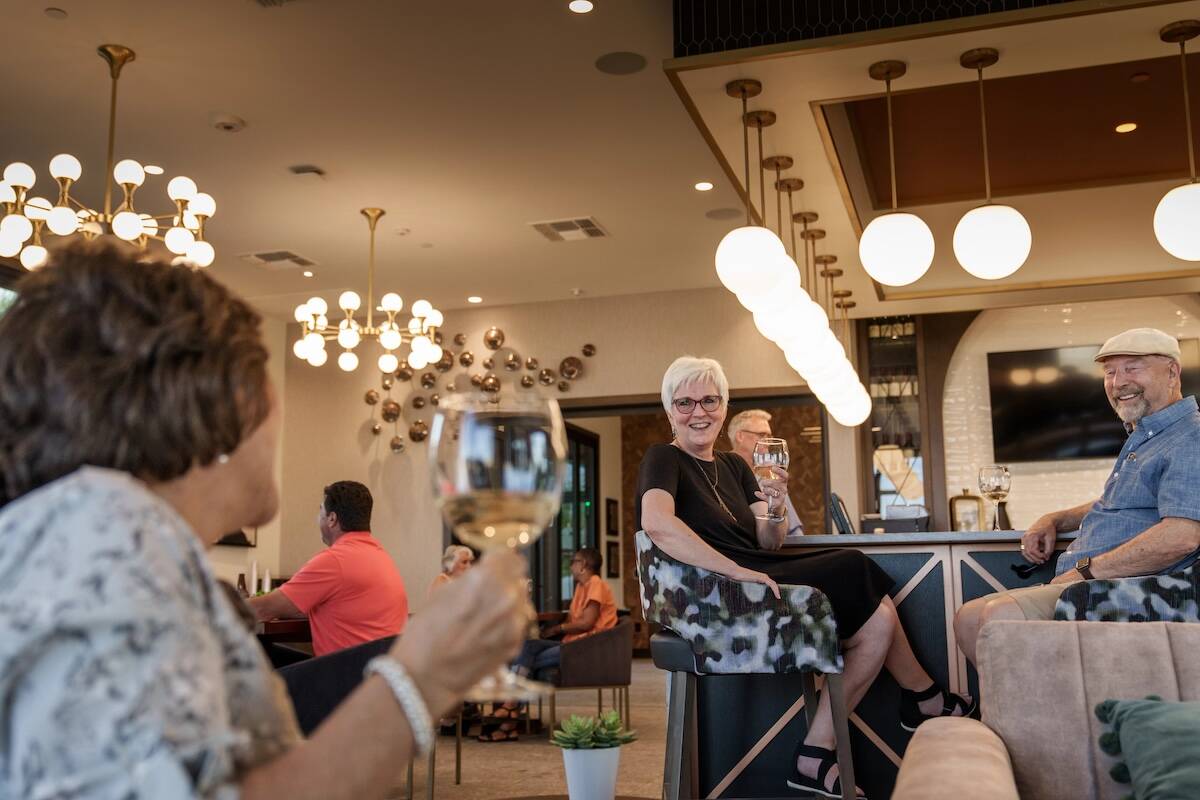55+ Trilogy Sunstone to release new homesites
Las Vegas-area homebuyers are invited to the grand opening of a brand-new phase of homesites at the 55+Trilogy Sunstone community within the Sunstone master plan in northwest Las Vegas. Located near Red Rock Canyon National Conservaton Area, Mount Charleston and Lee Canyon, the award-winning resort-style Trilogy community provides convenient access to outdoor recreation and the famed Las Vegas Strip.
The newest selection of homes includes some of the community’s premium homesites overlooking the Spring Mountains. The new homesites will fit floor plans from the popular Freedom Collection, which range from 1,507 square feet to 2,579 square feet with two to four bedrooms and 2½ to 3½ baths. All homes are single-story, detached homes priced from $450,990. The homes have open floors plans with spacious great rooms, chef-designed kitchens, primary suites with spa-like baths and en suite bathrooms and covered outdoor living areas.
Up to $70,000 in incentives on select move-in ready homes
Two quick move-in homes include up to $70,000* in incentives and over $130,000 in upgrades. The community has 16 total single-family detached, duplex, and triplex floor plans ranging from 1,312 square feet to 2,758 square feet. Shea Homes designs embrace open-concept and outdoor living and offer a variety of features and options to suit many different lifestyles.
Club now open; expanding soon
At the center of the Trilogy Sunstone community is the award-wining Cabochon Club, home to a fully equipped fitness center, luxurious resort-style pool, coffeehouse and wine bar, culinary studio, pickleball and bocce courts. The build-out of the private resort club’s second phase is underway and will include a full-service signature restaurant and bar, an events center, outdoor game and event patio and more amenities slated to open fall of 2025.
Cabochon Club is managed by BlueStar Resort &Golf, whose dedicated hospitality team manages all community events and delivers the signature Trilogy lifestyle experience to Trilogy Sunstone Members every day. Homeowners enjoy a robust menu of unique social events and activities, fitness and wellness classes, exclusive experiences and member-led clubs.
Schedule a private tour
The newest Trilogy Sunstone homesite release is expected to sell out quickly. Interested homebuyers should call 702-745-5711 to learn more and schedule a private tour. To stay up to date on all news and incentives, join the interest list, view available quick move-in homes, and browse floor plans at the Trilogy Sunstone community, buyers are invited to visit Sheahomes.com/Sunstone.
Legal: *Up to $70,000 in incentives conditioned upon buyer using Shea Mortgage as its lender. Buyers of Shea Homes are not required to use Shea Mortgage as their lender, are free to use any lender of their choosing for the purpose of securing mortgage financing, are not limited to Shea Mortgage and are free to decline any incentives tied to the use of Shea Mortgage. Shea Mortgage, Inc., NMLS No. 40397, 29122 Rancho Viejo Road, Suite 202, San Juan Capistrano, California, 92675. Licensed location: NV: No. 5801 (branch located at 410 S. Rampart, Suite 390, Office No. 348, Las Vegas, NV 89145. For licensing information, visit nmlsconsumeraccess.org. Sales: Shea Communities Marketing Company (NV No. B.1002134.CORP); Construction: SHALC GC, INC. (NV No. NSCB0080574). Homes at Trilogy Sunstone are intended for occupancy by at least one person 55 years of age or older, with certain exceptions for younger persons as provided by law and the governing covenants, conditions and restrictions. This is not an offer of real estate for sale, or a solicitation of an offer to buy, to residents of any state or province in which registration and other legal requirements have not been fulfilled. Trademarks are property of their respective owners. Equal Housing Opportunity. Floor plans, maps and renderings are artist’s conception based on preliminary information, not to scale and subject to change. Incentives vary and may be in the form of price reductions or credits toward the purchase of upgrades and are subject to change without notice. Base Price does not include closing costs, options, upgrades or lot premiums. Home pictured may not be actual home for sale or actual model home, but rather a representation of a similar model or elevation design.



















