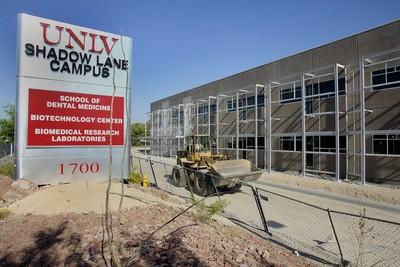University biomedical center expansion advances

McCarthy Building is finishing work on the $5 million renovation and expansion of UNLV’s Shadow Lane Biomedical Facility on Charleston Boulevard in the heart of the city’s medical district.
The University of Nevada, Las Vegas acquired an existing rehabilitation center from the state and turned it into a campus for the university’s research and training in medical sciences and biotechnology.
The campus, designed by SmithGroup architect of Phoenix, provides classroom, laboratory and administrative office space for UNLV’s expanding nursing and dental schools.
As part of the interior remodel, McCarthy transformed the 25,000-square-foot rehabilitation center into a 40,000-square-foot biomedical facility by pouring a 15,000-square-foot slab of concrete between the existing 23-foot ceiling and the floor.
The concrete work and use of a unique micropile column system allowed McCarthy to add a “midfloor” to the building, assistant superintendent Robert Bedsworth said.
“Because this was an existing building, we were limited on what equipment we could use inside,” he said. “After reviewing our options, we realized the micropile system would be the most efficient and reliable system to create the additional space.”
The micropile system required four 30-millimeter diameter steel rods to be drilled 40 feet into the ground to support each column system. Once the micropiles were in place, a 4-foot hole was excavated around the rods to allow for the reinforcing of the pile cap.
The pile caps were then poured to support and distribute the load of the column. After they were reinforced and poured, the columns were ready to be formed and poured with concrete. One hundred twenty-four micropiles were drilled for 31 columns to support the floor.
• CONDO TOPPING: General contractor M.J. Dean topped off construction of the 47-story Palms Place condo-hotel, a major installment in the Palms’ $650 million expansion that includes the Playboy Club tower.
The 600-unit Palms Place is scheduled for completion in early 2008. It will connect to the Palms hotel through a moving walkway called the SkyTube. Prices run from under $1,000 a square foot for studio units to more than $1,500 a foot for penthouse suites.
• HIGH PRICE: Broker Bruce Hiatt of Luxury Realty Group reported the sale of a three-story penthouse unit at Sky Las Vegas for $4.6 million. He said it’s the first time a finished condo has topped $1,000 a square foot.
The buyer is chief executive officer of a major overseas company.
• ARROYO TENANT: Civil engineering firm Stantec Consulting signed a five-year lease for $2.64 million to become the first office tenant at Arroyo Corporate Center, part of the 450-acre Arroyo mixed-use project by EJM Development in southwest Las Vegas. The firm is taking 15,000 square feet of a new building at 5895 S. Tenaya Way.
EJM has developed more than 3.5 million square feet of office and industrial space in the valley, including Arrowhead Commerce Center, Spencer Helm Business Center, Century Park and Warm Springs Business Center.
• MESQUITE TAVERN: Hae Un Lee, owner of Lee’s Discount Liquor stores in Las Vegas, has opened Lee’s Tavern sports bar and steakhouse in Mesquite.
• RETAIL LEASE: Office Depot signed a 10-year lease for 26,312 square feet of retail space in Tropicana Jones Town Center at 6115 W. Tropicana Ave. David Grant and Scot Marker of Colliers international, representing the lessor, estimated the value of the lease at $3.35 million.
• CHURCH PROJECT: Scott Loughridge of SR Construction said his company has completed construction of a new sanctuary, offices and educational building for Green Valley United Methodist Church at 2200 Robindale Road.
The cost is estimated at $5 million.
MILLION-DOLLAR HOME SALESLuxury Homes of Las Vegas reported the following million-dollar home sales last week:
$1.2 million, 4 bedroom, 3 bath, 4,168 square feet, log-style home, hardwood floors, gourmet kitchen, game room, Mount Charleston.
1.4 million, 4 bedroom, 3.5 bath, 3,014 square feet, mountain and lake views, one story, covered patio, pebble tech pool with beach entry, Lake Las Vegas.
$4.35 million, 8 bedroom, 9 bath, 10,300 square feet, elevator, four-car garage, Strip and city view, Spanish Hills.
$1.01 million, 2 bedroom, 2.5 bath, 3,085 square feet, golf view, courtyard, travertine floors, granite counters, wet bar, Red Rock Country Club.












