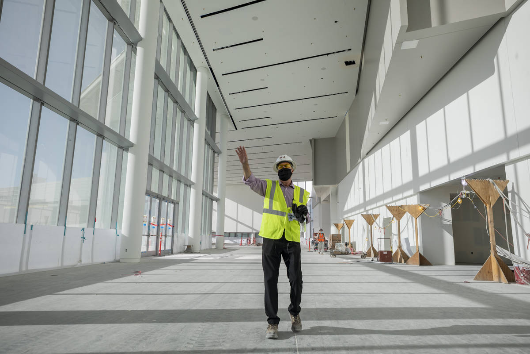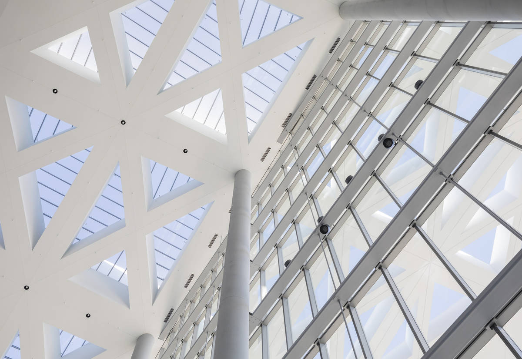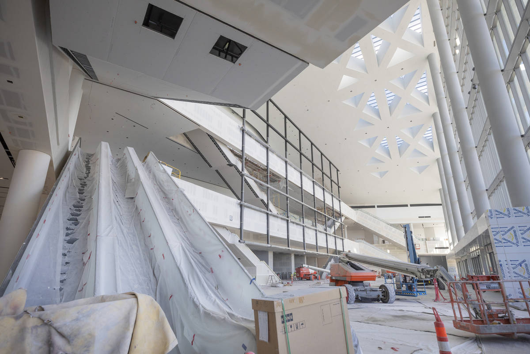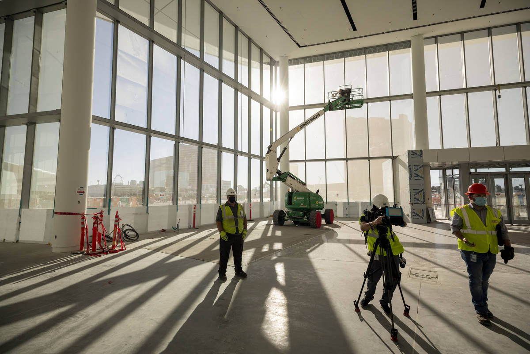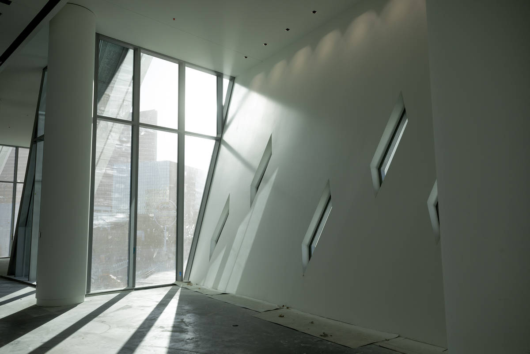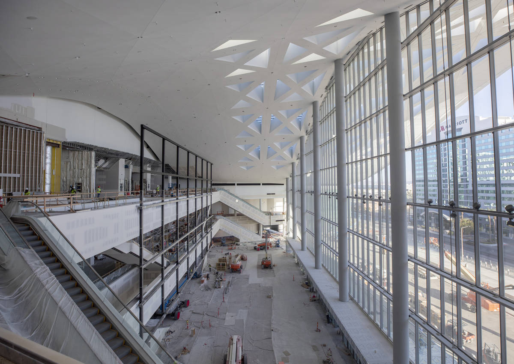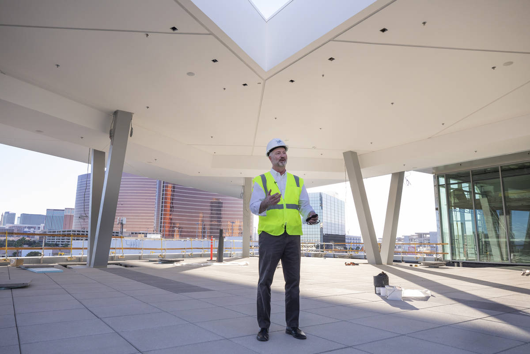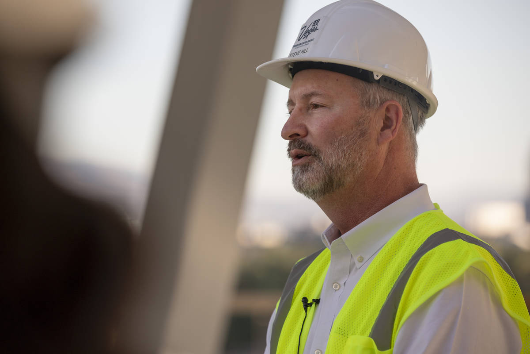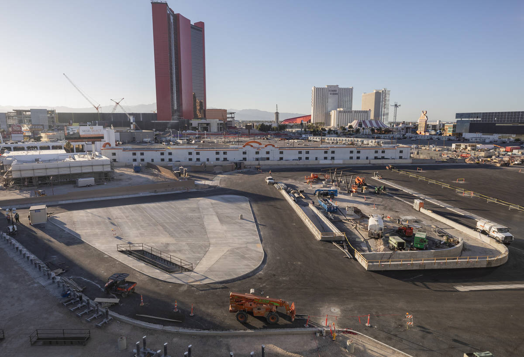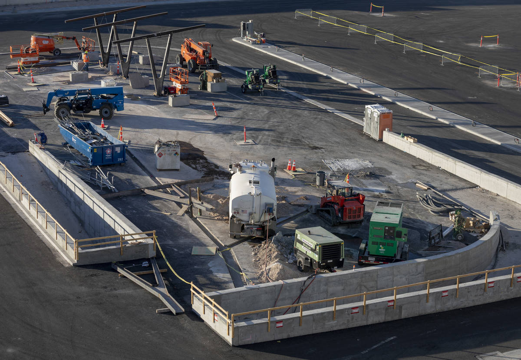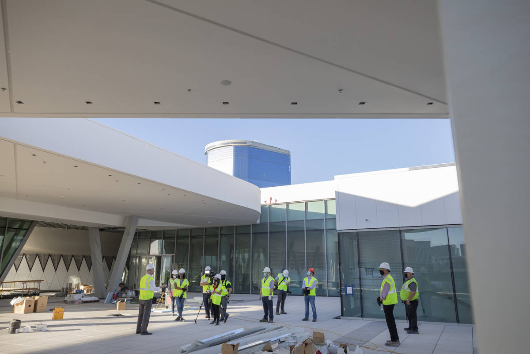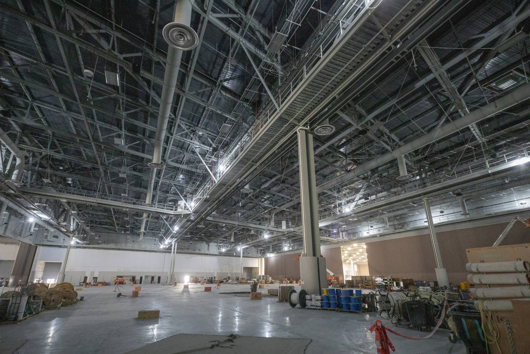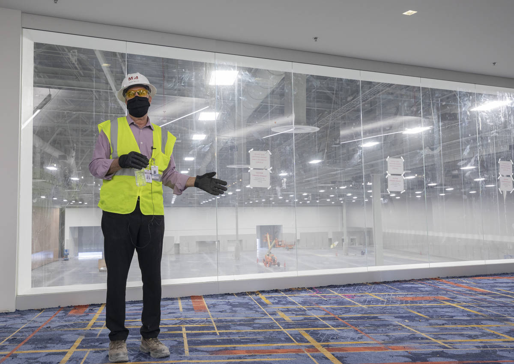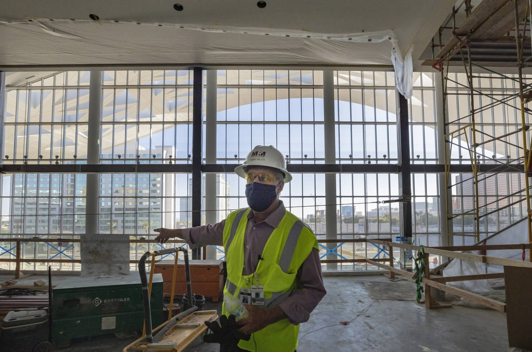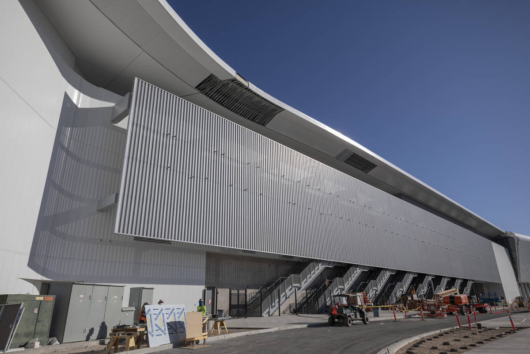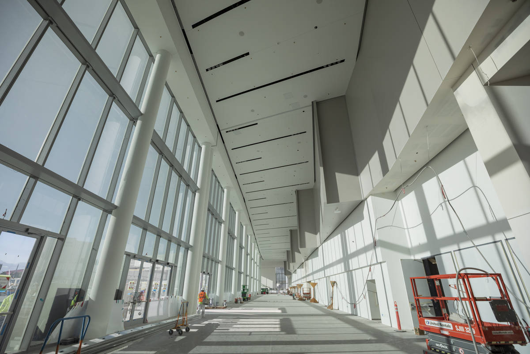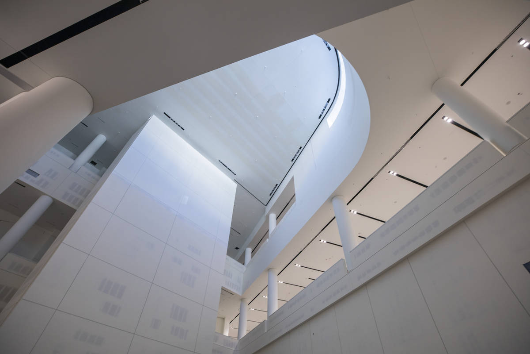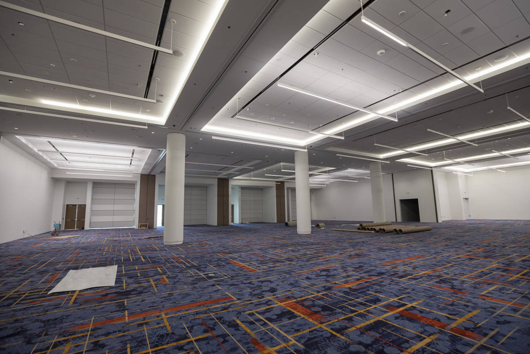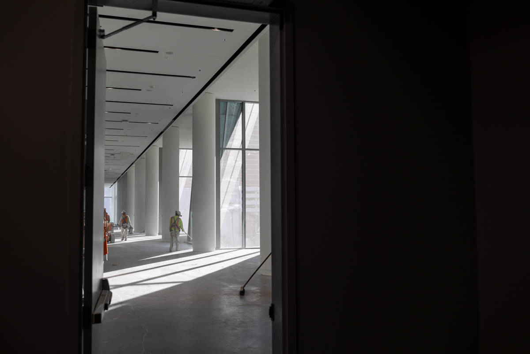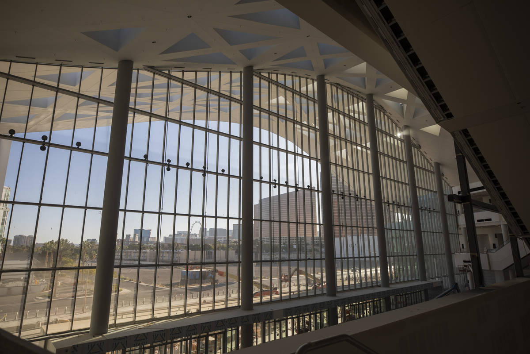Convention center’s new West Hall on track for December completion
It isn’t surprising that Steve Hill’s favorite place at the new Las Vegas Convention Center West Hall is the 14,000-square-foot outdoor terrace on the third floor of the building.
The terrace has sweet views of the Las Vegas Strip and is a great place to watch the sun set.
“I think this is going to be a very popular place for post-event receptions and gatherings,” Hill said at the conclusion of a media tour of the Las Vegas Convention and Visitors Authority’s West Hall expansion, which is now 95 percent completed.
The terrace can accommodate 2,000 people for an event.
“This time of night at the end of a show to be able to bring people here for a reception on a beautiful October afternoon is going to be pretty cool,” said Hill, the LVCVA’s president and CEO.
The $980.3 million expansion was always expected to be completed on time for CES 2021 in January. In July, CES’s sponsor, the Consumer Technology Association, canceled the in-person version of CES and will instead conduct it exclusively online.
Hill said that means the first show to use the West Hall won’t come in until late February or March based on health and safety guidelines.
“It’s health-based,” Hill said when asked when the West Hall would have its public debut. “It’s hard to sometimes tie the health answer to the calendar.”
It’s unclear which show will be the first to use the new hall, but there’s a full slate of users once the health and safety guidelines allow use.
“We’ve got shows currently booked in the building here in the West Hall in late February and in March,” he said. “Frankly, it’s basically full time after that. As long as the health situation will allow it, that’s when it will start. There is still great demand for being here in Las Vegas as soon as it’s possible to do it. Once it’s possible, it’s going to be pretty full.”
And there’s still two months left to complete the remaining work.
“It’s all basically finish work from here,” said Terry Miller, the head of Miller Project Management LLC, which is the LVCVA’s owner representative on the project. “That’s the point where there are a lot of things going on at once. But that last 5 percent is a bear.”
Miller said the project is on track for a Dec. 14 completion — the date contractors have been targeting since early this year. In the meantime, workers will complete painting touch-up, carpet installation and mounting a massive video wall with a 10,000-square-foot screen in the building’s atrium area.
Other finishing touches are necessary throughout the building, including completing the installation of the floor at the terrace. The terrace has a raised flooring system to accommodate wiring and utilities to set up special audio visual equipment for any event planned there.
Miller said the West Hall was developed with easy access, flexible space, easy load-in and load-out, high-end technology and branding opportunities in mind.
The main exhibit hall — at 600,000 square feet, big enough to accommodate three Boeing 747 jets — can be divided into four sections, meaning the space can accommodate four shows at one time.
The 600,000 square feet of space includes a 328,000-square-foot column-free area, the largest amount of any facility in North America. The steel columns are 270 feet apart, and the floor clearance of 42 feet from the floor to the bottom of the truss would enable vendors with three-story booth displays to set up.
Miller said there are 503 boxes scattered across the floor to supply power and data from beneath the floor. Additional power and data cables can be dropped from the 66,869 square feet of catwalks throughout the hall.
The concrete slab of the hall is 10 inches thick and can accommodate the weight of some of the enormous mining machines that are displayed every four years during MINExpo International.
A 59-by-32-foot “elephant door” at the north end of the hall is large enough to accommodate a large yacht for a boat show or a Black Hawk helicopter. There also are 41 loading docks to move materials in and out.
Lighting professionals measure brightness by “foot-candles,” and the average convention hall provides 40 to 50 foot-candles of brightness. The West Hall lighting provides 100 foot-candles, so displays will have more than twice the brightness illuminating them, a positive for shows like MAGIC where showing the true colors of materials is important.
The south end of the building includes meeting rooms on three floors, the atrium main entry, food service and the outdoor terrace.
Miller said flexibility is again the key to success. There are 80 meeting rooms that range in size from 18,000 square feet to 700 square feet and most of them are subdividable. All meeting space is accessible from public corridors as well as back-of-the-house service corridors to enable easy access for food service. There’s more than 1,000 linear feet of service corridors throughout the building.
There are four meeting rooms that could double as show offices with a glass wall overseeing trade show floors, a feature requested by some of Las Vegas’ largest trade show customers.
Meeting rooms facing the atrium also are expected to be in demand because of the view outside the 137,000 square feet of glass.
In addition to the indoor meeting space, the parking lot immediately west of the West Hall can be converted to 199,000 square feet of outdoor exhibit space.
Accessibility to the building is easy thanks to the extension of a corridor over Paradise Road that will connect the North Hall to the West Hall, five lanes of porte-cochere drop-off points in front of the building and The Boring Co.’s Station 3 people mover adjacent to the west side of the building.
Contact Richard N. Velotta at rvelotta@reviewjournal.com or 702-477-3893. Follow @RickVelotta on Twitter.



