New $375 million arena on Strip beginning to take shape — PHOTOS
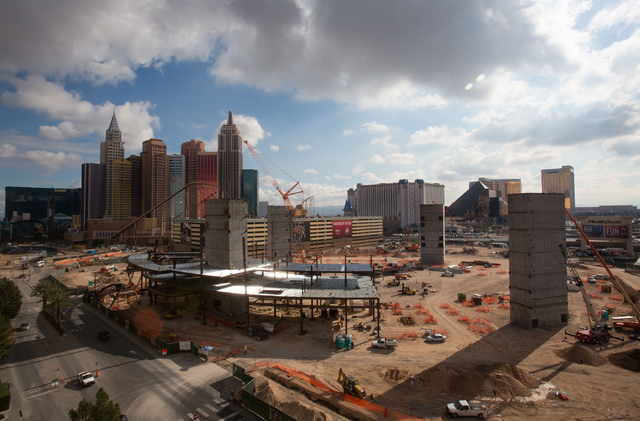
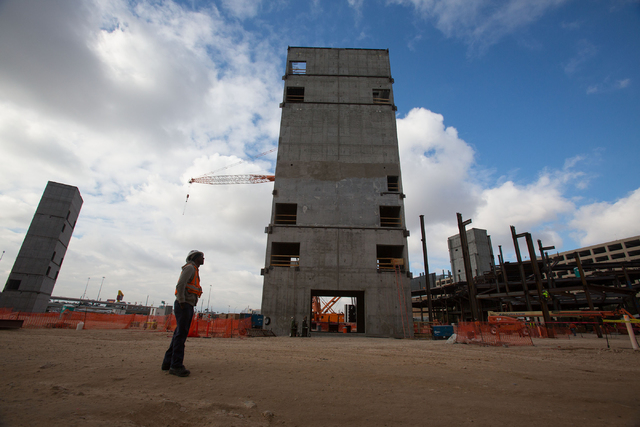
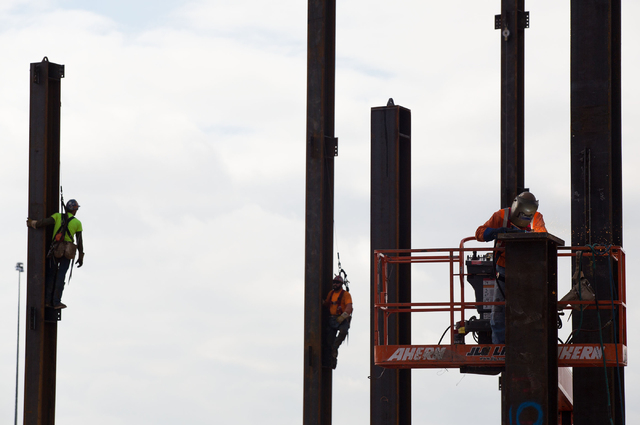
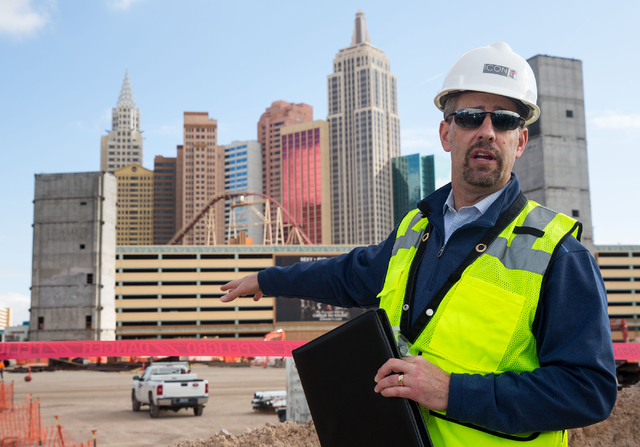
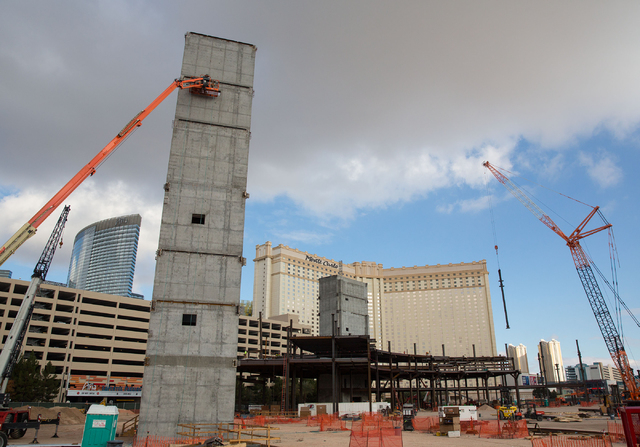
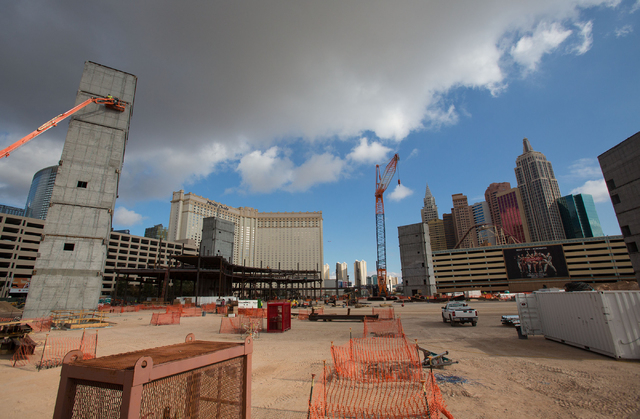
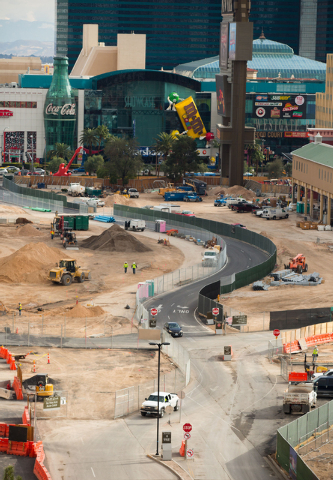



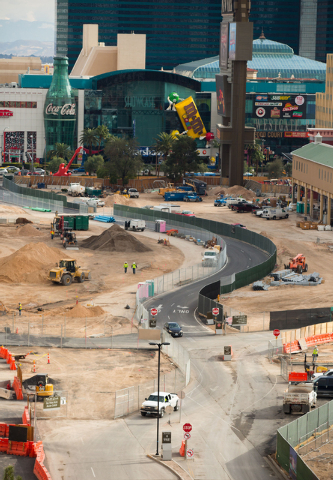
Only four months ago, construction workers were boring holes 70 feet deep and preparing to pour concrete for a foundation.
But on Thursday morning, the ovular skeleton of the $375 million, 20,000-seat arena was taking shape, with the steel work even showing the first signs of the suite level.
The partnership of MGM Resorts International and Los Angeles-based Anschutz Entertainment Group (AEG) held a media tour at the 14.5-acre construction site behind the New York-New York parking garage.
When the Review-Journal took an exclusive look at the arena construction site in August, long cylindrical rebar cages sat ready to be installed and loud construction vehicles bored holes deep into the earth.
Now the big cranes are erecting steel into place, with four 110-foot utility and stairs towers already standing sentinel on the site. The arena roof will hit 147 feet, but has no impact on aviation issues, said Rob Stephens, senior vice president of Greenwood Village, Colo.-based ICON Venue Group, the project manager.
A construction visit shows how MGM-AEG is shoehorning the privately financed, 650,000-square-foot building into a site bordered by Frank Sinatra Drive on the west, Tropicana Avenue on the south, the New York-New York garage on the east and the CityCenter/Aria employee parking garage next to Monte Carlo on the north.
The arena has been in the news lately because the partnership of Jacksonville, Fla., businessman Bill Foley and Las Vegas-based Maloof family wants to start a NHL franchise in the building by 2017. The venue is being built to NHL and NBA specifications, and will have locker rooms specifically designed for hockey, basketball and all other forms of entertainment, Stephens said.
About 125 workers are on site, but that number will peak at about 700 in a few months, Stephens said.
Some facts:
— Number of piles to be driven: 284.
— Longest piece of steel: 350-foot main trusses.
— Metal deck: 665,000 square feet.
— Copper cable: 3.92 million feet or about 189 miles.
— General contractor: Hunt-Penta joint venture.
A park and plaza will lead arena visitors from the Strip between Monte Carlo and New York-New York to the main arena entrance, which will be adorned with a full-glass curtain wall and LED, multi-media lighting. The vast majority of the arena guests will come from the Strip.
But there will also be new internal private roads built off of Tropicana Avenue and Frank Sinatra Drive to provide access.
There will be no pedestrian tunnel or bridge built to allow pedestrians to walk from the south side of Tropicana Avenue to reach the arena on the north side of the busy road. But a pedestrian bridge will be built from the New York-New York parking garage to the arena’s suite level, Stephens said.
A traffic study submitted to Clark County identified a total of 3,895 parking spaces for the arena project, while as many as 6,000 parking stalls at Excalibur and its immediate casino-hotel neighbors to the south, Luxor and Mandalay Bay, can also serve the arena.
About 46 percent of the arena-goers will be locals, while about 54 percent of the attendees will be visitors, according to the traffic analysis. MGM-AEG expects 100-120 annual events.
The arena, which broke ground on May 1, is expected to open in April 2016 with a slate of events to usher in the venue.
Contact reporter Alan Snel at asnel@reviewjournal.com or 702-387-5273. Find him on Twitter: @BicycleManSnel

The AEG-MGM arena project
More coverage
Complete coverage of the various stadium and arena proposals.












