NBA player Jordan Farmar lists home for nearly $3.9 million — PHOTOS
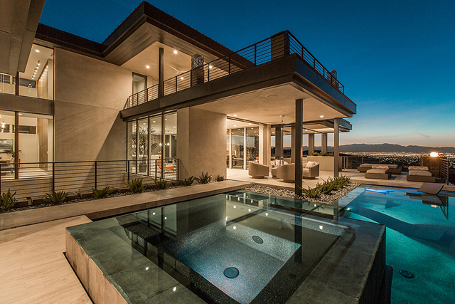
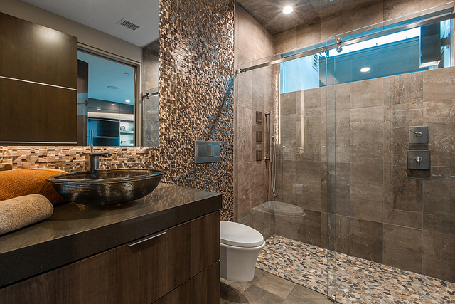
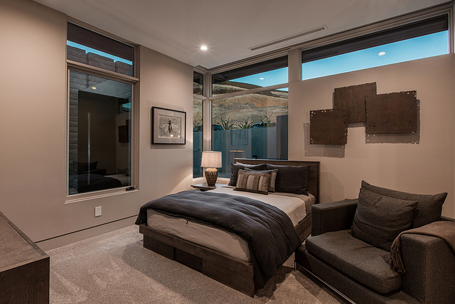
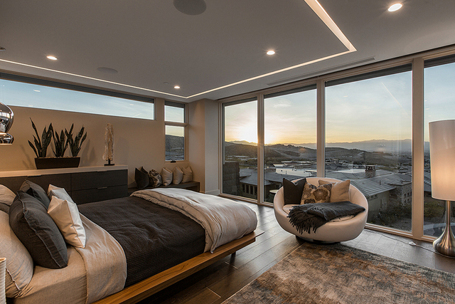
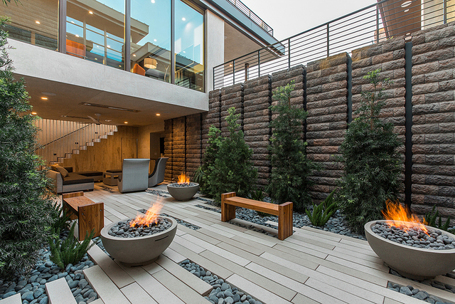
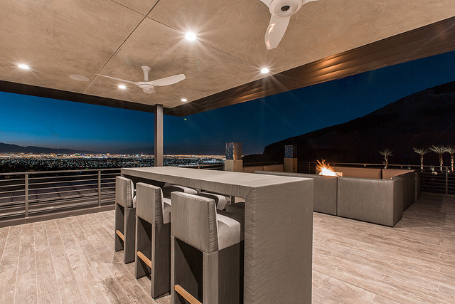

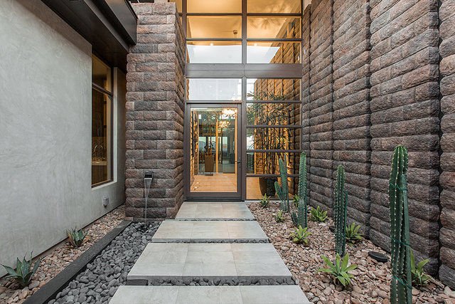

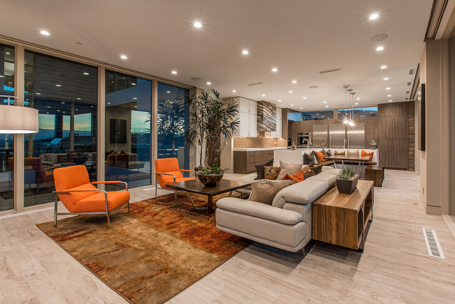
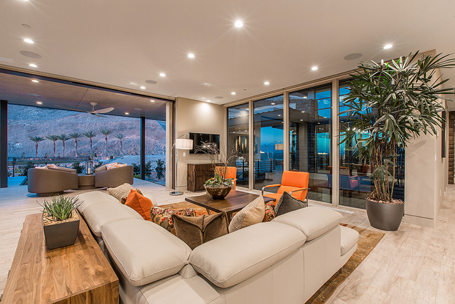
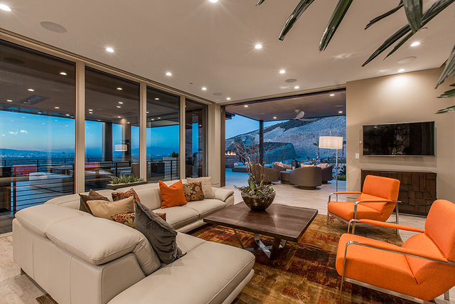
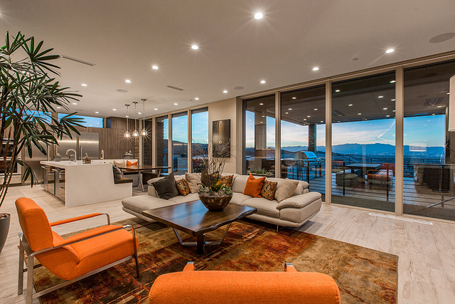


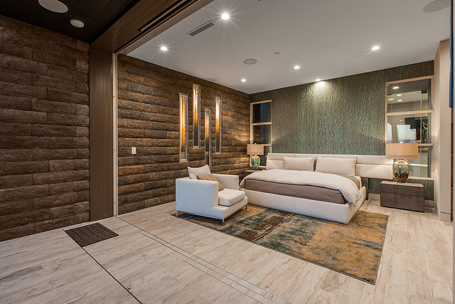
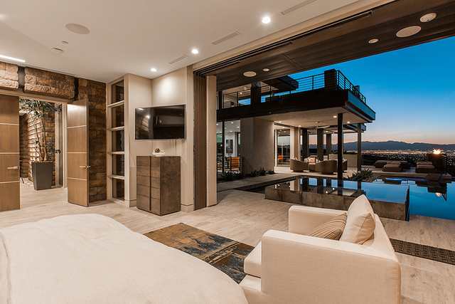
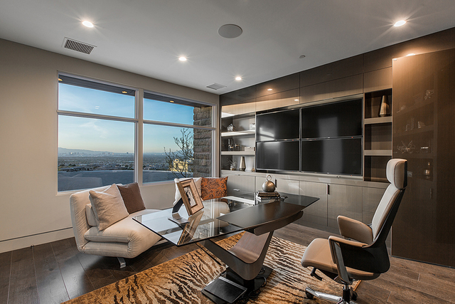
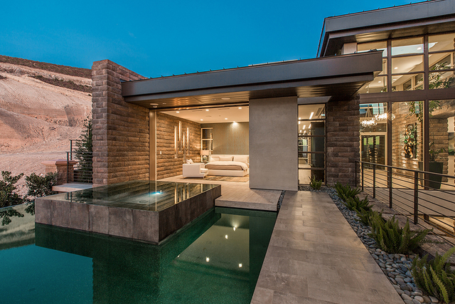

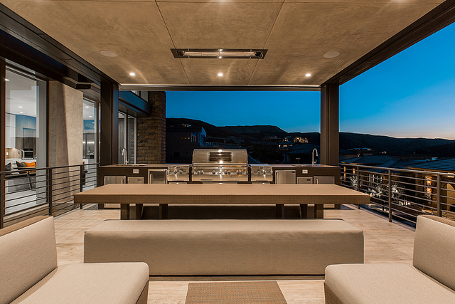

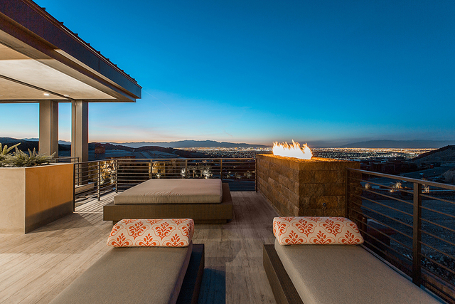


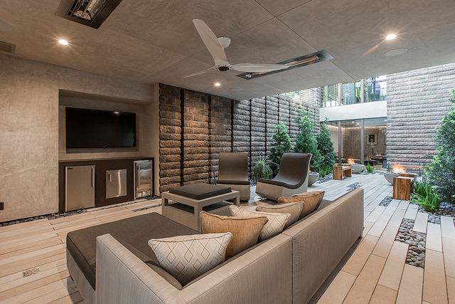
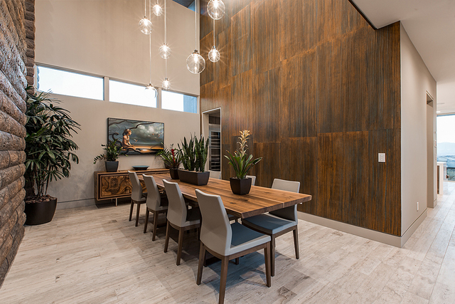
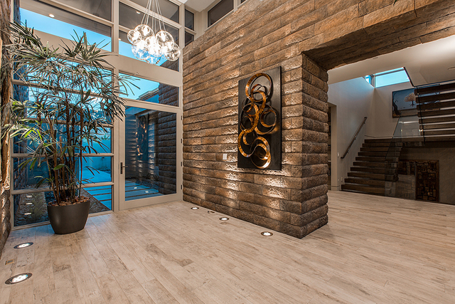
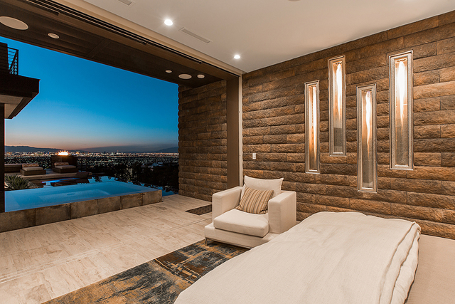
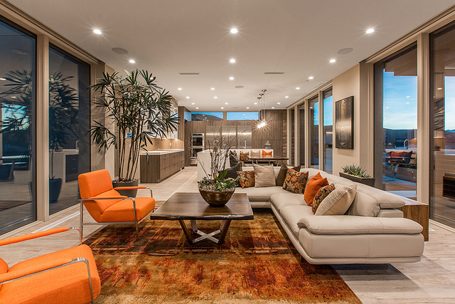
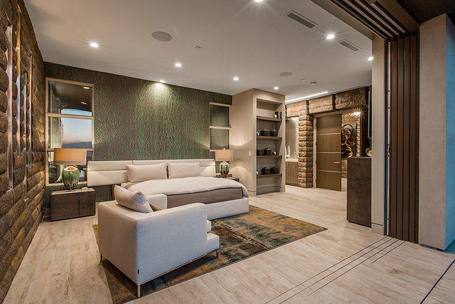
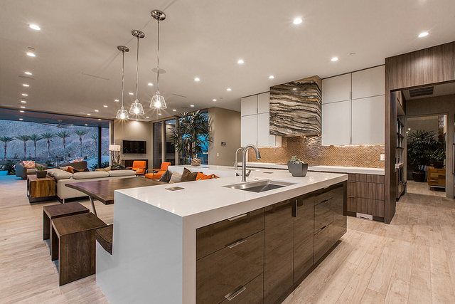
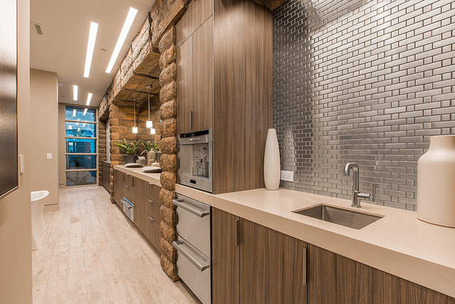
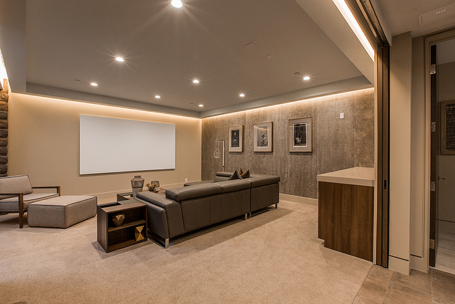
NBA player Jordan Farmar and his wife, Jill Oakes Farmar, a former professional soccer player, have put their MacDonald Highlands house up for sale. Farmar recently signed as a point guard for the Sacramento Kings.
The house is the 2016 New American Home featured at the January International Builders’ Show, so rest assured, it comes with all the latest bells and whistles. It was created by a team of architects, builders, and interior and landscape designers to showcase the best trends and most efficient materials available. The couple purchased it in May for $3.3 million and say they love everything about it, but for family reasons need to sell it so they can spend more time in Los Angeles, their hometown.
Farmar bought a Southern Highlands home this past year through Realtor Gretchen McNamee of Shapiro &Sher Group, Berkshire Hathaway HomeServices, Nevada Properties. She also has the listing for his Henderson home.
“He wasn’t looking for a house here,” McNamee said, “but I was giving him a tour, and he fell in love with it.”
The Farmars recently gave Real Estate Millions a tour of their state-of-the-art dwelling.
“I love this house, design-wise — the way the indoors flows with the outdoors,” said Jordan Farmar. “It’s a great combination of architecture, new technology and comfortable living, and an amazing view from every room. And there’s plenty of outdoor areas to lounge or to be together yet still separate.”
And he thinks the price he paid for it would have been higher had it not been a showcase home.
“I think the fact that it was a New American Home made it a lower price because most of the materials were donated by the various manufacturers. It would cost a builder a lot more money to put in the tile on the walls … all the new technology features the builders put in to show it. (Buyers) know you have the latest and greatest, that it’s brand new. It’s something these companies are proud to show off and is done in a very nice, tasteful way.”
The home is listed for $3.9 million. A deed restriction in the purchase contract calls for the seller to pay the builder 20 percent of any amount over $3.4 million.
“When he purchased it, he wanted them to know it was not to make a profit on it,” explained McNamee. “It was more to show that he really loved the home. It was pretty unique,” she added.
“I wanted it to be fair for everybody,” said Farmar of the clause.
The house is on one of the newer, higher elevation lots in the Henderson luxury community. Its desert modern design has three levels that all seem to blend seamlessly into a cohesive unit, probably due to the extensive use of natural rock and stone materials, and a neutral paint that unifies the rooms with the pathways. And, of course, glass is used everywhere except where afternoon sun would increase the temperature.
The main rooms are oriented toward the north to take advantage of the Strip view. The main entry level holds the master bedroom, with a disappearing glass door that leads out to the pool and spa. The stone on the exterior continues into the bedroom on one wall, with four sealed, vertical flames inserted into the center.
The finishes in the master bath are generously extended. A wood-look porcelain floor tile used throughout the house extends up from the floors to the walls. Stainless-steel tile is used for the bath backsplashes and rock tiles for the shower floors.
Instead of molding around the hallway perimeters and contrasting wood casing around the doorways, an innovative, linear channel approximately a 1/4-inch deep provides an outline and definition.
Much of the exterior windows facing the street are clear, including in at least one bath, so Farmar had them frosted for privacy.
The lower level includes split garages leading to a convenient elevator to facilitate schlepping purchases. One side of this floor is a covered lounge area that opens into an expansive center courtyard. Originally, it had wood benches, several fire pits and concrete paver. The family removed them and installed artificial grass so their children could play there. There is also a media room on this level, across from a floating hardwood, glass-lined staircase running up the core of the house.
There are two guest suites in the home. The one on the lower level has its own entrance from the street and can be accessed from the downstairs lounge area. The upper level suite is accessed through the main house and has a wall-to-ceiling window facing the Strip. It has recessed channel lighting around the perimeter of the room and a fire feature, setting the mood for relaxation at the touch of a button.
The upper level has an outdoor lounge with a fire pit, and directly below it is the expansive main outdoor living areas encompassing an outdoor kitchen, multiple seating areas and access to the master bedroom.
With all the super high-tech efficiency features and design integrated into the house, you would expect this home to pay off in terms of that monthly event we all dread: the arrival of the power bill. And, according to Farmar, it has. He estimated his highest bill to date was about $100, and that’s without the new solar rates in place.
Jill Oakes Farmar said she has settled into Las Vegas life nicely.
“Moving from Los Angeles, we didn’t really know what to expect. But I was so pleasantly surprised when we got here, and there’s so many opportunities for families. You just think of Las Vegas as the Strip, but it’s so far beyond that. We’ve just loved finding the parks and museums” she said, calling the Clark County Museum “a hidden gem.”
The family of four, including daughters Phoenix and Kali, enjoy the residence’s proximity to Lake Mead, as well as downtown’s Container Park. So although they will retain a home in Southern Highlands, they say they’ll miss the neighborhood.
“If he could get this house in L.A. for the same price, I’m sure he’d buy it again” McNamee said.
Added Farmar, “This house in L.A. would be easily 10, 12 million dollars.”
About The House
Price: $3,875,000
Location: 663 Scenic Rim Drive, MacDonald Highlands, Henderson
Size: 5,280 with outdoor living areas; five bedrooms, six baths, five-car garage, two-story home with basement.
Features: Views of Strip, pool, Savant control system, LEED rated, elevator, solar array, garage with natural gas and electric car charging stations.
History: Designed by Josh Moser for Element Design Build as the 2016 New American Home, showcased at the International Builders Show. Purchased May, 2016 for $3,290,000 by Jordan and Jill Farmar. For more information, newamericanhome2016.com.
Listing: Gretchen Wills McNamee, The Shapiro & Sher Group, Berkshire Hathaway HomeServices, Nevada Properties
Price: $3,875,000
Listing: Gretchen Wills McNamee, Shapiro & Sher Group, BHHS Nevada Properties
Information on the house building: http://www.newamericanhome2016.com/












