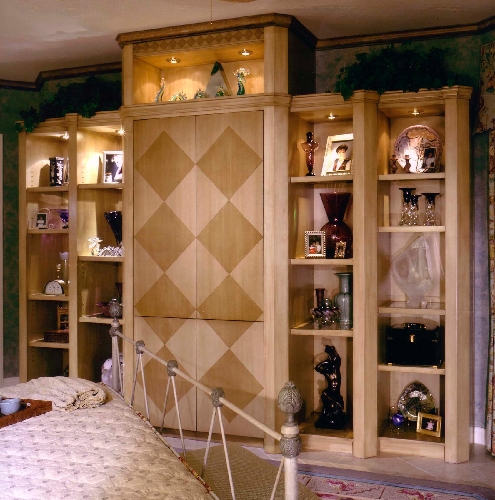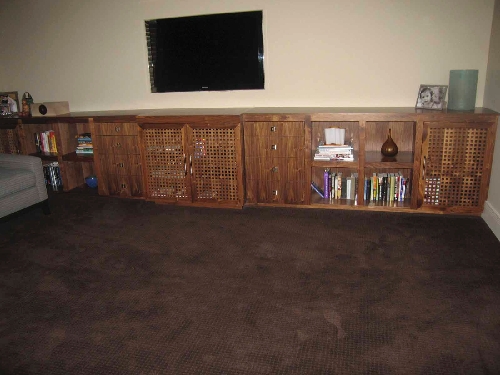Built-in wall unit another type of custom furniture


There must be as many options for style, finish and configuration of a wall unit as there are stars in the night sky. I can’t tell you how many times have I met with clients who are overwhelmed and even somewhat disheartened by the long, long blank wall in a room and have no real idea or direction of where they want to go with it.
Actually, that’s not such a bad thing (from my point of view), because it’s their indecision and fear of making the wrong choices that causes them to pick up the telephone and make that all-important call to a designer trained to alleviate their anxiety and come up with the best options based on their particular needs and design of their home.
Simply put, planning a wall unit — whether with the help of a professional or not – is fundamentally about taking stock of what you want to house in it, the amount of space you have to work with, and how to make its decorative style blend in successfully with the other elements in the room. You’ll come to find out that the uniformity of a wall unit will go a long way to enhancing its appearance which, in turn, will help to make a space actually appear larger than it really is. It’s not magic – just good design that accounts for this alchemy.
The first step to be taken would be to draw the room’s floor plan in order to make sure that the unit doesn’t obstruct foot traffic. Next, you need to measure the width and height of the items that you want to store in the unit, which will enable you to make an easier determination of the minimum amount of shelf storage space needed. This is the essence of what we in the trade call “building from inside out.”
Also, it’s a good idea to think about where the electric cords will be plugged into wall outlets and plan for this from the get-go before actually building the unit, making sure that you allow for proper ventilation and cords.
It’s important to decide on the width and height of individual cubicles as well so that you can store heavier items in the bottom section of the wall unit, which is always a good thing to do. And when you’ve determined what items are best hidden from view, you’ll have a better idea of how many closed cabinets and drawers the unit will require. Incorporating open shelves and closed-door cabinets, drawers and display areas into the design is de rigueur for creating an attractive and functional unit.
Another point to keep in mind: If the wall unit will be placed on both sides of a fireplace or some other focal point, then be sure to balance the amount of shelving on both units. Keeping your design as symmetrical as possible will help achieve a balanced look for the space as a whole. The trick is to create a wall unit that not only fits the wall space, but does so without overpowering the room. Your ultimate goal is to have the unit blend with the room while not standing out too much.
But what if your room features very long walls and high ceilings and you have misgivings about designing a unit that appears to be “too much” in one way or another? I say banish all your fears and go for it! For heaven’s sake don’t hesitate to create one bold, sweeping gesture from one end of the wall to the other and from floor to ceiling. It’s something I’ve done for clients any number of times and with great success.
Naturally, and something many people don’t realize at first, when a unit is as long as an entire wall, (and reaches from floor to ceiling) it’s most often built in small sections that come together as one, making delivery and installation that much easier. But no matter the size, it goes without saying that your built-in needs to be attached to actual wall framing as the weight of stored items can cause the unit to topple over. By securing the unit to studs, you’ll never have to give that nightmare scenario a second thought.
But whatever the design and size, I recommend that you approach the wall unit concept as I’ve always done and see to it that it’s designed more as a piece of furniture and not just as some form of shelving and storage. Adding lots of detail, such as i.e. crown molding, trim, metal hinges, and choosing a beautiful finish will give you the greatest bang for your buck and something you’ll be proud of for years to come. Also, don’t forget to include recessed lighting in at least the upper sections of the unit as lighting always helps to give cabinetry a more expensive look while at the same time being extremely functional.
Finally, keep in mind that when a space is large, it really does demand a unit on a grand scale, whether traditional or contemporary. When finished, it should appear as though it was always there. And creating a wall unit – as opposed to buying one ready-made – will allow you to incorporate your own personal style and choices so that it truly reflects your needs as well as the design of your home.
Stephen Leon is a licensed interior designer and president of Soleil Design International; he has been designing and manufacturing custom furniture and cabinetry for more than 25 years. He has served on the board of directors of the Central California/Nevada Chapter of the American Society of Interior Designers and is a certified professional in green residential design. Questions can be sent to stephen@soleildesigninternational.com.












