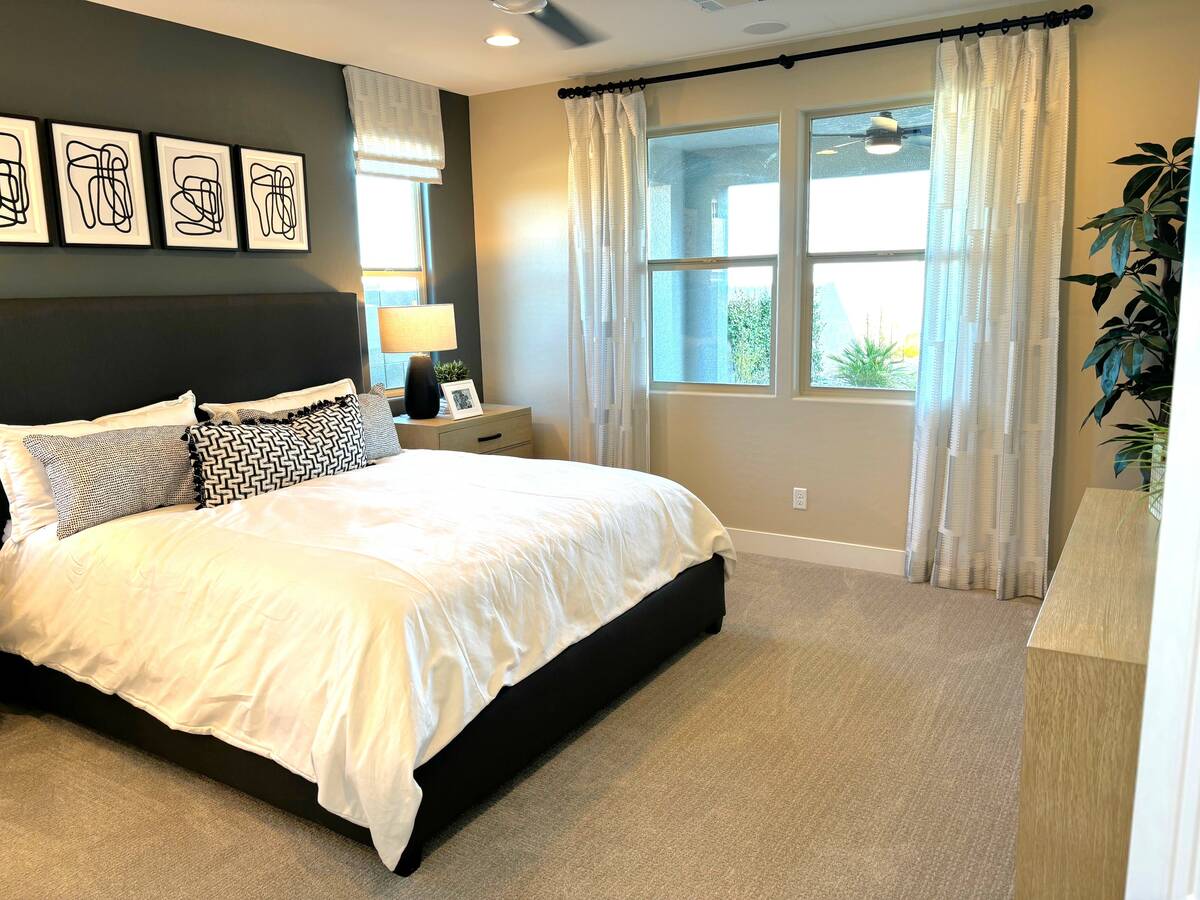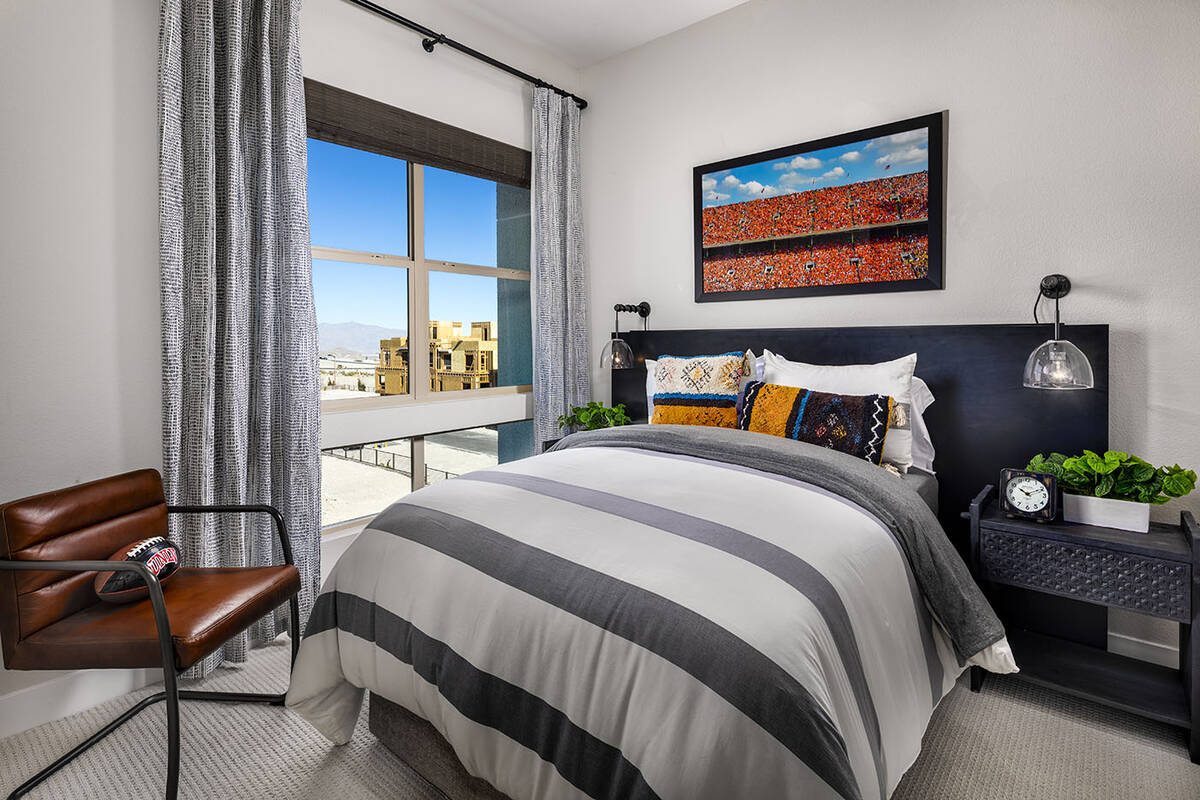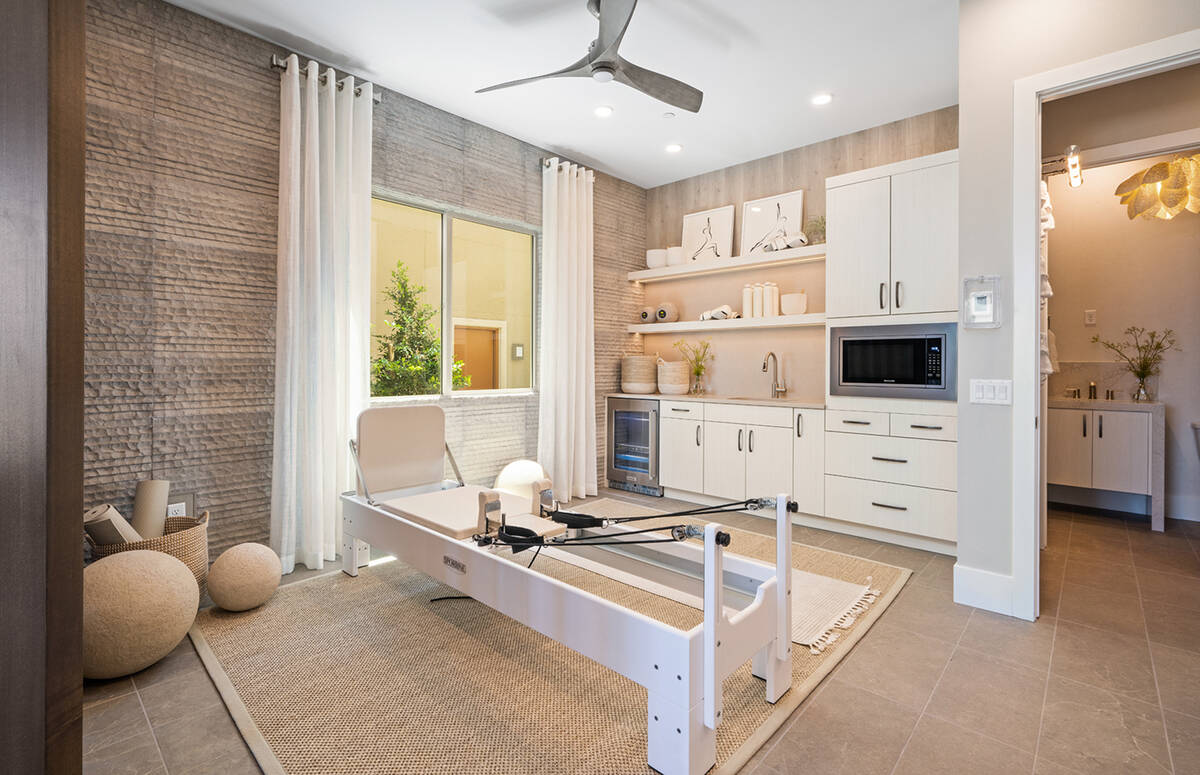Summerlin offers multigenerational living home designs
With multigenerational living growing in popularity — adult kids returning home and aging-in-place a growing preference for many older adults — larger homes with guest or in-law suites and first-floor primary suites top the must-have list of features for many homebuyers.
The master-planned community of Summerlin is teeming with options for those with extended live-in family or frequent visitors who desire the ability to scale up or down their living spaces as needs dictate.
According to Senior Director, master-planned community marketing for Summerlin, Jenni Pevoto, flexibility is key for more expansive homes that offer designs and floor plans to meet the unique and changing needs of families.
“Many of today’s homebuyers prefer first-floor primary bedrooms and suites for a number of reasons,” Pevoto said. “They make great guest rooms; they offer easy access; and they can be easily converted into office space or other uses. Select floor plans are ideal for buyers seeking forever homes with the anticipation they will age in place and remain in the comfort of their homes as long as possible.”
At Vireo by Woodside Homes in the district of Kestrel Commons, three floor plans with three-story elevations offer guest suites on the first floor, creating privacy for visitors. They are the Laurel Plan Five with 1,845 square feet of living space; the Acacia Plan Three at 1,899 square feet; and the Rowan Plan Six, offering 2,034 square feet of living space. The models are priced from the mid-$500,000s.
Also located in the district of Kestrel Commons is Lark Hill by Taylor Morrison featuring two-story townhomes. Unit Three offers an optional bedroom on the first floor. This floor plan comes in at 2,163 square feet with three to five bedrooms, three baths, a two-car garage, priced from the high $400,000s.
Another neighborhood in the district of Kestrel Commons with first-floor bedrooms is Quail Cove by KB Home. Two floor plans of these three-story single-family homes offer first-floor bedrooms and baths ideal for visiting guests and family members. Plan 2226 and Plan 2302, offering 2,226 square feet and 2,302 square feet, respectively, are priced from the mid-$500,000s.
At Osprey Ridge by Richmond American Homes in the district of Kestrel, all five floor plans of the two-story single-family homes feature bedrooms or optional studies on the first floor with the Maple floor plan offering a first-floor primary bedroom suite. Homes at Osprey Ridge range from 2,240 square feet to 2,520 square feet and are priced from the $700,000s.
Three floor plans at Cordillera by Toll Brothers in the district of Redpoint Square feature three stories and include first-floor bedrooms with a convenient and low-maintenance town home lifestyle. They are the Casella floor plan at 1,803 square feet; the Luciana floor plan at 2,019 square feet; and the Renata floor plan. These townhomes are priced from the high $500,000s.
Ascension’s Caprock collection by Pulte Homes in The Peaks Village features three expansive two-story luxury homes, each offering first-floor bedrooms and suites. The Pesaro floor plan spans 3,981 square feet and features a ground-floor bedroom with en suite bath offering total privacy for visitors, starting at $1.6 million. The Lucera floor plan comes in at 4,242 square feet and includes a first-floor bedroom with en suite bath. The home is priced from $1.7 million. And the Vittoria floor plan, which measures 4,530 square feet, also includes a first-floor bedroom with en suite bath, starting from $1.8 million.
Now, in its 34th year of development, Summerlin offers more amenities than any other Southern Nevada community. These include 300-plus parks of all sizes; 200-plus miles of interconnected trails; resident-exclusive community centers; 10 golf courses; 26 public, private and charter schools; a public library and performing arts center; Summerlin Hospital Medical Center; houses of worship representing a dozen different faiths; office parks and neighborhood shopping centers.
Downtown Summerlin offers fashion, dining, entertainment, Red Rock Resort and Class A office buildings. The City National Arena is home of the Vegas Golden Knights’ practice facility. The Las Vegas Ballpark is a world-class Triple-A baseball stadium and home of the Las Vegas Aviators.
Summerlin offers nearly 75 floor plans in approximately 15 neighborhoods throughout eight distinct villages and districts. Homes, built by many of the nation’s top homebuilders, are available in a variety of styles — from single-family homes to townhomes, priced from the mid-$400,000s to more than $1 million.
For information on all actively selling neighborhoods, visit Summerlin.com. Before you visit, call the builders to check hours of operation. Phone numbers for each neighborhood are on Summerlin.com.



















