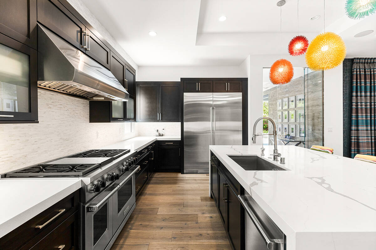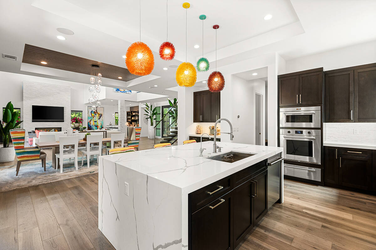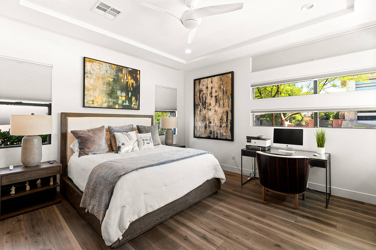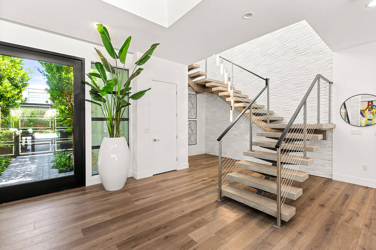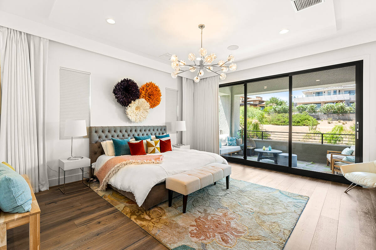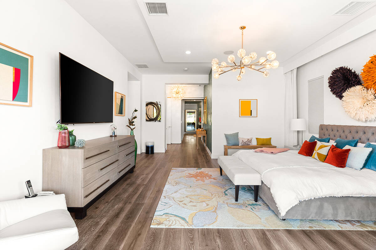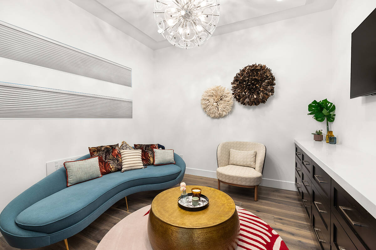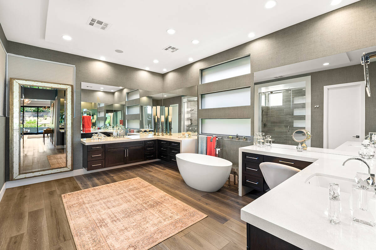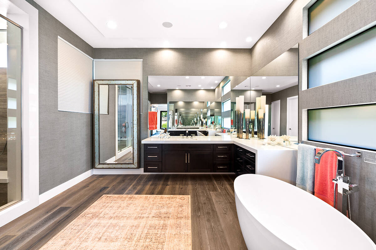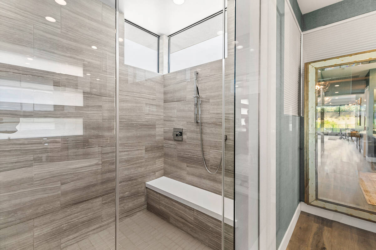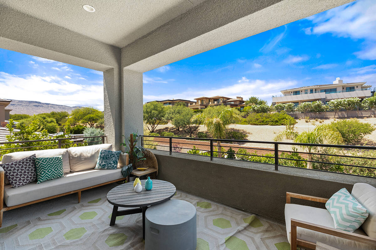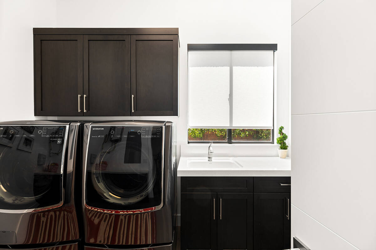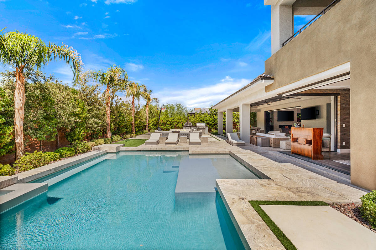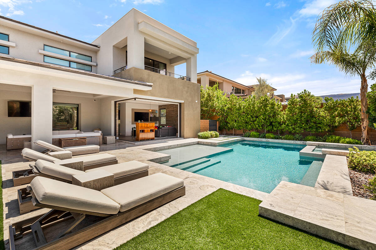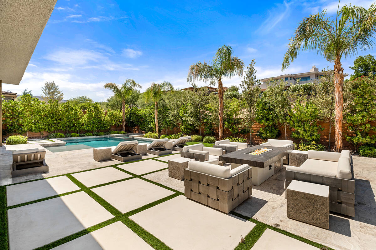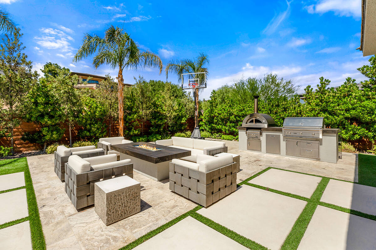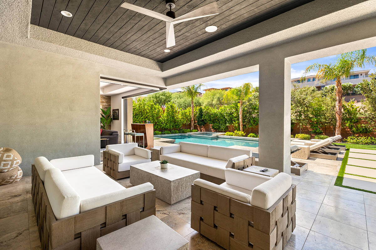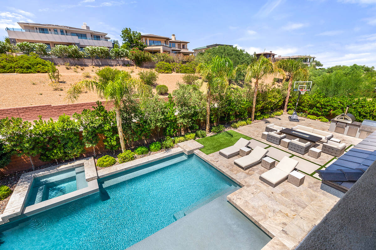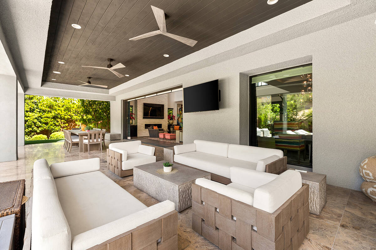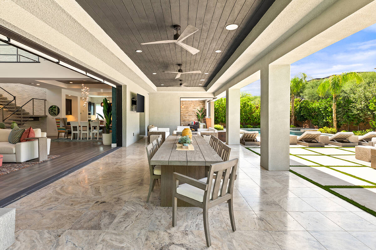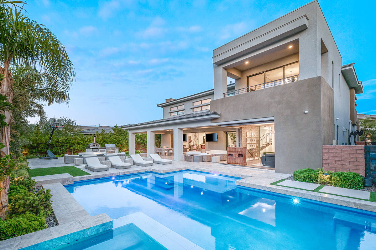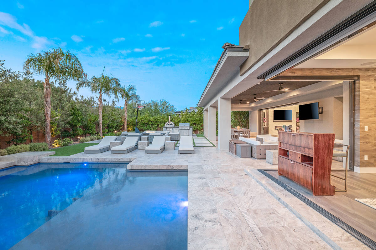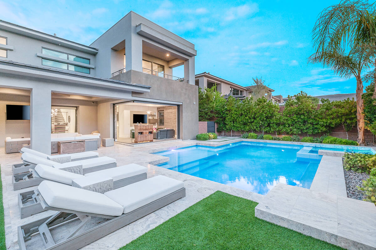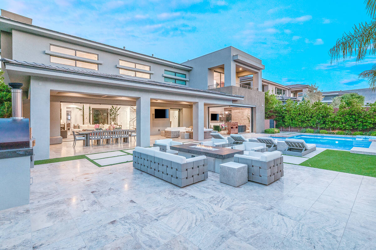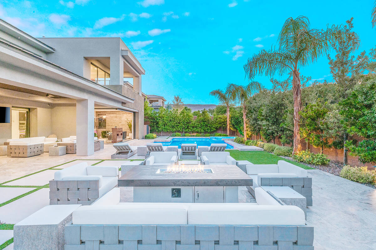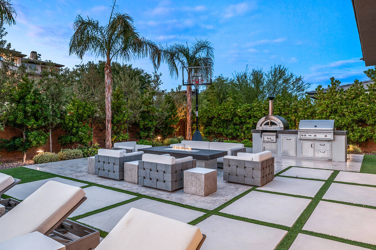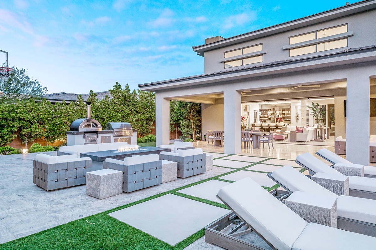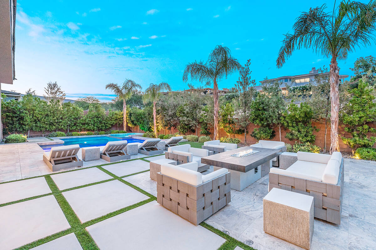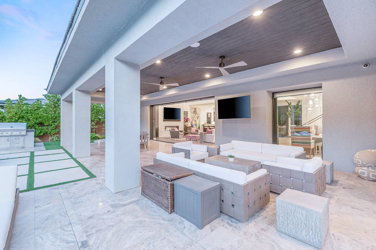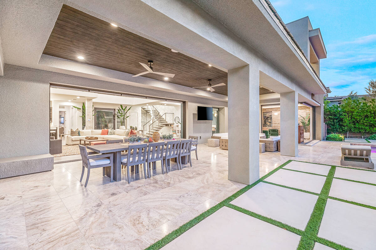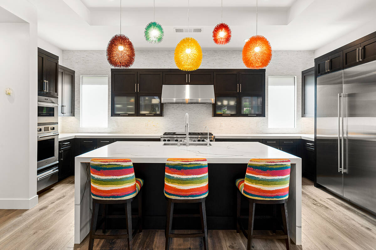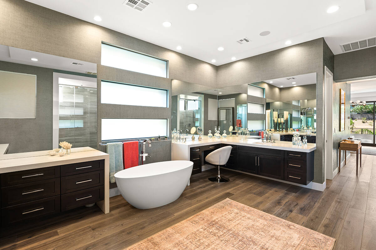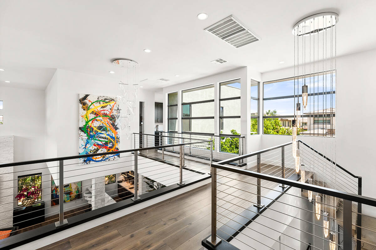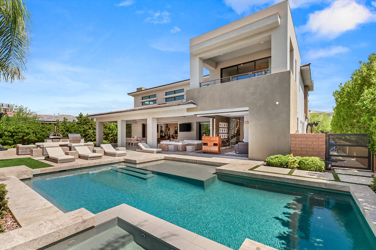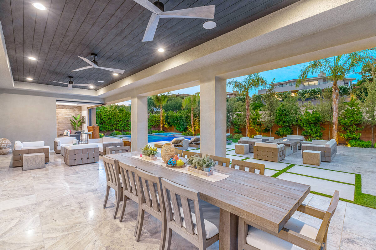Painting inspires home’s remodel project
The vibrant, Vegas contemporary interior renovation of 11436 Opal Springs Way drew its design inspiration from “The Peacock Sisters” — a painting by Spanish Artist Joselu Montojo. The artwork, acquired by homeowners Melissa and Vincent LaBella, served as interior decorator Laura Sullivan’s muse for her striking interior.
“The painting had a vibrant green backdrop and a beautiful gold frame,” said Sullivan, owner and founder of My Favorite Design, Inc. “It’s beautiful. I designed the entire house around that one piece.”
Sullivan blended the Montojo painting with Italian design pieces and contemporary elements to transform the lifeless interior into a warm, inviting, colorful space.
“The house was white and sterile, and the couple wanted something fun and different,” Sullivan said. “They wanted something striking and weren’t afraid to use color, which excited me.”
The LaBellas’ purchased the home in The Ridges in 2020 after relocating to Las Vegas from Madrid, Spain. Sullivan began the renovation in 2021.
“We had just finished decorating our home in Madrid, and we had so many beautiful art pieces,” Melissa LaBella said. “We wanted to incorporate that style into our new home but wanted to keep the Vegas vibe.”
Incorporating vivid colors, textures and materials, Sullivan infused the couple’s vision into the home’s design. A dramatic 22-foot-high emerald wall with a hint of gold created an eye-catching focal in the great room. Sullivan matched the emerald in the Montojo painting to textured cork wallpaper, turning the room into a sophisticated space. The project required four men and scaffolding to install.
“Everybody who has been in the house knows the green wall,” Sullivan said. “They have high ceilings and a beautiful glass door. When you walk in, it’s so striking. Everyone wants to touch it because they don’t know what it is.”
Sullivan created dynamic visual effects throughout the property using green as the predominant color with hints of other vivid colors. Rich wood floors and warm wood accents complement the chromatic pieces. In addition, she replaced all the light fixtures with uniquely shaped contemporary pieces and purchased most of the furnishings, such as a new dining table and chairs. Additional art pieces and statement pieces, such as pillows and drapery, amplify the decor.
“Green as the main color isn’t typical,” Sullivan said. “They wanted a contemporary look, so there are hints of orange, peach and yellow. It sounds strange, but it worked.”
The distinct gourmet kitchen features five novel pendants — each a different color — hanging over the waterfall quartz countertop’s central island.
“I love the kitchen,” Sullivan said. “It was fun because reupholstering their furniture and adding those light fixtures made a big difference.”
Sullivan reupholstered the bar stool using multicolored striped fabric to complement the lights. Espresso cabinetry, stainless steel professional-grade appliances and white countertops provide a neutral backdrop for the pops of color.
The adjacent dining area features two matching upholstered captain chairs using the same striped fabric as the bar stools, fashioning a cohesive color scheme into the entire open space.
Off the kitchen, Sullivan transformed a den into a private media/flex space. She removed a built-in granite desk, installed new flooring and added glass entry doors to enhance privacy. The space features Italian furnishings purchased specifically for the room, including two emerald chairs and a modern media center. She further integrated an Italian-built bar Vincent LaBella brought from Barcelona and family photos as a personal touch. A central gold light fixture adds a bit of drama to the room. A defining feature of the room is the glass corner doors with no frame or posts seamlessly merging with the exterior.
“We weren’t using the space,” Melissa LaBella said. “She changed it into a seating area, which we used more than anything else. It was so nice because you could open the sliding doors and easily flow from the kitchen to the pool.”
A beautiful floating staircase with concrete risers gives access to the upper level and a private primary suite. The suite features a separate sitting room and a private balcony. The resort-style master bath features two floating vanities, a soaking oval tub and a walk-in shower.
Completing the Italian interior is an array of art. The Montojo piece was hung at the end of an upper-level hallway, with other dynamic pieces that augment the design displayed throughout the home.
Sullivan began the project in June 2021 and completed it within six weeks. The couple gave her free reign of their property to finish the project while traveling.
“We were in New York for six weeks,” Melissa LaBella said. “When we got back, it was like a reveal. She did an amazing job. I could never have put it all together.”
Earlier this year, the couple hired Sullivan to transition their daughter’s bedroom from a little girl’s room into a preteen retreat. Sullivan revamped the entire space, incorporating a California-style closet, new draperies, bedding, décor and added a chair swing.
Also, in the great room, she installed mirrors on the wet bar and changed the lighting to give it a polished look.
“The LaBella home was a great project,” she said. “It makes me smile when I have such nice clients. I don’t know if I’ll have clients like that again — willing to do something unusual.”
The 4,619-square-foot home is behind a double gate in the Silver Ridge neighborhood, a William Lyon community comprising semi-custom production homes. According to Clark County records, the La Bellas are the second owners of the property.
The two-story residence features two primary suites, en suite guest rooms and media/flex space. Oversized pocket doors open to a covered patio and pool deck for seamless indoor and outdoor living with a pool, spa, outdoor kitchen with pizza oven, covered patio and seating area with a fire feature.
Vincent LaBella recently received a promotion and relocated to Georgia, resulting in the estate being listed for $3.795 million through Realtor Anthony Spiegel with IS Luxury. The property sold for $3.7 million within 38 days to a buyer relocating from the Midwest and closed on Sept. 15.
“My personal opinion is William Lyon, at the time, built the best production product in Las Vegas at scale,” said Spiegel, who represented the buyer and seller in the transaction. “That is why these communities are so popular.”
About the home
Price: Listed $3.795 million/sold $3.7 million
Location: 11436 Opal Springs Way, Silver Ridge neighborhood of The Ridges, Summerlin
Size: 4,619 square feet, four en suite bedrooms including a lower-level and upper-level primary suite with sitting room; five baths including an oversized primary bath; attached temperature-controlled three-car garage. The home is situated on 0.25 acres.
Features: Renovated William Lyon semi-custom contemporary designed home; full bar; media room/flex space; formal living showcases a striking stone gas fireplace and opens to exterior patio and pool deck; multiple sets of pocket sliding glass doors for indoor/outdoor living; gourmet kitchen features custom espresso wood cabinetry, central island with waterfall quartz countertops, professional-grade Wolf and Sub-Zero stainless steel appliances; hardwood flooring throughout; floating spine staircase. Exterior features include covered patio, pool, spa, outdoor kitchen and fire pit area; and integrated Sonos audio system.
HOA: Summerlin Master Plan, $57/month; Silver Ridge, $525/month
Listing: Anthony Spiegel, IS Luxury, Las Vegas



