Developer’s 11,000-square-foot, Frank Lloyd Wright-inspired dream home — PHOTOS


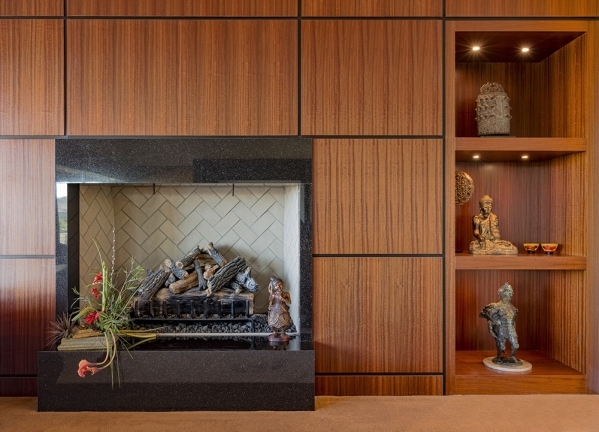
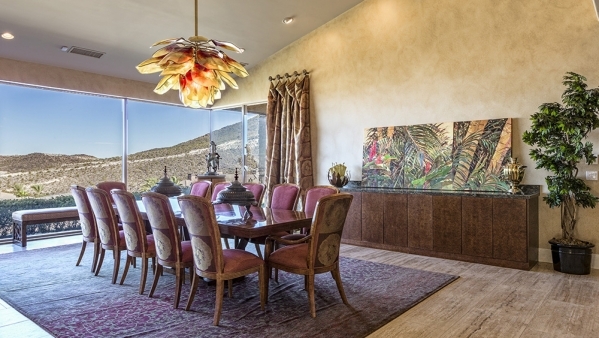
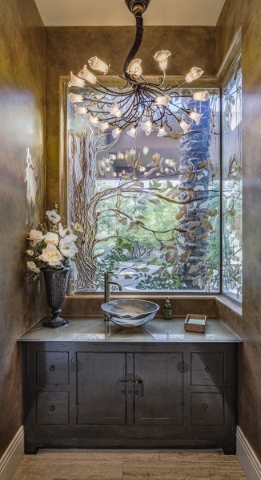
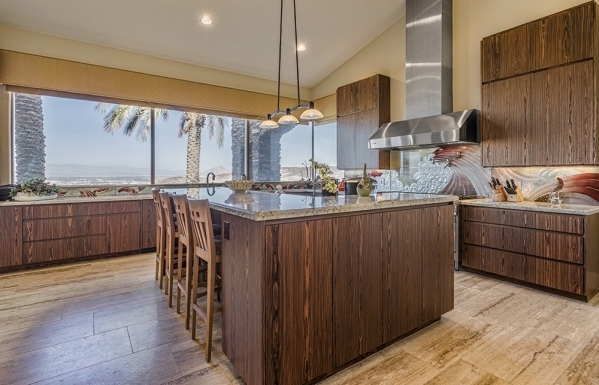


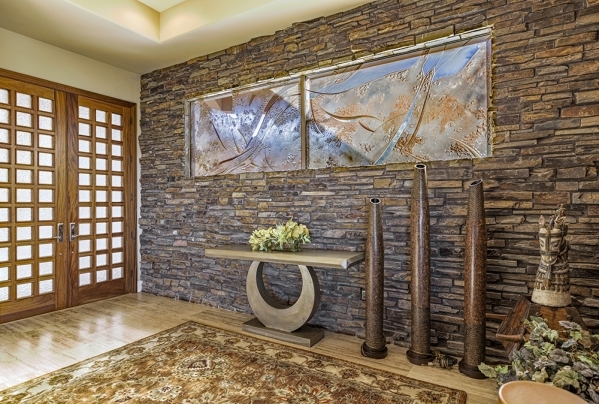
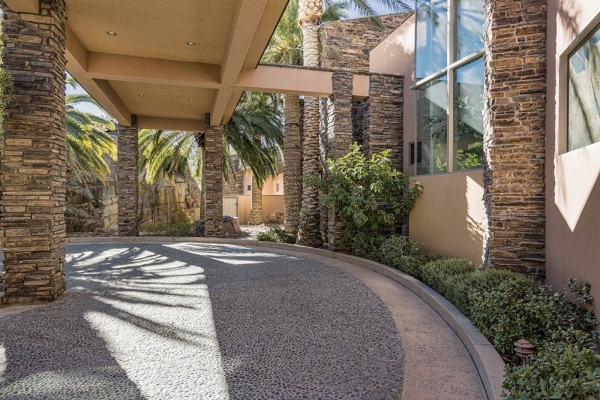
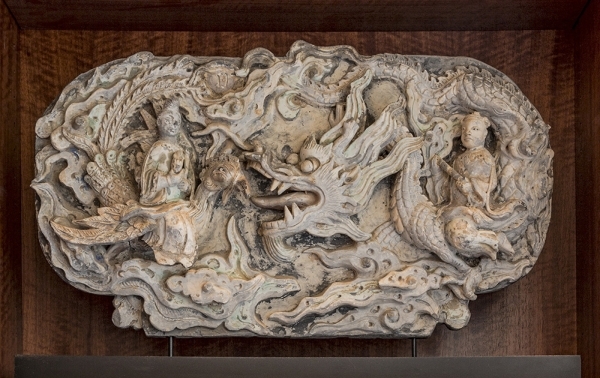

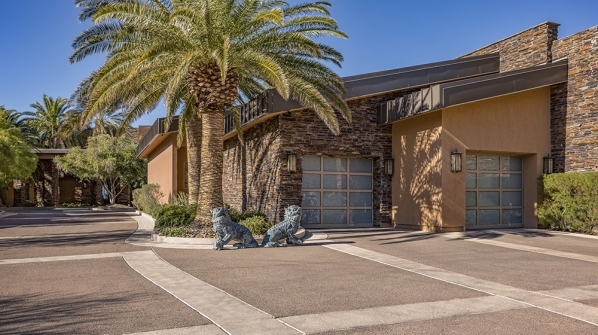
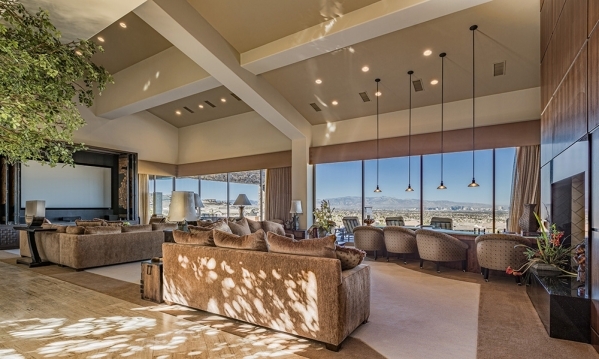
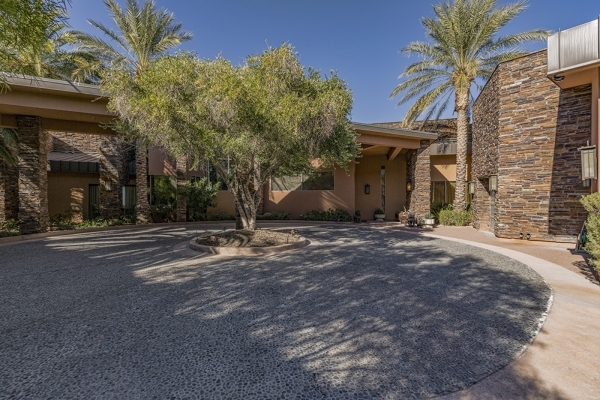

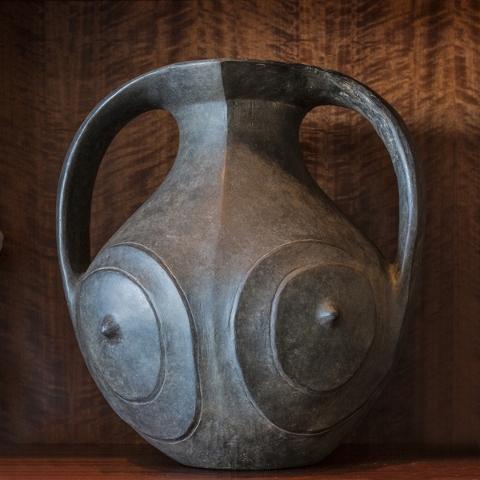
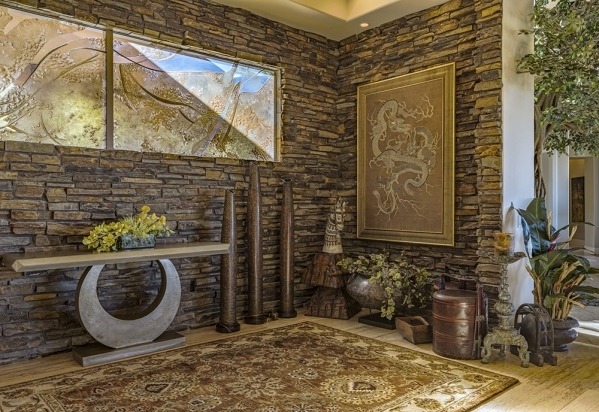
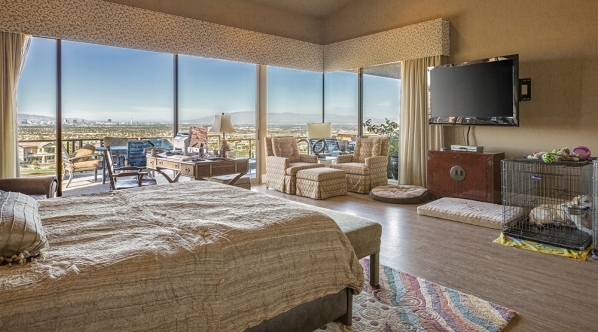

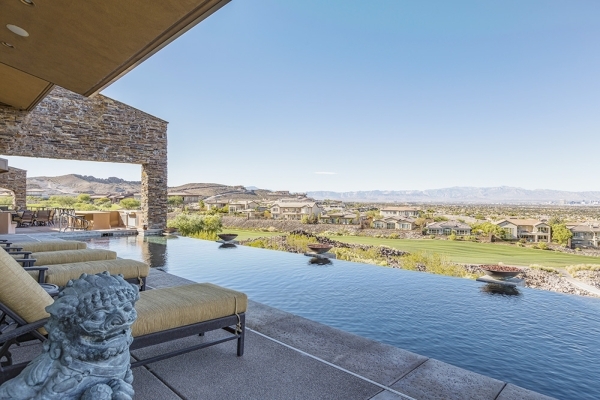
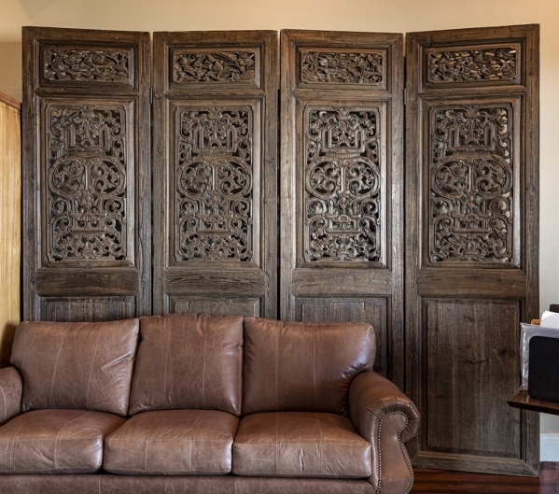
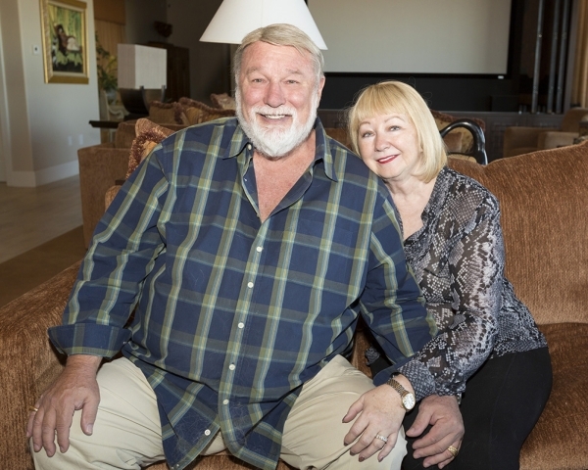
If you held the keys to the kingdom, which home would you choose for your castle?
Rich MacDonald, the developer who created Henderson’s MacDonald Ranch in Henderson, had the choice of properties in what would become four villages. He and his wife, Claire, are living in their dream golf-course home in the exclusive, guard-gated MacDonald Highlands community, which is visible behind some of the lushest landscaping in the valley.
Their single-story, Frank Lloyd Wright-inspired design features a stone-clad facade with craftsman lanterns and a pebble driveway that leads to a tall waterfall across from the front door. Surrounded by tall date palms and perfectly manicured African sumac trees, the front of the house is almost as casual and inviting as the back, which overlooks the 10th fairway of Dragon Ridge Golf Course.
Through the heavy, wood and glass-paneled front door lies a sunny, open living room with a commanding view of the Strip and Sunrise Mountain, which is also visible from the kitchen and dining rooms.
Two other focal points emerge: the floor-to-ceiling fireplace wall and an artificial banyan tree that rises from a river rock base in the floor stretching to the ceiling.
They considered planting a real tree, but neither of the pair has a green thumb.
“When we lived in Hawaii we had a banyan tree. We needed to come up with something that was artificial but looks real,” Rich said. They had a similar one in their previous house, “and people would drive by and you’d see brake lights go on and they’d back up because they could see it through the (second-floor) round window.”
This is their second home in the community. The first was a two-story custom they enjoyed for five years, and then in 2007 they built this one.
“This one is bigger. It wasn’t supposed to be,” Rich said of the 11,000-square-foot, three-bedroom house, “and architecturally it’s quite a bit different. There’s an Oriental or Japanese feel to the structure. When you look at it from the air or the golf course, it turns around this hill,” he said, pointing toward the McCullough mountain range, “and there are segments of it that seem to be cut across the property. It’s an interesting architectural feature.”
They also wanted to live in a single-story home, Claire said.
They don’t do a lot of entertaining, they say, because they travel frequently. They host the occasional charity function Claire said, “and that works out very well because the whole (back) of the house opens up so we can incorporate the whole inside and outside.”
The living room and outdoor areas do provide ample entertaining room, but they are considering replacing the existing 40-foot infinity-edge pool with an additional deck then creating a new pool closer to the golf course.
The floor is mainly travertine tile, mixed with hardwood in the office and kitchen, and plush carpet in the bedrooms. They recently replaced their old floor tile with some that caught Rich’s eye in one of the new model homes.
“Rich seems to like to change things,” Claire said. “He saw it and came home and said, ‘We’re ripping out all of our tile and we’re putting in this new flooring. … But it looks nice.”
The bar in one corner of the room was dropped down a couple of feet so as to not take away from the pool and patio view directly behind it.
On one side of the room hidden behind a screen is a jumbo-sized screen for TV or movie viewing. The projector is tucked away in a stylish cabinet behind the couch.
On the opposite side, the fireplace is surrounded with imported African wood shelving that houses some of the pair’s many finds — a pair of lamps copied from those in the lobby of the Grand Hotel in Taipei, a 1,200-year-old bronze Chinese bell, a Buddha from Thailand.
Throughout the house, keepsakes and old art treasures from their more than 10 trips to Asia are on display, including many Japanese silk fabric tapestries featuring images of dragons.
“As we travel we just pick things up, a lot from Hong Kong,” Rich said.
Hawaiian artists are also well represented.
The home has a split-floor plan with the master on one side of the house, and the others on the opposite side, with dual laundry rooms. The guest bedrooms have en suite baths, vaulted ceilings, and one has a kitchenette and private entrance near the four-car garage.
The couple uses their favorite old furniture in this part of the house, including a midcentury modern kitchen table and chairs that date back to Rich’s single days, and a king-sized sleeper sofa Claire loved enough to ship over from Hawaii.
“The way we got it out of our (ninth-floor) condo was, we lowered it down on ropes (with seven men). It was an interesting exercise,” Rich explained.
The kitchen is fully equipped with Viking stove and range hood, two dishwashers and butler’s prep area.
The cabinets include a center eat-in island and are made of South American rosewood and topped by a blended color granite. A copy of “The Barefoot Contessa Cooks” is on display.
At the edge of the formal dining room, which seats 12, is a 300-year-old Chinese folding chair.
“It’s what you call a hunting chair, Rich said. “Your staff would carry it with you when you’re out shooting, and then you would sit there and rest.”
Custom glass accents are used extensively throughout the house, created by Leslie Rankin of Glassic Art, including the kitchen backsplash, which was inspired by the couples many tapestries.
Rankin created the “artichoke” chandelier in the dining room, the “reverse wedding cake” chandelier and decorative window panels in the entry area and custom vessel sinks in all the baths. With the design direction based on the couple’s love of banyan trees, Rankin created a lot of detailed glass in the powder room including a tree embedded in the glass layers.
The master suite includes a separate office and bedroom that opens up to the end of the pool deck with a fireplace, circular spa, outdoor kitchen and patio seating. Within the master bath, which includes Jacuzzi, steam shower and workout area, is more custom glass work.
Beyond the deck is a two-level grassy area for games like croquette, or maybe a social event. The couple has an oceanside condo in Newport Beach, Calif., where family is nearby, and a large house in Hawaii. He said he thinks they will spend the rest of their lives in the community, if not in this specific house.
“I don’t need a big house. I can entertain in the club, for that matter,” MacDonald said. “I like it, but it’s just Claire and I and the two dogs, and they don’t take up much space.”
Although they could have their pick of the newer, higher-elevation lots now available in the community, at this stage of their lives, they don’t want to move except to downsize.
“I can’t think of a better place to live, honestly,” Rich said. “We keep saying we want a smaller place,” and so they have purchased two side-by-side lots in the new Vu section of MacDonald Highlands designed for smaller homes and eventually will likely move there.
“We had a conversation about where would we live if we weren’t here, but this is where we think we’re going to spend the rest of our lives because it’s so central,” Claire said. “We can drive to Newport in three and a half hours. We can fly to Hawaii in five. But we have deep roots and a lot of friends here.”
They are living the dream in their dream home in the dream community which they created over 20 years.












