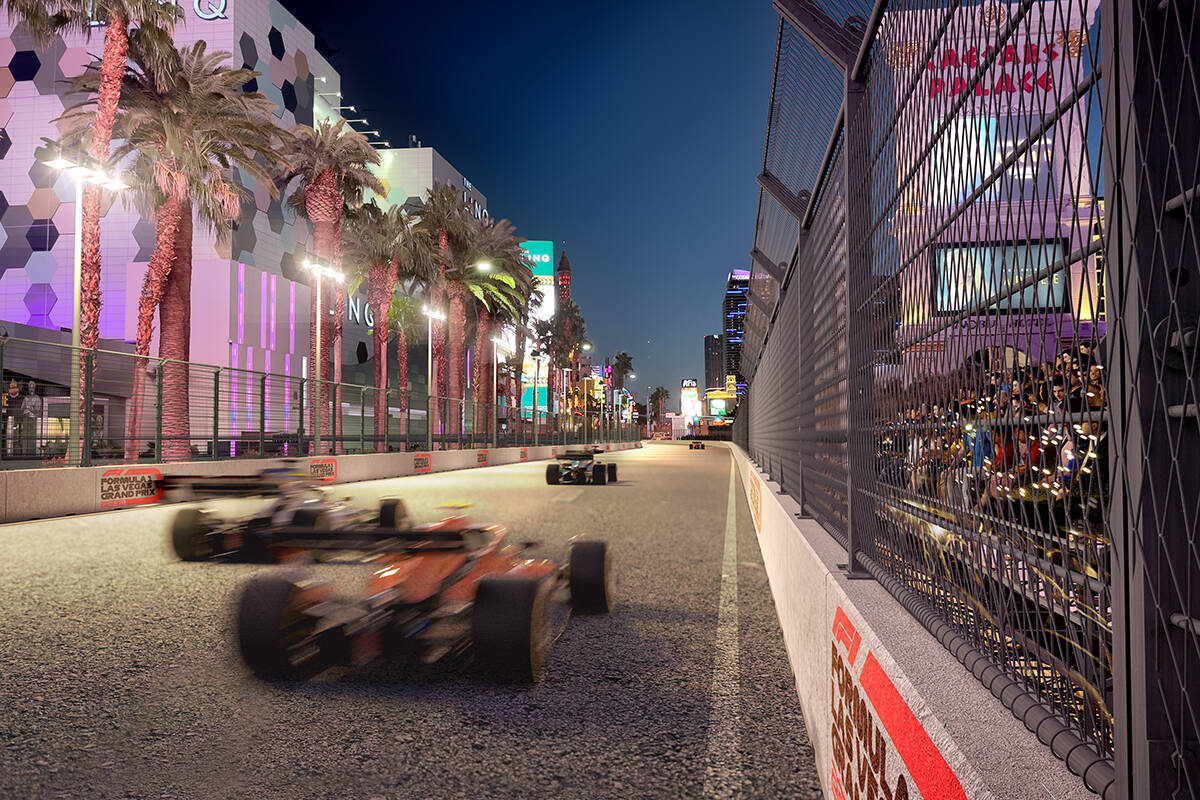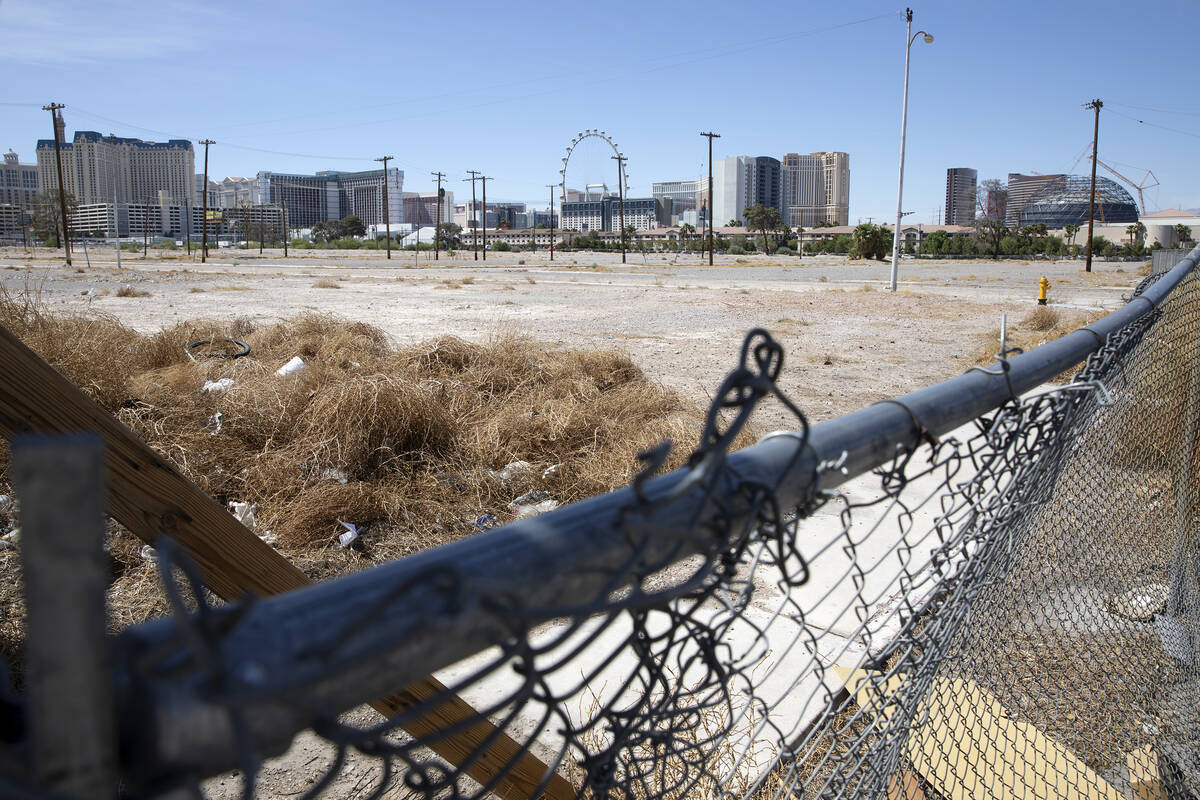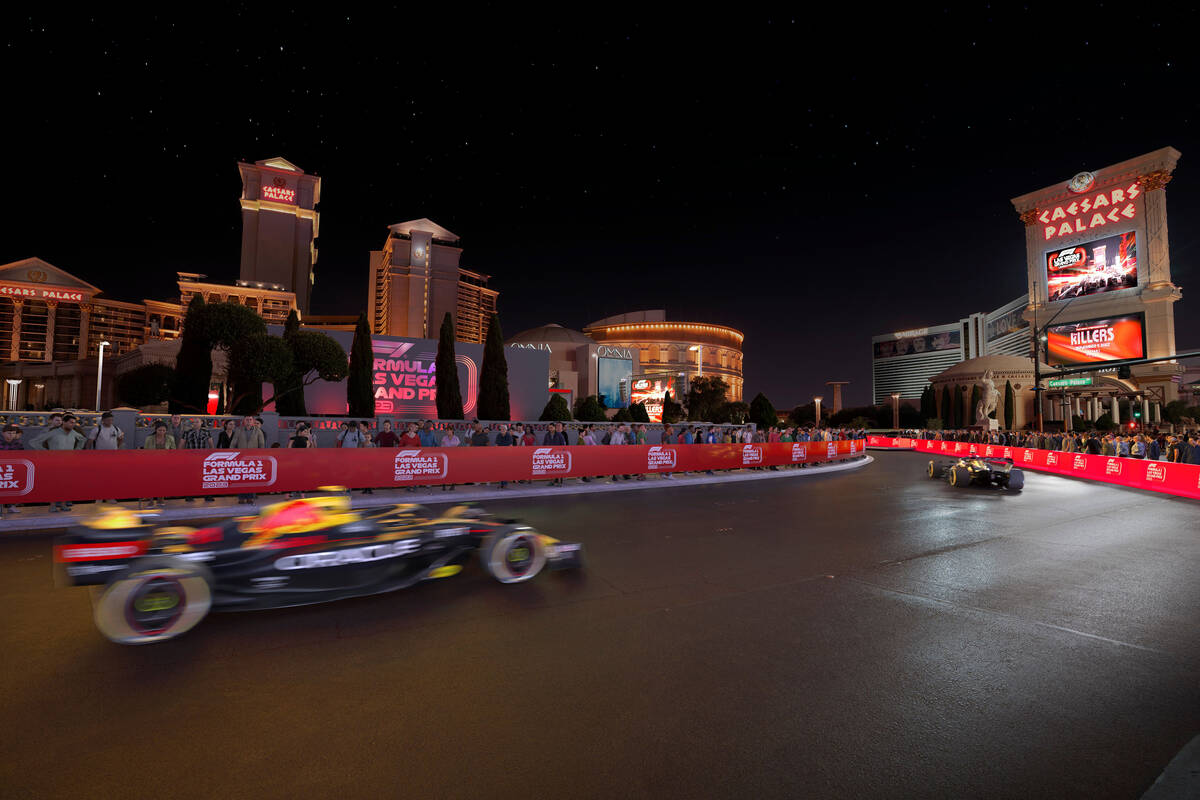Formula One planning 300K square-foot Las Vegas paddock
Formula One officials are looking at constructing a four-story, 300,000-square-foot paddock building just off the Las Vegas Strip.
The building structure is set to be constructed at the center of 39 acres on the northeast corner of Harmon Avenue and Koval Lane and will feature elevations of between 54 feet and 74 feet in height, according to documents submitted to Clark County. Liberty Media, F1’s parent company, bought the land this year for $240 million.
The structure will be the hub of activity during the F1 Las Vegas Grand Prix, set to make a run of at least three years starting in November 2023. Although F1 and Las Vegas officials have committed to holding the race through 2025, they are eyeing making the race the marquee U.S. Formula One race on an annual basis.
Plans call for Las Vegas’ F1 race to cover 50 laps on a 3.8-mile track through the resort corridor. The main stretch of the race is on Las Vegas Boulevard between Spring Mountain Road and Harmon, with a portion on Koval, which loops around the MSG Sphere.
The race is planned to occur at night under the bright lights of the Strip, with a 10 p.m. start time.
A paddock is the area where crews work on cars before, during and after a race. The site is also where the start/finish line will be located. Formula One is looking to use the paddock area year round, hosting events outside of just race days.
Documents show 13 team pit areas are planned to be located on the first level along the southeast side of the paddock building, adjacent to pit lane. Levels two and three will feature club level space for spectators, with the fourth floor consisting of a rooftop terrace.
There will be temporary grandstands built on the site, surrounding the racetrack.
The parking lot for event attendees would be located to the southeast of the Paddock building and racetrack, with 1,987 spaces available, according to the documents. Access to the parking lot would be via a pair of driveways adjacent to Harmon Avenue.
A circular spectator pickup/drop-off area will be to the west of the building, adjacent to Koval. That area is planned to feature a one-way driveway featuring two lanes measuring 24 feet wide.
There are several use permits, design reviews and waivers of development standards filed for the project. Many of waivers are tied to plans featuring specifications that are outside of county code.
For instance, F1 plans to feature six signs on the site, including four wall signs, a free-standing sign and roof sign equaling over 37,000 square feet, nearly 6,000 more square feet than is allowed. The sign plan includes F1 logos in red lighted acrylic panels and a LED video board set to face west on Koval.
There are tentative plans for a second free-standing sign, but those designs would be subject to a review during a separate public hearing, the plans state.
Formula One officials were not available for comment.
Contact Mick Akers at makers@reviewjournal.com or 702-387-2920. Follow @mickakers on Twitter.
















