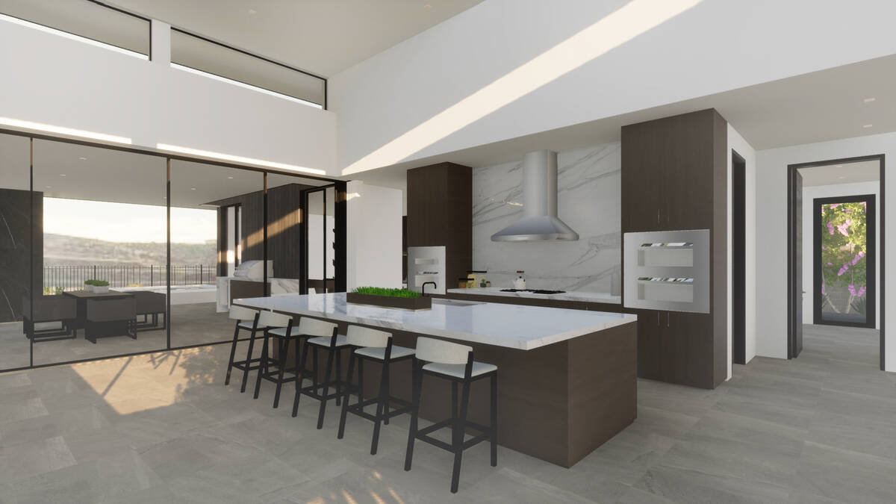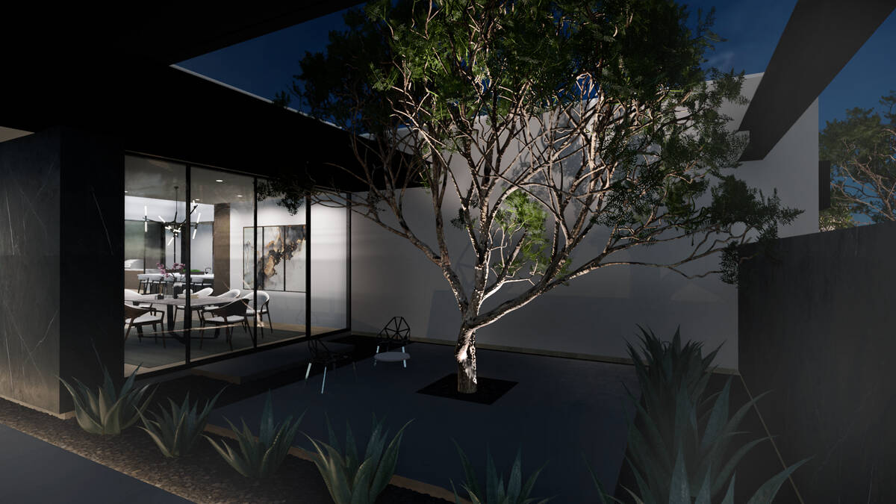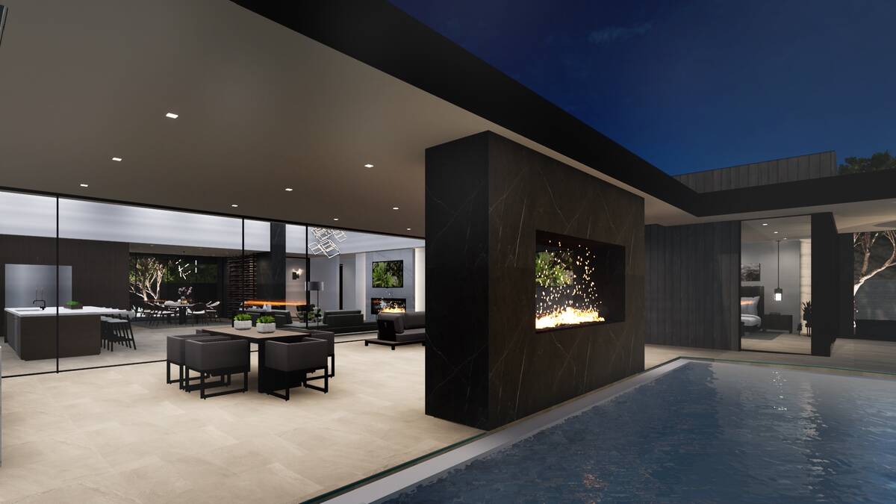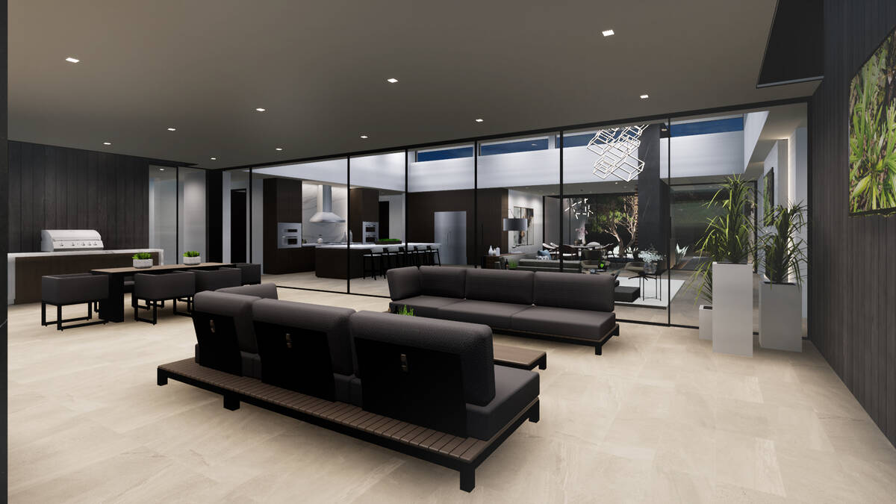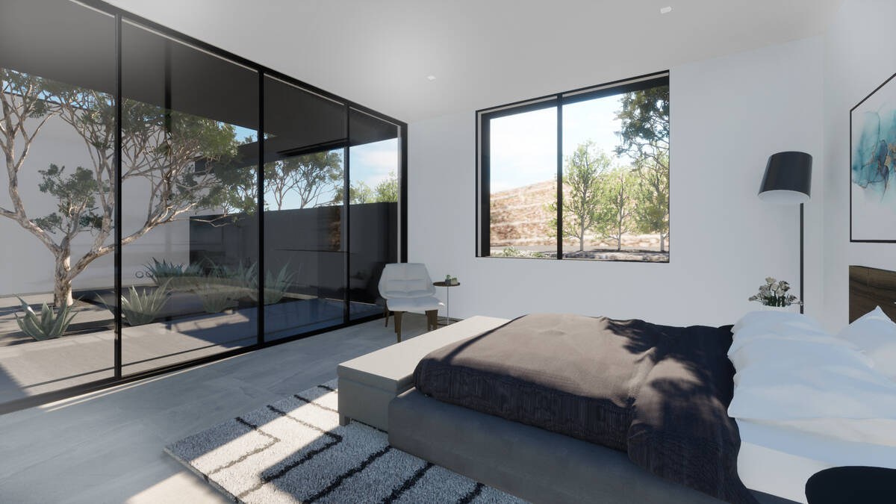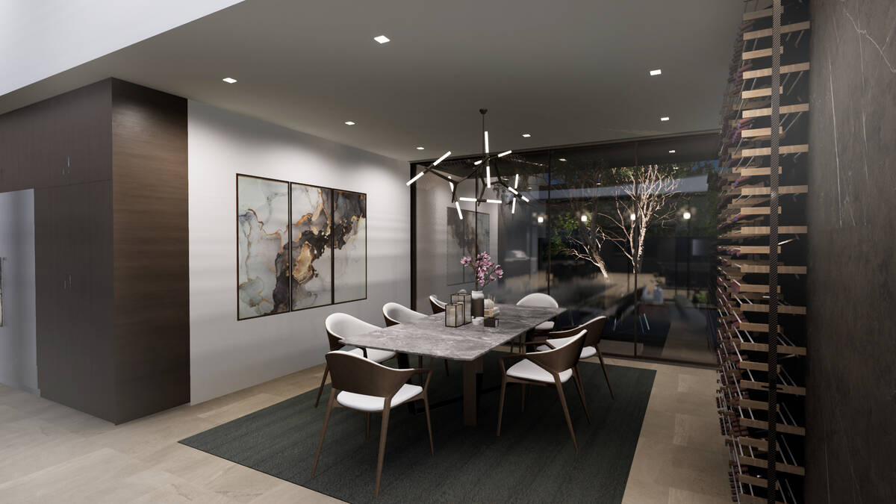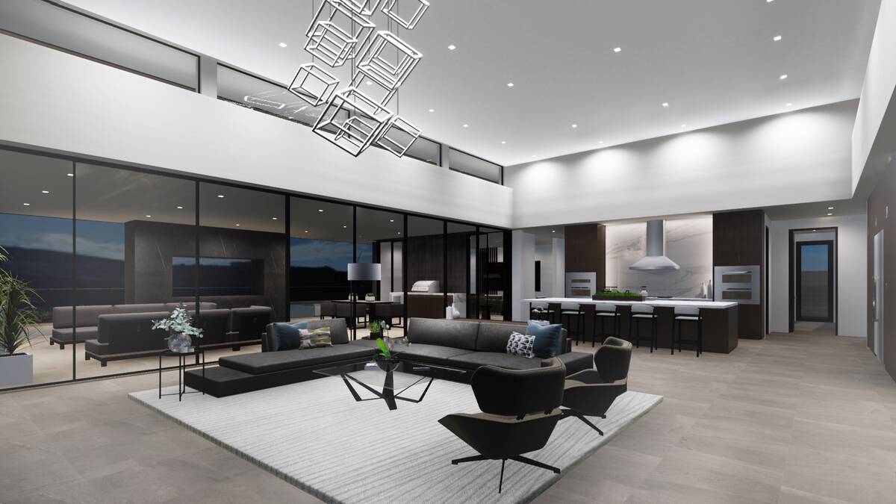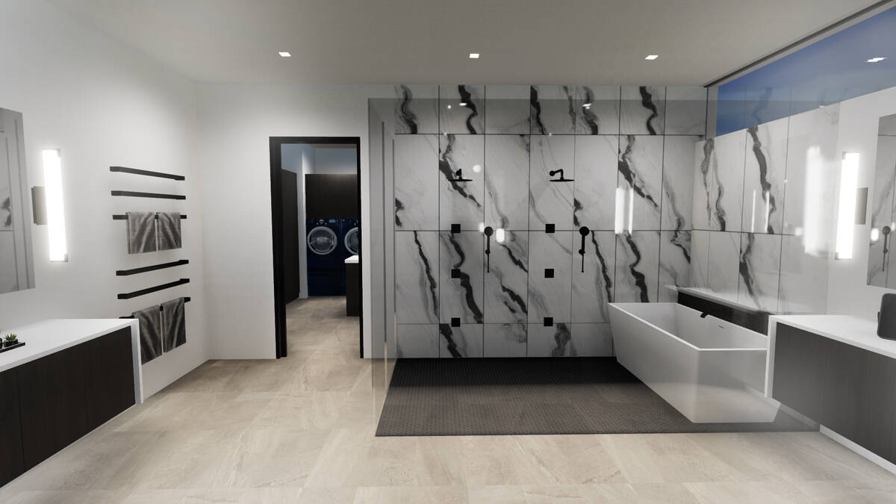Las Vegas architect designs energy-efficient Ascaya mansion
Named after the South Australian capital city, Adelaide is a single-story custom estate under construction in the prestigious Henderson community Ascaya.
The design gives a nod to architect Michael Gardner’s Australian roots, while reflecting the sustainable building methods of the country “down under.”
Gardner, founder and principal of studio g Architecture and LUXUS Design Build created the 5,262-square-foot home at 06 Sanctuary Peak Court. The property features four en suite bedrooms, five baths, an office and multifunction flex space.
“Sustainable design is so important in Australia,” Gardner said. “As a tribute, we’re naming our custom homes after Australian cities. We’re trying to introduce a new, more sustainability-focused construction methodology.”
Gardner incorporates passive, innovative strategies that use technology in tandem with enhanced construction methods to achieve LEED certification goals of environmental sustainability
“Everything we do marks the LEED certification list,” Gardner said. “This home we’ve chosen to keep the price point in a place that makes sense to meet a LEED Silver certification.”
Gardner plans to integrate energy-efficient features into the home, including closed-cell spray foam roof insulation, oversized exterior overhangs, north-facing windows, energy-efficient appliances, water-saving plumbing fixtures, LED lighting and high SEER-rated mechanical equipment.
Once framed, he plans to apply an efficient building envelope system beginning with 2 inches of spray foam over the exterior wall panels.
Adelaide is the first spec home Gardner designed and constructed outside a New American Home project for the National Association of Home Builders International Builders’ Show.
The goal of the project is to create a value-driven home in Ascaya. Gardner hopes to generate interest by listing it for sale early in the construction phase, which began in July. The estimated completion date of the project is next spring.
Sanctuary Peak is on the market for $5.5 million through The Agency. Melissa Tomastik, the director of sales for Ascaya, oversees the listing.
Gardner saw the property as an opportunity to design a different style of home in Ascaya, adjusting to the community developing further into the hillside. Rather than design around one with a predominant view, Gardner chose to integrate specific view corridors in the home.
He began by strategically orienting the home to capture the natural beauty of the surrounding landscape. He further integrated privacy throughout the house, developing an inner “sanctuary.” The layout prevents surrounding neighbors from having a direct line of sight into the property.
‘This is a litmus test for Ascaya,” Gardner said. “It is considered a non-view lot, so we’ve created all these cool, micro views and intimate spaces within the floor plan.”
Gardner’s favorite design element is the private entry progression. Behind a private, electronically controlled gate reveals a natural Zen-styled garden. A central sculptural tree serves as a focal point for the entire main level.
“It’s the nucleus that drove all the other spatial relationships,” Gardner said. “I think that is important for this home because you don’t have a Strip view, so we made the courtyard the view-centric part of the home.
The bedrooms, dining room, great room and kitchen all have vantage points to the courtyard,” he added. “Everything interacts with this natural space.”
Access from the courtyard is through an oversized glass pivot door. It opens to reveal a warm, “beachy modern” interior enhanced by the light-gray oak wood-look flooring flowing throughout.
“We pride ourselves on strong floor plans and the ability to understand those spatial relationships,” Gardner said. “When you’re in the home, there’s never a dead-end corridor without some visual impact at the end. It is a series of layers you experience.”
The spacious, high-functioning open floor plan flows effortlessly from the main living area into a distinct dining space with a glass-enclosed wine wall, kitchen and exterior.
The gourmet kitchen design, still in development, integrates two-tone wood-grained custom cabinetry, quartz counters and a mix of Dacor and Bosch black stainless-steel appliances.
“It (black stainless) has a nice vibrancy,” Gardner said. “I think stainless steel has played out and black stainless has a high-end look.”
Strategically located on the northeast side of the home, the primary bedroom features views of the surrounding landscape through floor-to-ceiling windows.
“We want these visual corridors to add to the grounding of the property,” Gardner said. “For example, the master suite is flipped, so it’s looking southeast toward the ridge line and natural terrain.”
In the main living room, transom windows and a wall of glass doors draw abundant natural light into the space. The glass wall opens onto a private 975-square-foot covered patio featuring an outdoor kitchen, sparkling pool, elevated spa and an expansive free-standing central fireplace.
“We’re going to create this interesting statement with this fireplace,” Gardner said. “We will use a darker material for the surround to contrast the lighter materiality in the home.”
Adelaide is located directly across from an 81,000-square-foot community park, currently under construction. The lush space features a designated dog park with an obstacle course, splash pad, putting green, grilling station and electric car charging station.
According to Tomastik, the developer sacrificed three homesites and invested approximately $8 million to design and build the community park.
“We’re starting to see an increase in people moving here,” Tomastik said. “They (the developer) wanted to add more amenities so it’s a place for people to enjoy.”
About the home
Price: $5.5 million
Location: 06 Sanctuary Peak Court in Ascaya, Henderson
Size: 5,262 square feet; four en suite bedrooms including a private primary suite; five baths including a primary bath with elongated vanities, walk-in shower and soaking tub; attached four-car garage. The home is sited on a half-acre lot.
Features: Under construction, a custom-designed contemporary single-story estate; gated courtyard entry with natural Zen garden; glass pivot door; transom windows; light gray oak wood-look flooring throughout; 15-foot ceiling in main living area; recessed fireplace; floor-to-ceiling wine rack; spacious open living with formal living and dining spaces; chef's kitchen with Dacor and Bosch black stainless appliances; office; multifunction flex room; 975-square-foot covered patio with outdoor kitchen and free-standing fire feature; pool and spa; Crestron home automation system.
HOA: $688/month
Listing: The Agency Development Group, Nevada office



