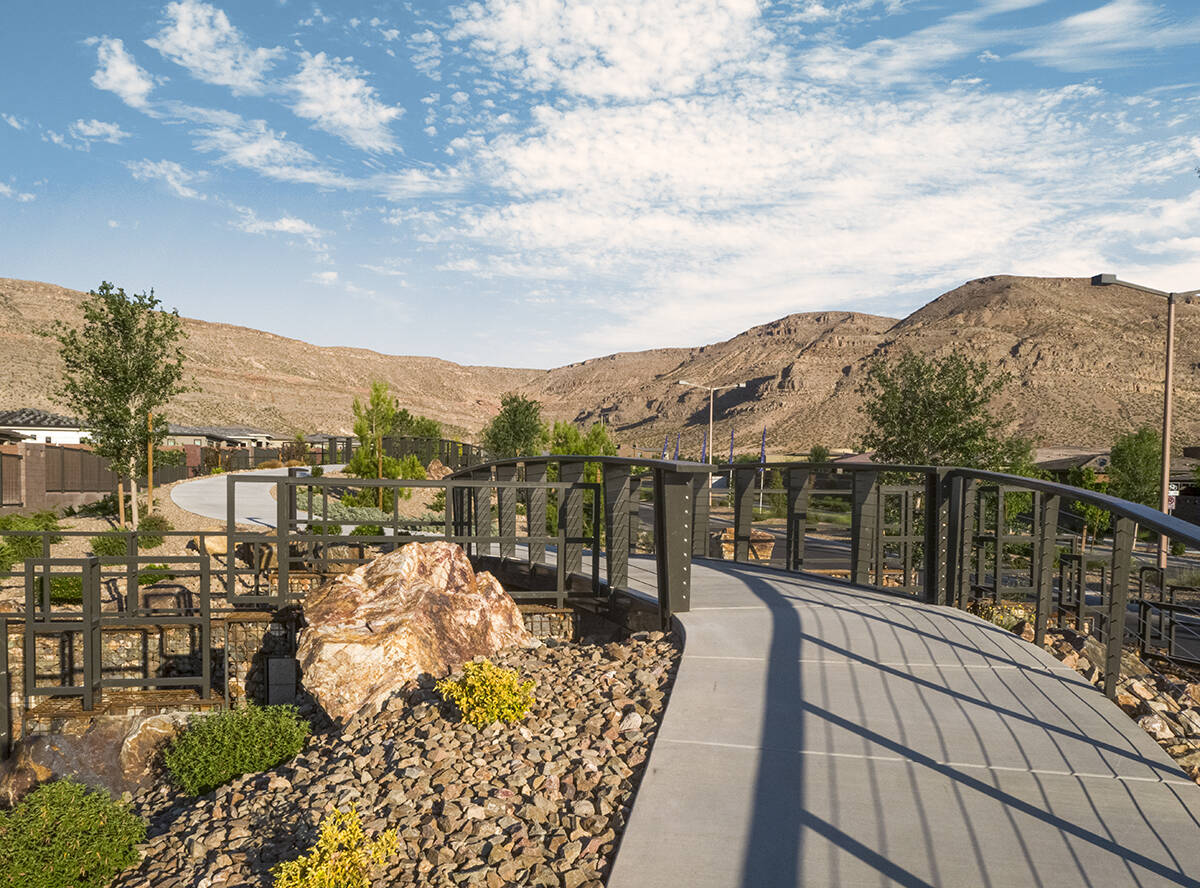Summerlin design standards paired with amenities
Summerlin has long been heralded for its quality design standards that give it a distinctive look and feel while simultaneously helping to maintain the community’s overall aesthetics and home values. So, what are those special design features that set Summerlin apart from other communities in Southern Nevada?
According to Julie Cleaver, senior vice president of commercial and residential planning for Summerlin, the community’s design was and continues to be thoughtfully and carefully planned to ensure Summerlin continues to live and look as vibrant, today, and in the future as it did when development first began more than three decades ago.
“We’re entering the community’s 32nd year, and while community standards have evolved with the times, they are always based on classic design principles to ensure that the architecture, land planning and landscape design remains consistent, upscale and authentic,” Cleaver said. “We are also thoughtful in how we work with the natural topography of the land to create design solutions that are harmonious with their natural surroundings.”
In traditional single-family detached homes, Summerlin requires homebuilders to incorporate at least 15 percent of outdoor living space into their home designs through such features as courtyards, miradors, covered patios and balconies. In fact, the community’s builders, typically, include two to four of these outdoor living spaces in every floor plan. There are special considerations made in the more urban-designed districts, like Redpoint Square, which focus on communal open spaces for all residents.
Homebuilders are also required to meet exterior aesthetic standards, such as four-sided architectural design to ensure homes look good from all vantage points, restricted use of walls to ensure openness, as well as use of multiple elevations using a variety of stone, brick and other building materials in a single neighborhood to ensure variety.
“Required plan, elevation and color separation is monitored to ensure that Summerlin remains a vibrant, dynamic community, without the monotony that is found in many other Southern Nevada neighborhoods and communities,” Cleaver said.
The use of open space and pocket parks in every Summerlin neighborhood provides a gathering spot and play area accessible to every resident. Village parks and open space corridors are deliberate to reflect the unique environment in which they are located. This includes framing views of ridgelines along the community’s western boundary, incorporating revegetated planting into parks and paseos, and embracing challenging topography throughout the community’s trail system.
The style of roadway has evolved into more of a grid-system as Summerlin has expanded into Redpoint Square and other urban-inspired districts in Summerlin West. However, in the more traditional villages, streets will continue to be curved at least every eighth homes to create more interesting and intimate streetscapes and discourage excessive speed. The required street designs, home architecture and landscaping plans in every village is purposefully planned to provide visual interest and appeal on a neighborhood scale.
Summerlin sidewalks are frequently landscaped on both sides to create visual appeal and enhance safety for pedestrians by further separating sidewalks from streets. In addition to visual aesthetics, planners also are focused on designing roadways that keep traffic moving efficiently while reducing vehicular interaction with pedestrians and cyclists in an effort for everyone to enjoy the outdoor lifestyle in Summerlin.
According to Cleaver, lighting is another important factor in the planning of Summerlin — one that might not be as immediately recognized as an element of master planning but that is also critical to get right. The community’s eco-friendly light pollution regulations create a more vibrant nighttime sky. The signature L-shaped, square, bronze-colored lampposts that line all major thoroughfares create a uniquely Summerlin look while reducing light pollution.
Summerlin offers more amenities in greater volume than any other Southern Nevada community. This includes 250 parks of all sizes, including nearly 30 large-scale and programmed parks, more than 150 miles of trails, approximately 500 acres of open space, 20 tennis courts, 14 baseball/softball/tee-ball fields, 13 basketball courts, 11 soccer/lacrosse fields, 10 golf courses, eight pickleball courts, four sand volleyball courts, four community centers, and three community pools.
And finally, Summerlin is the only community in Southern Nevada with its own downtown. As the vibrant, urban and walkable center of the community, Downtown Summerlin is a popular dining, retail, entertainment and sports destination that boasts 125-plus retail and restaurant brands, and two major sports venues: City National Arena, practice facility of the Vegas Golden Knights; and Las Vegas Ballpark, home of the Las Vegas Aviators.
According to Cleaver, while design standards and those that address the provision of open space and abundant amenities help to create Summerlin’s overall look and feel, a broad range of home architectural styles and neighborhood designs by the nation’s top builders help make the community such a desirable place to call home.
In total, Summerlin offers nearly 120 floor plans in 20-plus neighborhoods throughout nine distinct villages and districts. Homes are available in a variety of styles — from single-family homes to town homes, priced from the $400,000s to more than $1 million.
For information on all actively selling neighborhoods, visit Summerlin.com. Before you visit, call the builders to check on hours of operation. Phone numbers for each neighborhood are on Summerlin.com.

















