Lake Mead View Estates home listed for $1.3 million — PHOTOS
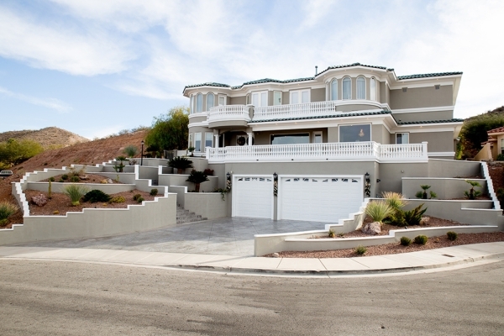
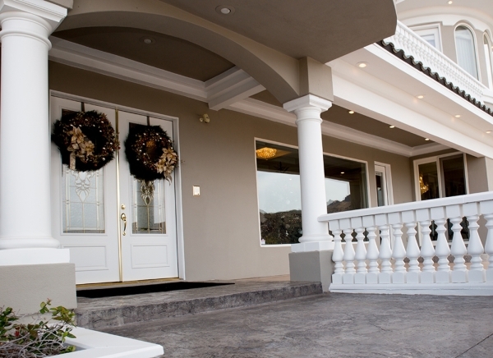
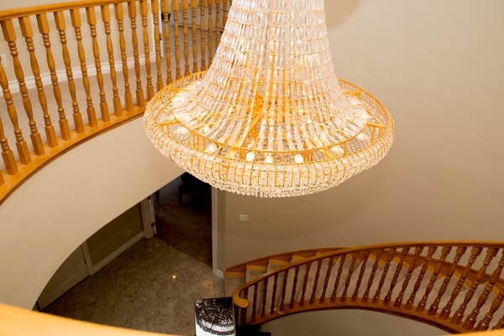
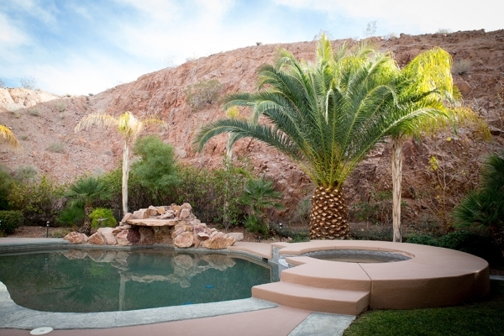
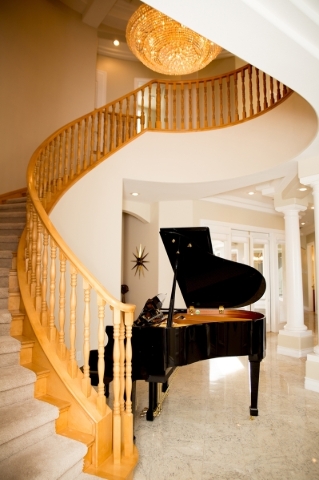
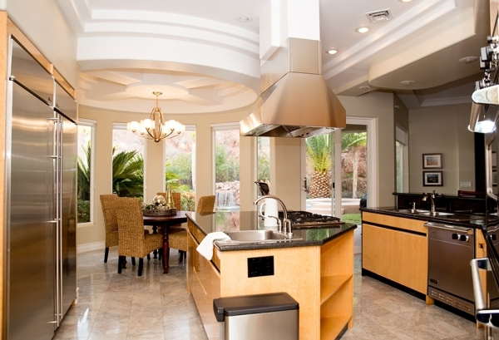
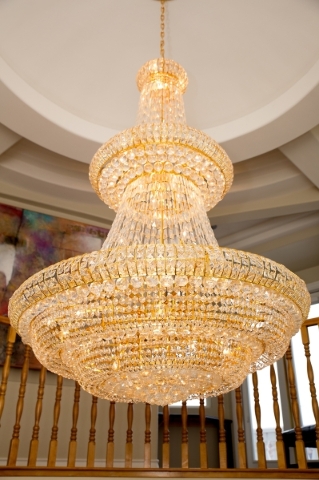
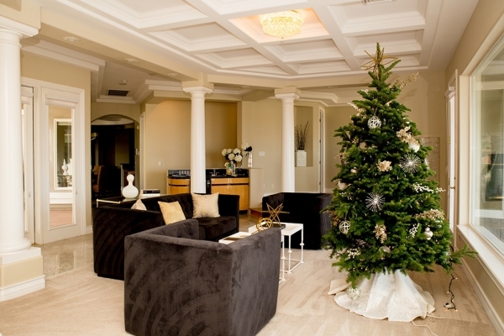
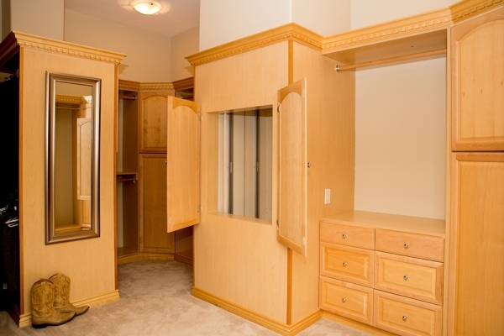
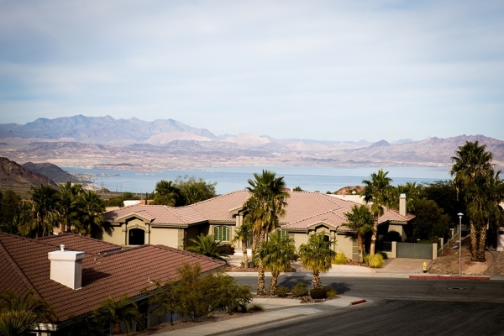
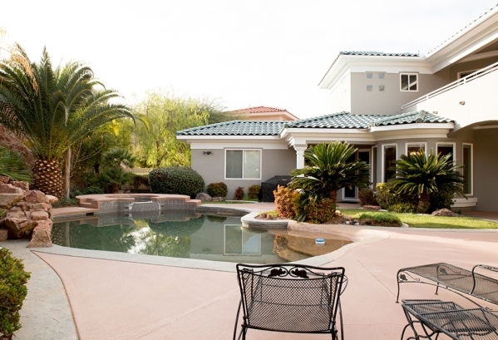
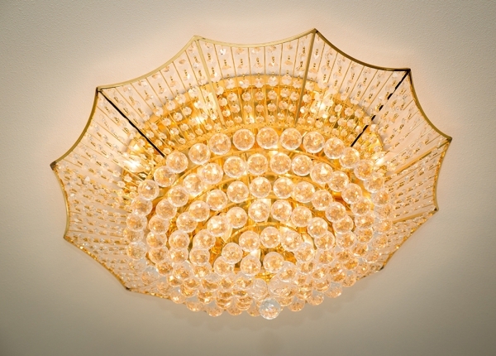
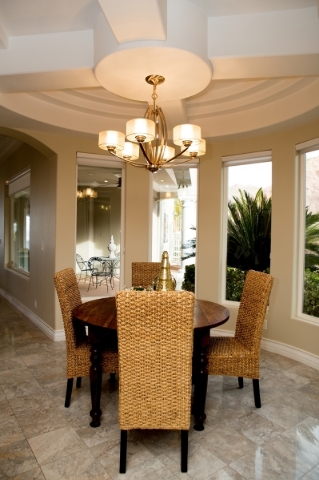
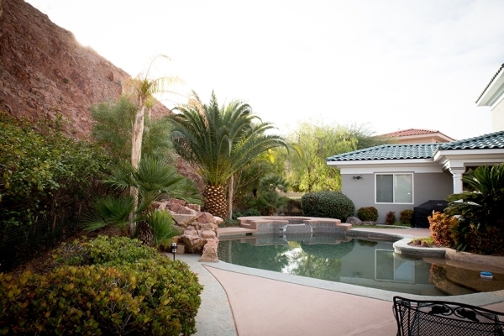
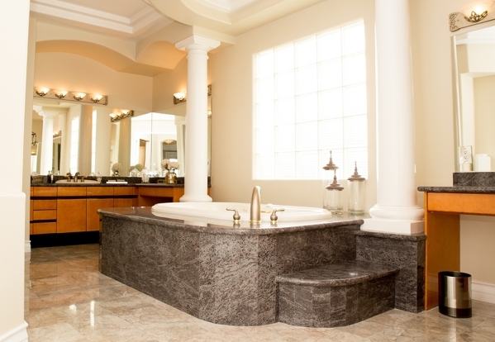
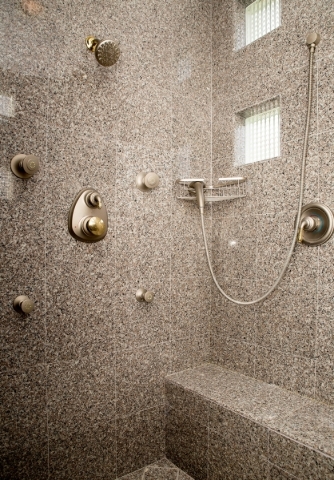
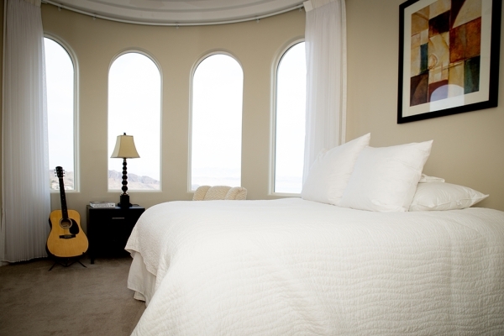
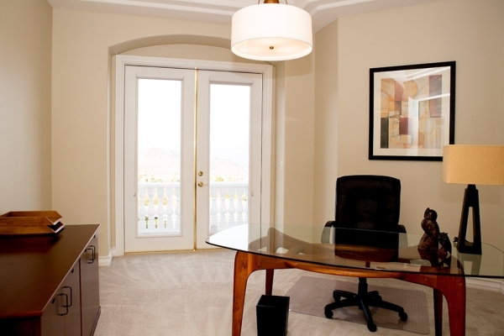
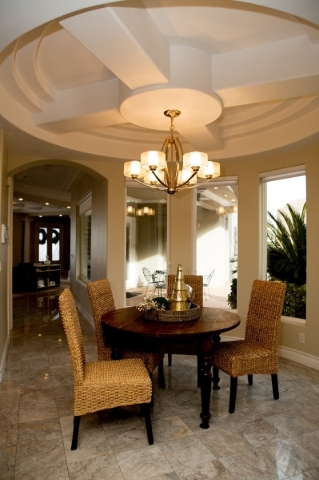
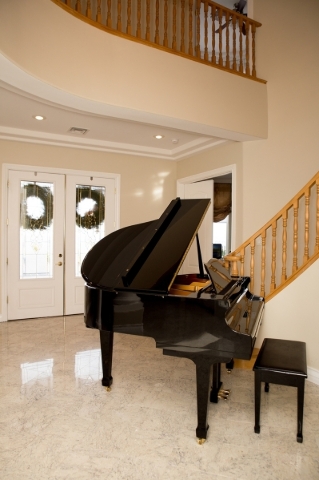
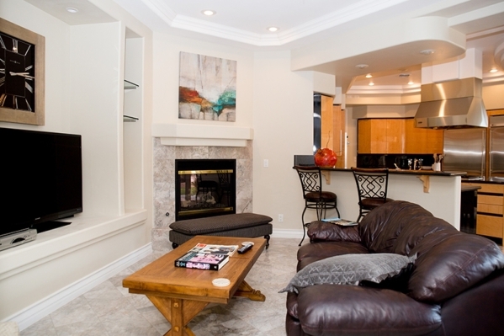
Fancy crystal chandeliers and small town life: That’s what this two-story custom house in Boulder City is all about.
Located in the prestigious Lake Mead View Estates, it is a newly restored home with multiple entertainment areas and, of course, a breathtaking view of the lake that can be seen from every front-facing window. The chandeliers used in the home are one of its outstanding features, as is the private backyard which abuts a mountain and is a great place for entertaining.
The current owner bought the home, which was built in 2001, in poor condition and had to replace most of the fixtures and do many other repairs, said Heide Hanley, Realtor with Realty One, who has listed the house for $1.3 million. “The home has been meticulously restored by the current owner. It was stripped when he bought it. The master craftsmanship in terms of detail, you just do not find this in new homes today.”
Clark County public records show that Cory G. Carter owns the property.
The front of the home features several turret areas with large windows that jut out from the façade, allowing extra space in those rooms to enhance the view. Throughout the house, details in and framing of the ceiling add drama and repeats the multi-dimensional roof line.
The house sits on top of the garage, so it has something rarely seen in today’s homes: a dumb waiter, which is a hatch and pulley-lift system that enables laundry, groceries and other items to be delivered more easily between the three levels of the home.
The front yard has several multi-level banked landscape areas sectioned off by retaining walls. Visitors enter the house via a flight of stairs from the street leading to a large front porch lined with white railings.
Entering through the front door, a small, round crystal chandelier draws the eye up to the coffered living room ceiling. Stately columns add more interest. It is a comfortable room with a wet bar, two-sided fireplace and large picture window.
The entire first floor is open, leading to a dining room, kitchen, breakfast nook, family room, library with office or bedroom and full bath. Back in the foyer, the winding maple wood staircase flows down as it meets the living room. It is ornamented by a two-tier wedding cake chandelier hanging from the second floor. A third chandelier hangs in the elevated dining room in front of another picture window.
A streamlined kitchen features black granite on top of Italian Birdseye wood cabinets with custom pull-out drawers. A five burner range is set into a center island along with a prep sink. It includes a Viking range hood and a Viking double oven, plus large walk-in pantry.
There is an eat-in area that overlooks the backyard and pool; occasionally a big horn sheep can be spotted on top of the yard’s mountain perimeter. “Mother nature is your backdrop,” Hanley said.
The kitchen opens up to the family room with another fireplace and backyard access. A room wired for media adjoins it.
The laundry and storage rooms next to the kitchen house the middle stop of the dumb waiter. Another set of stairs leads down to the garage, which has oversized doors allowing for boat or recreational vehicle parking.
The upper floor is covered with plush camel-colored carpeting, and has three bedrooms, a bonus room and office on one side of the hall. A second-floor office has a wall-mounted granite desktop and built-in shelving unit. Next to it is a small bonus room. Four of the rooms have private doors with glass inserts exiting to the home’s large second-floor front porch with a lake view.
On the other side of the hall is a window wall overlooking the backyard and lagoon-style pool, waterfall and spa. Glass doors lead to a spacious rear balcony with a winding iron staircase for yard access.
The master bedroom is a beautiful retreat with a view and another small chandelier. Its large, single walk-in closet is lined with built-in storage. In the master bath the split vanities repeat the same cabinetry as kitchen, but with a grey granite top. It has an elevated spa tub backed by a glass block wall and large tile enclosed shower with accent windows to allow natural light to enter.
The neighborhood is one of the most desirable in Boulder City, Hanley said. “Lakeside homes continue to see a nice steady increase in property values — world class boating, fishing and tax base combined with low utilities draw many CEOs, executives to this exclusive community,” she said, adding that “homes in the community range over 5,000 square feet with lots sizes of over 20,000 square feet. Last month one sold for $1,250,000.”
Boulder City has its own police and fire departments, city services and hospital. Its residents enjoy the lowest power and water rates in the state, due to a long established relationship with the Bureau of Reclamation. It is the only city in the state that receives power directly from Hoover Dam.
City leaders also have capped development at a very slow rate.
“One of the nice things about living in Boulder City is the population cannot boom as it did in other areas, Hanley said. “You don’t have the sheer numbers of developers and people moving in. Our population is between 15,000 to 16,000. The ability to keep it small is what’s important. We have one of the lowest water rates in the country. And our proximity to one of the largest man-made lakes in the country is fantastic. It offers you a different lifestyle. Everybody knows everyone.”
ABOUT THE HOME
PRICE: $1,299,000
LOCATION: 218 Desert Rose Court, Boulder City, Lake Mead View Estates
SIZE: 4,637 square feet, four bedrooms, five baths, library, office, living, dining room, bonus room, five-car garage
FEATURES: Two story; dumb waiter, view of Lake Mead; abuts mountain.
HISTORY: Built 2001; last sold for $650,000 in 2011
LISTING: Heide Hanley, realtor, Realty ONE Group












