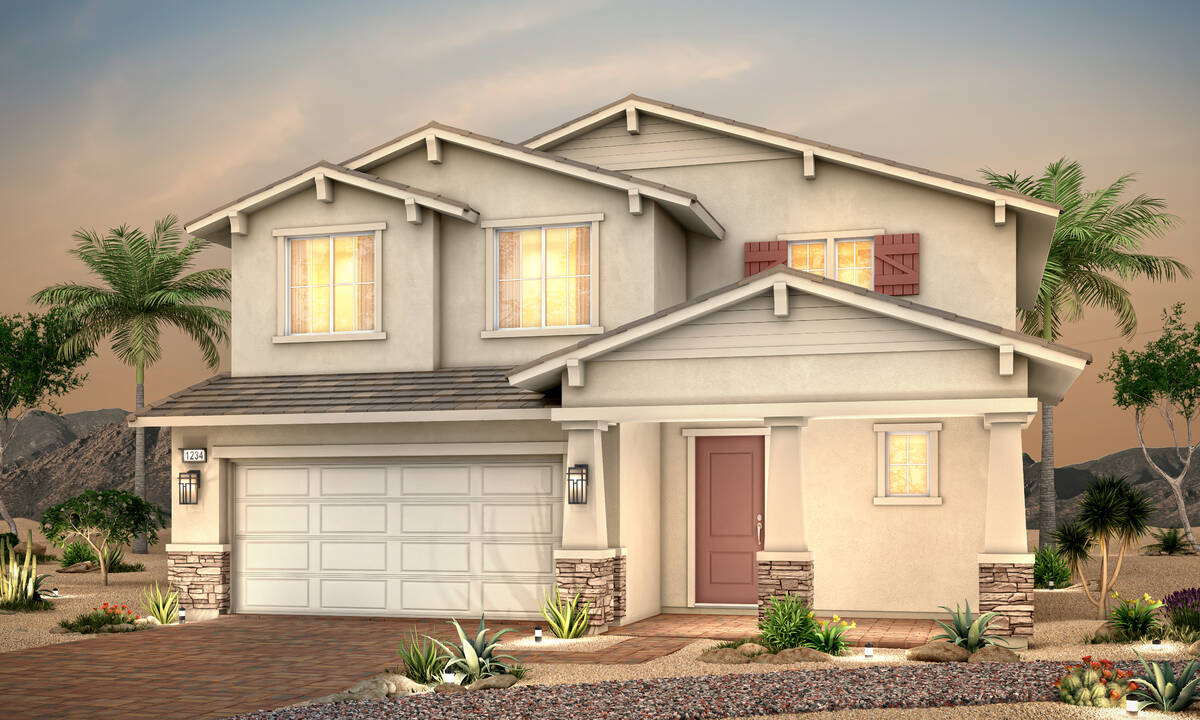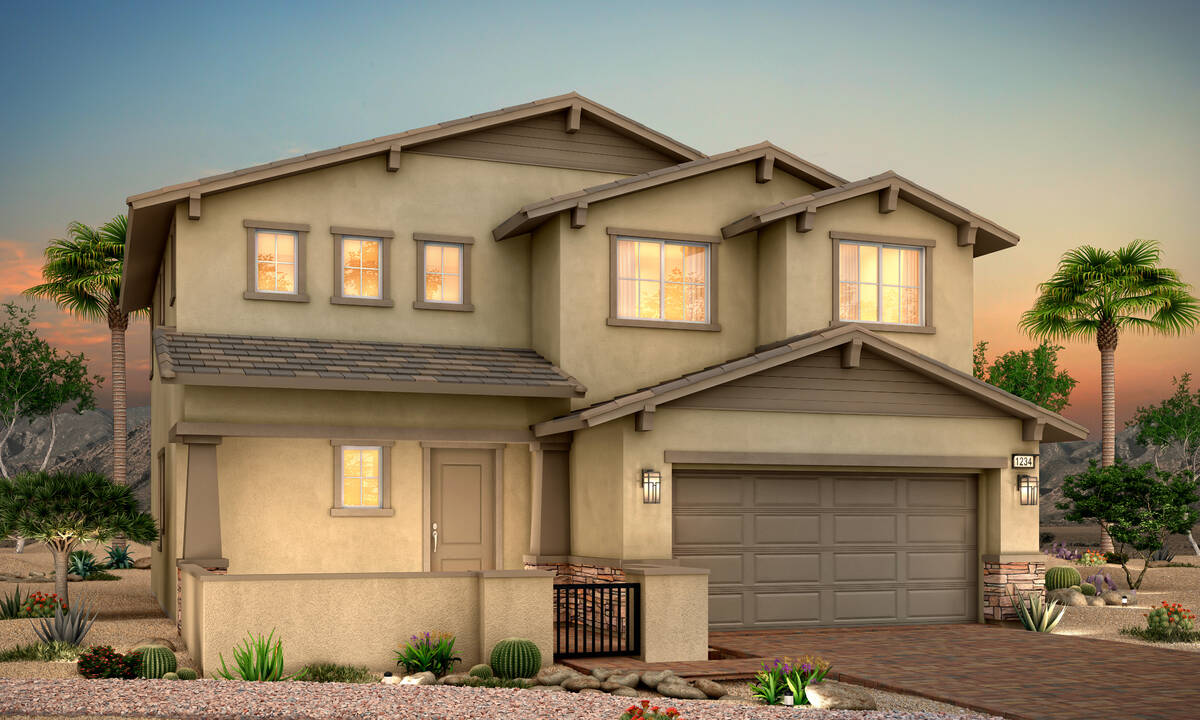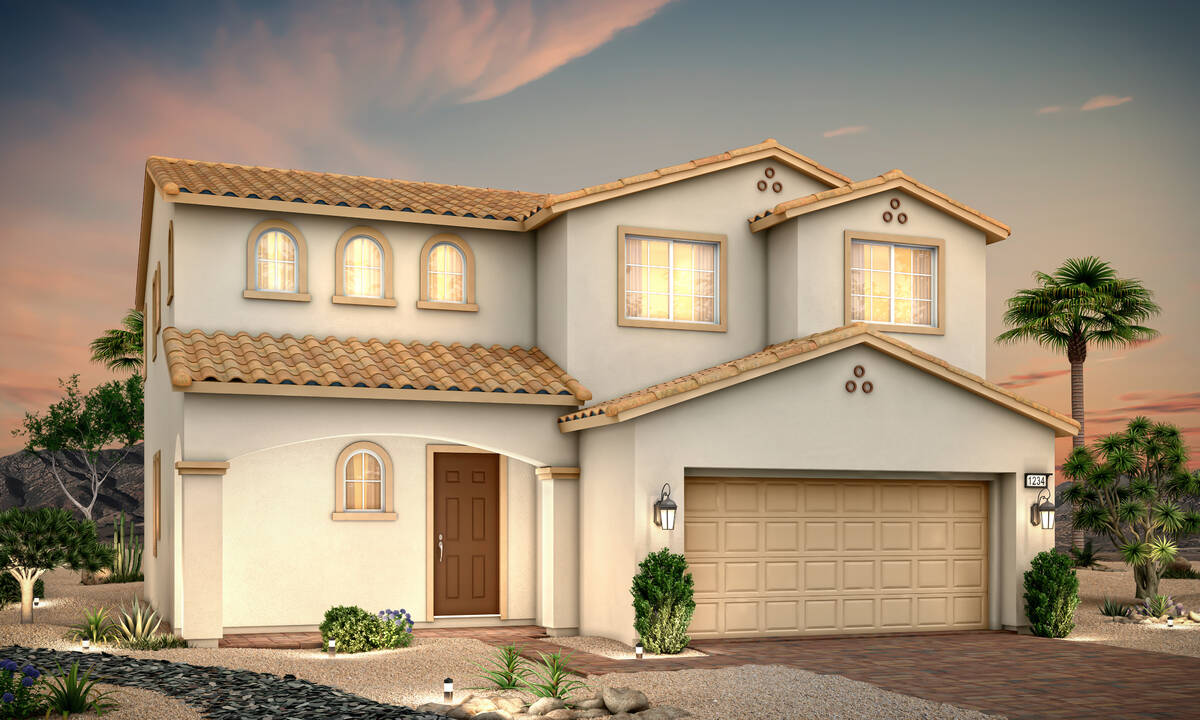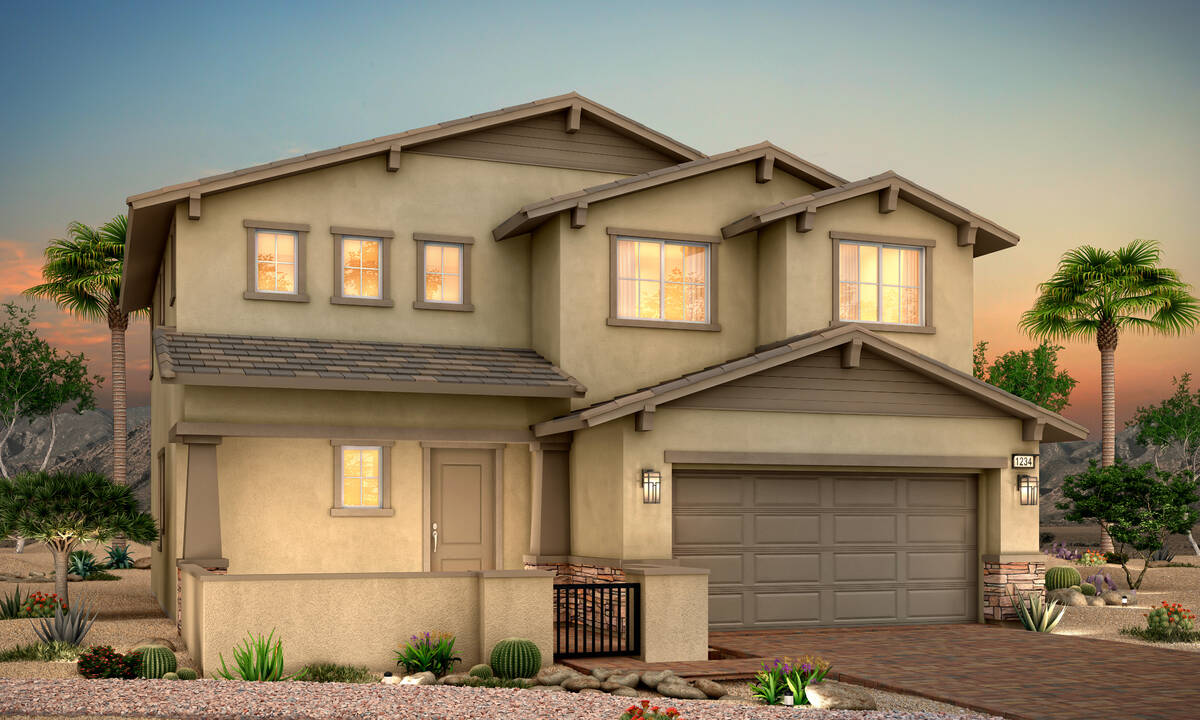Cadence in Henderson welcomes Century Communities
Cadence welcomes Century Communities to the growing list of homebuilders, bringing a new neighborhood and homes to the Henderson master plan.
Century Communities’ newest neighborhood, Suncrest at Cadence, features six floor plans with upscale amenities and plenty of customizable features. The inviting two-story homes start in the low $400,000s and range from 1,955 square feet to 3,262 square feet.
Homes inside Suncrest offer open-concept layouts with up to three bedrooms and 2½ bathrooms. Buyers interested in an added layer of personalization can enjoy options such as additional bedrooms, private dens, versatile lofts and three-car garages.
“For Cadence homebuyers, creativity is key in finding their dream home,” said Cheryl Gowan, vice president of marketing at The LandWell Co. “We are excited to have Century Communities join our list of builders, providing homes and options for future families to enjoy alongside the amenities around Cadence.”
Since 2002, Century Communities has continued creating unique home styles across the country, now spanning across 17 states. The homebuilder aims to provide homes in sought-after metropolitan areas across the nation by blending lifestyles, neighborhood amenities and the latest home technologies.
Century Communities joins other builders at Cadence: Richmond American Homes, Lennar, Toll Brothers, StoryBook Homes, Harmony Homes and Woodside Homes. Homes vary in size, offering single- and two-story options and luxury amenities.
At the heart of Cadence is Central Park, a nearly 50-acre park featuring a pool, several splash pads, pickleball courts and a fitness court. The newest phase of the park was recently completed, adding an amphitheater and pavilion to offer outdoor venues for community events. Hammocks and Adirondack chairs are available for lounging with friends while enjoying the added fire pits for extra warmth under the stars.
Life in Cadence is just minutes from all the action. Residents can enjoy proximity to the Galleria at Sunset shopping center, Lake Mead National Recreational Area, Cowabunga Bay Water Park, Historic Water Street District and Lifeguard Arena, the practice facility of the Henderson Silver Knights.
Also, construction continues on Smith’s Marketplace at Cadence Village Center, which will offer residents nearby access to food, housewares and more. The store is slated to open this year.
Cadence is home to more than 3,000 families and will boast 13,250 residential units. Cadence was recently ranked No. 10 for best-selling master-planned communities by RCLCO and John Burns Real Estate Consulting.
Heritage at Cadence by Lennar is ranked as the best Active Adult/55+ Community by the Las Vegas Review-Journal, and Henderson has been ranked the second-safest large city in the country by AdvisorSmith.
For more information about Cadence, visit cadencenv.com or call the Home Finding Center at 702-558-9366. You can follow Cadence on Facebook at facebook.com/cadenceNV, on Twitter @CadenceNV or on Instagram @Cadence_NV.




















