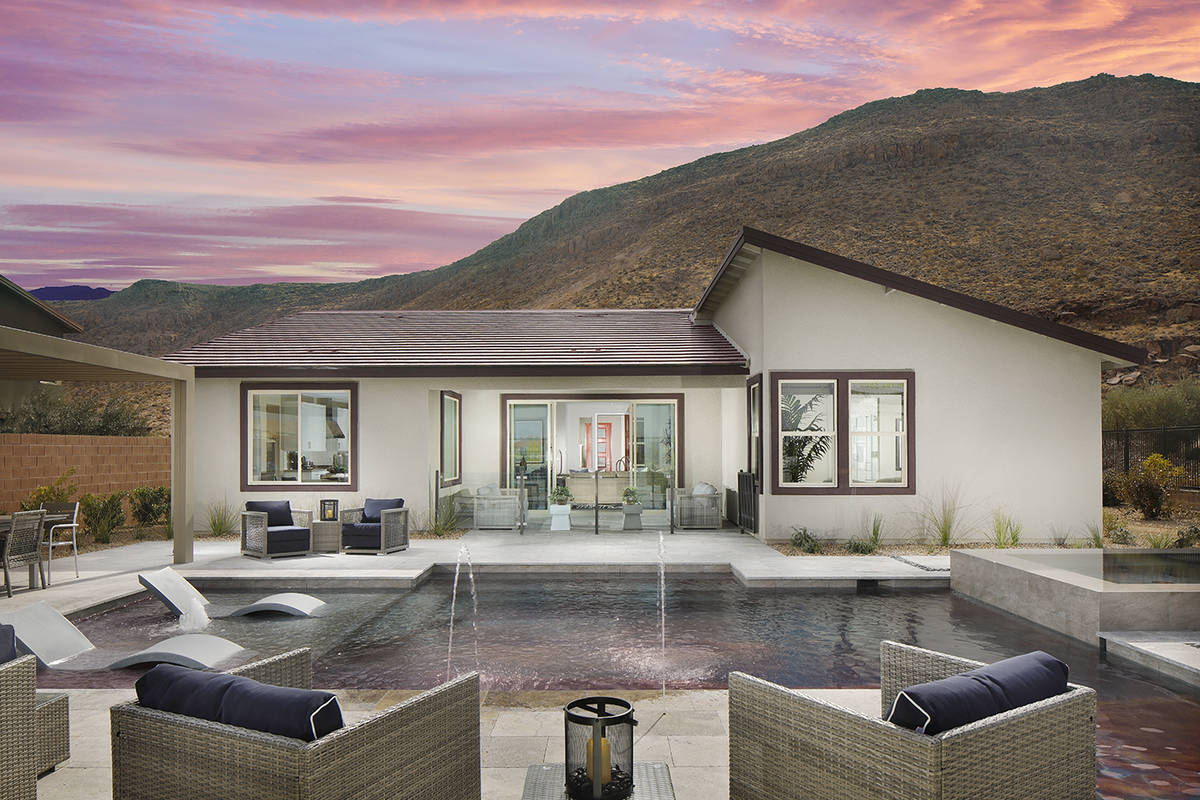Tri Pointe offers Summerlin neighborhoods with views
Tri Pointe Homes, formerly Pardee Homes, offers two neighborhoods in Summerlin — both in stunning locations. Sandalwood is in the village of Stonebridge that is set against the dramatic and scenic backdrop of nearby Red Rock Canyon National Conservation Area. And Terra Luna Ridge is in The Cliffs village, aptly named for its picturesque and spectacular ridgeline.
Sandalwood offers six floor plans in a mix of single- and two-story elevations, spanning from 2,821 square feet to 4,454 square feet, priced from the low $900,000s to more than $1 million.
Situated on elevated topography along the community’s western edge, Stonebridge features a Prairie Highland design theme that reflects the surrounding Mojave Desert environment through community elements like architecture, landscape, walls and color. At the centerpiece of the village is Stonebridge Park, a 12-acre village park that includes lighted soccer fields, basketball court, exercise area, pickleball courts and shaded playground and picnic pavilions.
Other nearby community parks include The Vistas, The Paseos and Fox Hill Park. Nearby community centers include The Vistas Pool and Community Center. The village is home to Doral Academy Red Rock charter school serving grades K-11. Other nearby schools include Givens and Vassiliadis Elementary Schools, Rogich Middle School, Palo Verde High School and West Tech Career Academy.
In Stonebridge, Summerlin’s popular trail system and a hallmark of the community, is planned to connect to the Red Rock area. As part of a larger planned Clark County Red Rock Legacy Trails project, the 5.5-mile section will start near Sky Vista Drive and link directly to the Red Rock Visitors Center. Construction on the new trail will begin this year with completion targeted for 2022.
At the gated neighborhood of Terra Luna Ridge in The Cliffs village, four new floor plans offer a mix of single- and two-story elevations, spanning from 2,064 square feet to 3,013 square feet, priced from the high $500,000s.
The Cliffs, located near the 215 Beltway, offers exquisite views from many vantage points given its elevated location. Homes in The Cliffs embrace a “rugged contemporary” architectural style designed to blend harmoniously with the surrounding environment, including horizontal roof lines and earthy, colors.
Three schools in The Cliffs make the village a perfect place for families. Public schools include Shelley Berkley Elementary School and Faiss Middle School, while. Bishop Gorman High School is a nationally acclaimed private Catholic high school.
Amenities in The Cliffs village include not one but two water parks. Wet ‘n’ Wild water park, along with Clark County’s Aquatic Springs Indoor Pool. The Summerlin Trail System winds its way through the village to offer miles of uninterrupted paths for walking, strolling and running. The trail system, which will eventually connect to both existing and future county trails to the west, is punctuated with shaded rest stops and boasts many overlooks with expansive views of the valley and city skyline. Oak Leaf Park, the village’s central community park, features pickleball courts, shaded playgrounds and picnic pavilion, climbing tower, central lawn and open play area and even a demonstration garden.
According to Danielle Bisterfeldt, senior vice president of marketing and consumer experience, Summerlin, the built-in natural beauty and elevation of both Stonebridge and The Cliffs, creates a stunningly beautiful setting for Tri Pointe’s neighborhoods of Sandalwood and Terra Luna Ridge.
“These exceptional locations, coupled with the lifestyle that comes with a Summerlin address, and the quality homes for which Tri Pointe is known, make both neighborhoods must-sees for anyone in the market for a new home,” she said.
Now entering its 31st year of development, Summerlin delivers more amenities than any other community in Southern Nevada. This includes more than 250 parks of all sizes; resident-exclusive community centers, pools and events; 150-plus miles of interconnected trails; 10 golf courses; 26 public, private and charter schools; a public library and performing arts center; Summerlin Hospital Medical Center; houses of worship representing a dozen different faiths; office parks; and neighborhood shopping centers. Downtown Summerlin offers fashion, dining, entertainment, Red Rock Resort and office towers. City National Arena is home to the Vegas Golden Knights National Hockey League practice facility. The Las Vegas Ballpark is a world-class Triple-A baseball stadium and home of the Las Vegas Aviators.
In total, Summerlin offers more than 100 floor plans in nearly 20 neighborhoods throughout eight distinct villages and districts. Homes are available in a variety of styles — from single-family homes to town homes, priced from the mid-$300,000s to more than $1 million. For information on all actively selling neighborhoods, visit Summerlin.com. Before you visit, call the builders to check on hours of operation. Phone numbers for each neighborhood are on Summerlin.com.

















