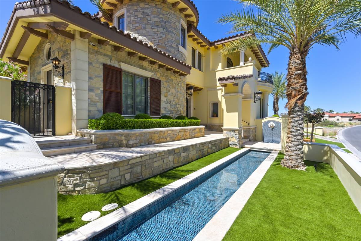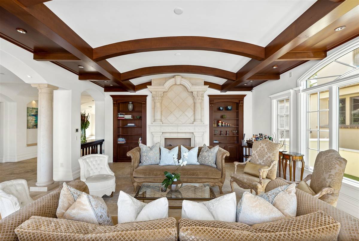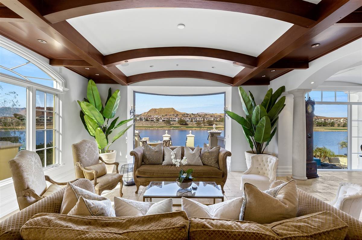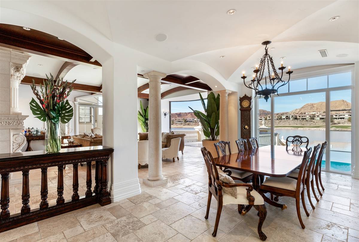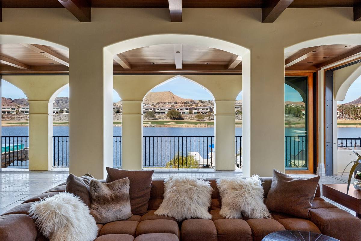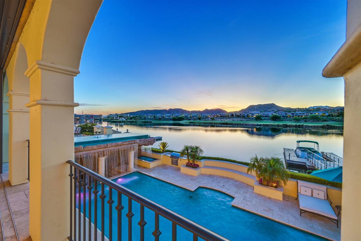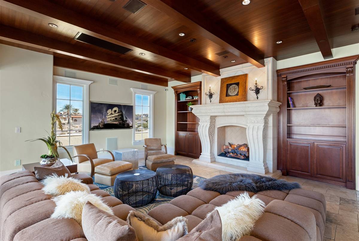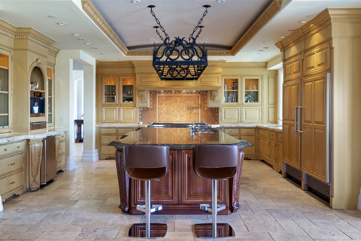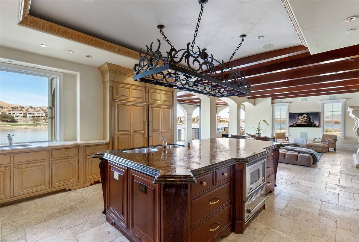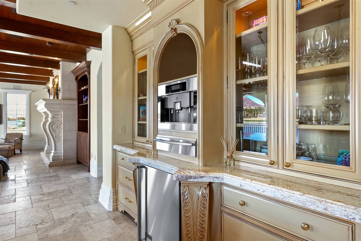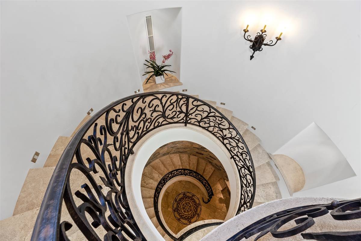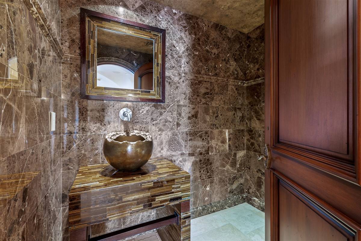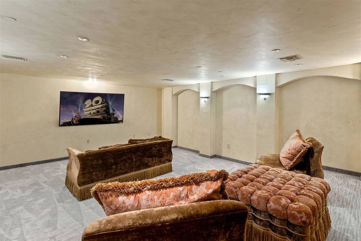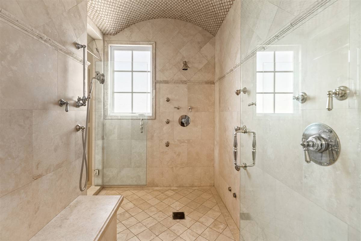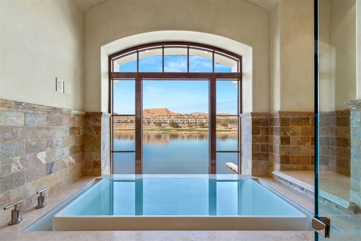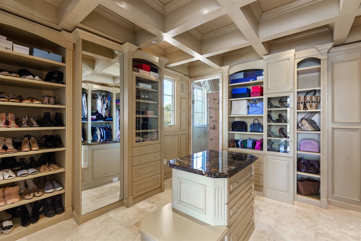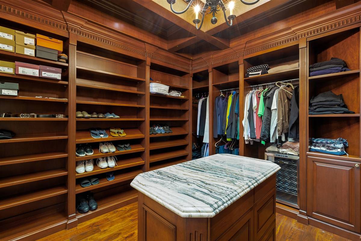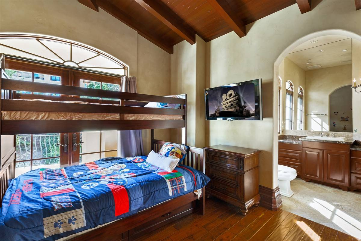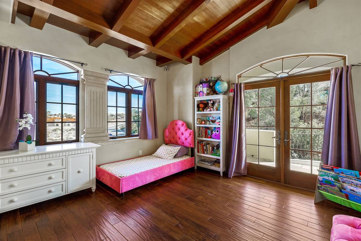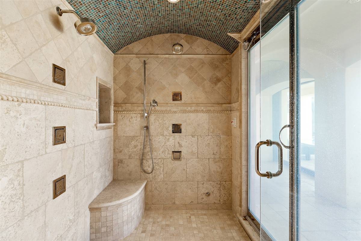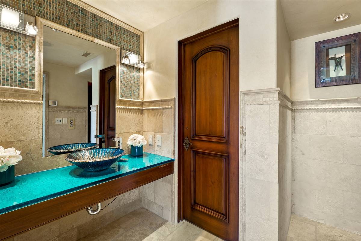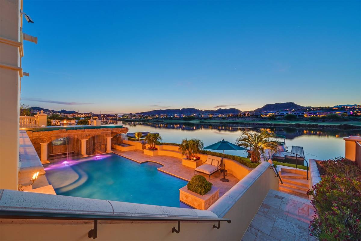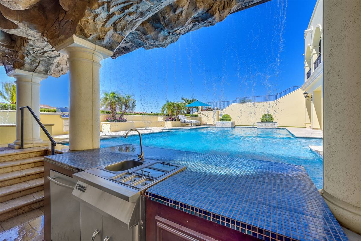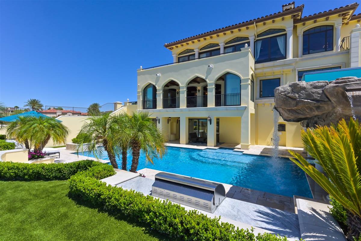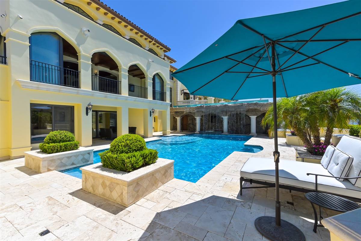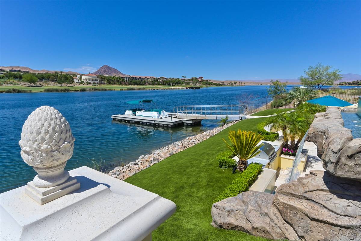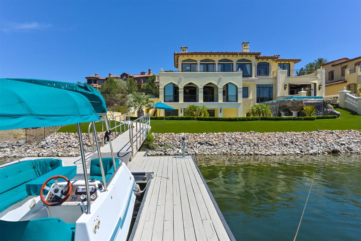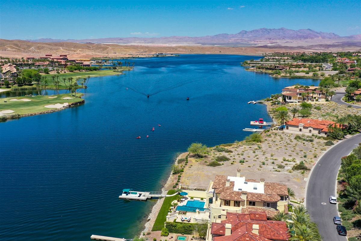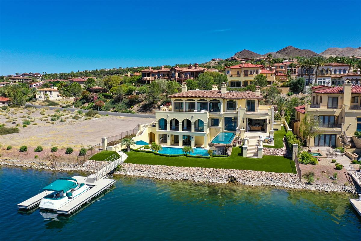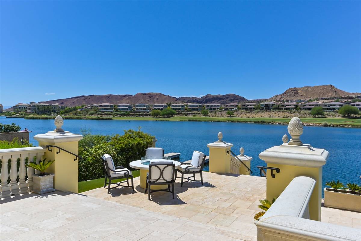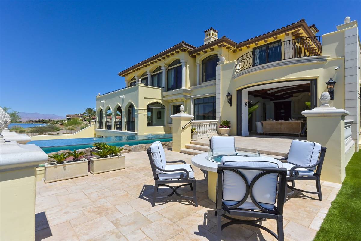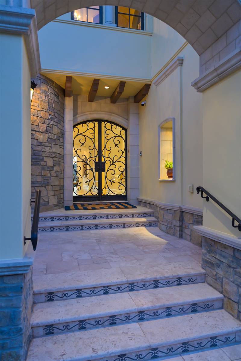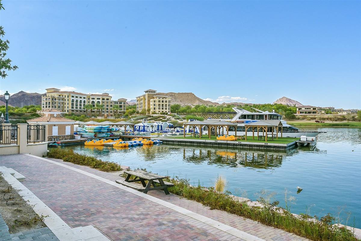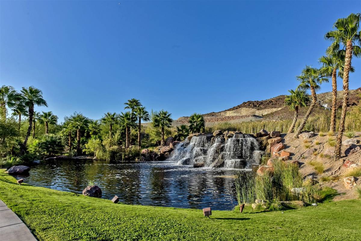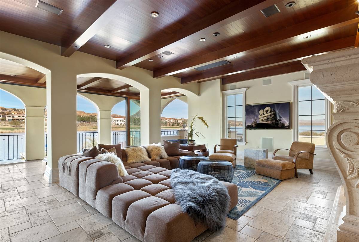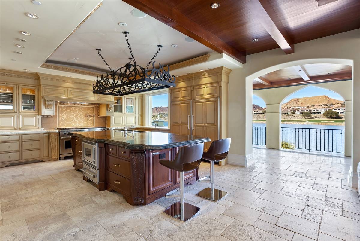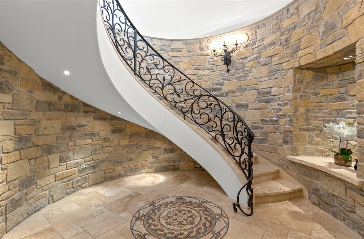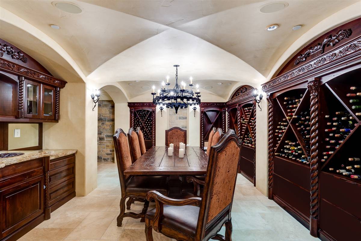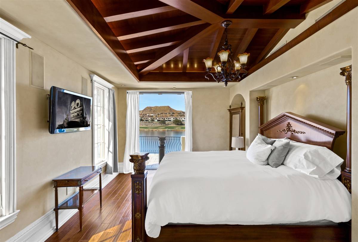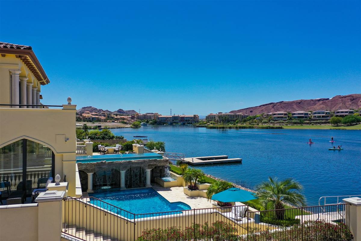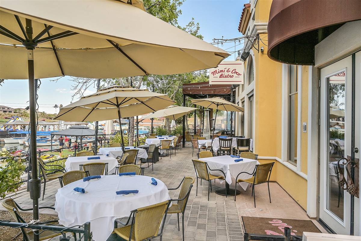Lake Las Vegas beach mansion lists for nearly $6M
A Mediterranean-style mansion on the south shore of Lake Las Vegas has hit the market for $5.95 million, and it’s as if you’re transported to northern Italy with its views overlooking the water.
There’s a touch of Santa Barbara as well.
That’s no accident as the design team, Thomas Heath, owner of Santa Barbara, California-based Thomas Heath Construction, traveled to Italy before work began on the 9,781-square foot, three-story home in SouthShore Country Club with its Jack Nicklaus-designed golf course. The home with five bedrooms, 11 baths and two dens is outfitted with custom craftsmanship and details that were inspired by that trip to Italy, and at the time was the highest dollar-per-square-foot house built in Southern Nevada at $850 per square foot, he said. There’s even furniture commissioned for the home.
It’s owned by Julia and Tzahi Salomon, who flip homes for a living. The couple moved to Las Vegas from Israel in 2009 and acquired the property at 34 Grand Corniche in 2013. Bob Barnhart of Luxurious Real Estate is the listing agent.
“If you’re fortunate to buy a lot here and build your dream home, most of the buyers build for their own use,” Barnhart said. “It’s not often a mega-mansion on the lake comes back on the market. They are keepsake homes. They’re trophy homes that people pass down through their families.”
Barnhart said the home is designed for all types of buyers ranging from families, serving as a corporate retreat or even a bachelor pad.
“This is a diamond in the rough and golden treasure here. Even though it’s 17 miles out from Las Vegas, you got more amenities here than you see in all of Las Vegas,” Barnhart said. “It feels like a resort when you are out at the pool. You can take an electric boat at sunset. You can paddle board, kayak or fish on the lake. There’s something for everybody. There’s two golf courses, one private and one public. You have the village with dining and if family and friends come, you have hotels that can accommodate anyone coming to visit.”
The goal when building the home was to incorporate the 320-acre lake and mountain views and drape it with high-end amenities. As a way to maximize the lake as a backdrop, Heath said they excavated one floor down to below lake level to build a pool and an entertainment floor.
“The way we did this was with quite a bit of specialty engineering and waterproofing,” Heath said. “We built a seawall, which is like a dam along the water’s edge. But we disguised it so it looks like the rest of the lake’s embankment and with just a small retaining wall exposed above the pool deck.”
At the main pool, there’s a swim-up bar along with a waterfall that cascades down from the second floor. The waterfall releases an even sheet of water so movies can be shown on it. Guests can even access the pool from the entertainment floor or from the outside. Because the pool sits at lake level, it offers privacy from any passersby on the lake, Tzahi Salomon said. There’s even a spa on the lower level in addition to the master and guest bedrooms.
“I bought it for Julia because she likes nice things, and it’s a beautiful house on the water,” Tzahi Salomon said.
Just outside the living area there’s a reflection pool with 1-inch-thick clear glass on all four sides offering its own unique view of the lake. The glass walls create a see-through effect, so when you are sitting in your living room, it looks like the water is coming right up against the window, he said.
“When you come into this house, you experience it from the front door,” Barnhart said. “You have a direct line of sight out to a view of the water and seamless transition. You can sit out at the fire pit in the evening and have a glass of wine looking at the sunset. The sunsets here are magical.”
It’s not only about the sunsets, Julia Salomon said. The home is positioned to see fireworks on the Fourth of July and New Year’s Eve. The main bedroom even has an outdoor patio that wraps around the home.
“We’re in a perfect location, and it takes your breath away,” said Julia Salomon who always dreamed of living on the water in a resort-style home. “We came here and saw it and my head was dizzy. I could not believe it.”
There’s custom floor-to-ceiling exterior pocketing doors in almost every room and allows for a lot of natural light. Custom-made wrought iron light fixtures and chandeliers illuminate the home that has light walls and cherry wood ceiling beams, she said.
The Turkish travertine floor tile was cut with hand-chiseled edges that was tumbled to create a worn look before it was honed, Tzahi Salomon said. The goal was to make the home appear timeless, he added. Three of the bath sinks in the home are made of cast bronze and are artist-commissioned pieces.
The doors are extra thick and made of cherry wood, while the hinges and door hardware are custom cast bronze. The baseboards consist of five individual pieces of molding put together to reach a height of 11 inches, which give an added level of quality to the home, he said.
The library on the main level features custom floor-to-ceiling cherry wood bookcases and a paneled ceiling. One of the bookcases doubles as a door that leads to a secret room behind it. The secret room has a door that leads to the outside of the home, he said.
The living room opens into the main gourmet kitchen, one of three kitchens in the home. The main kitchen, stacked with Viking appliances, features a double sink, double oven, double microwave, warming drawer, heating drawer for plates and a built-in Miele coffee machine, Julia Salomon said.
A butler’s kitchen, equipped with commercial-grade appliances and a dumbwaiter, resides next to the formal dining room. A dumbwaiter provides food service to the upstairs main bedroom and lower entertainment level downstairs. Another full kitchen is in the entertainment level where a guest or maid’s bedroom has an exterior entrance.
There’s even heated floors in the his-and her-baths in the main bedroom and bath and at the spa on the entertainment level. The main baths and the spa bath feature mirrors with built-in televisions. All of the faucets and plumbing fixtures throughout the home are high-quality European polished nickel design, Tzahi Salomon said.
The lower level entertainment floor includes a climate-controlled wine storage room, a wine dining room and movie screening theatre room equipped with an acoustical treatment on the walls to limit sound from escaping to other rooms, the he said.
The home, which has an elevator, features the latest home automation and entertainment systems, including high-end stereo speakers in each room and throughout the exterior of the home. There are full surround systems in the master bedroom, guest master bedroom and family room. It also features a Lutron lighting control system, Crestron smart home technology and a state-of-the-art alarm system, Tzahi Salomon said.
Lake Las Vegas is home to many celebrities and entertainers, who when they do extended gigs on the Strip often rent homes in the community. It’s common to see famous people around, he said.
“We take our golf cart and go to restaurants that are the same level of the Strip but less crowded or we go to the village for ice cream and drinks,” Julia Salomon said. “We can also hear bands playing at the Village, so it’s great entertainment without having to leave home.”
About the mansion
Price: $5.95 million
Location: SouthShore Country Club in Lake Las Vegas, 34 Grand Corniche
Size: Three-stories on .30-acre lot. The home measures 9,781 square feet with five bedrooms, two dens and 11 baths. It has a three-car garage.
Features: Resort-style home that has a pool with a swim-up bar and waterfall that cascades down from the second floor. The water releases a sheet of water on which movies can be shown.
History: Built in 2007 by Thomas Heath Construction



