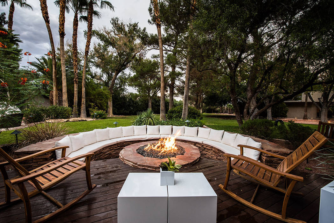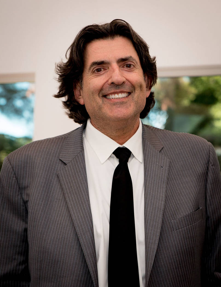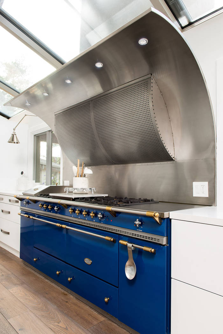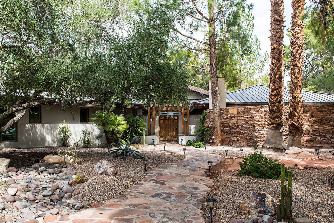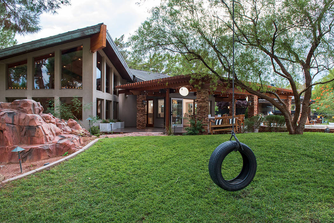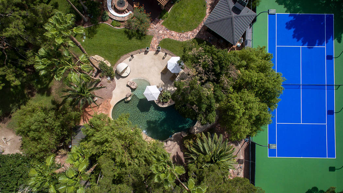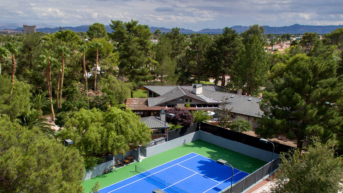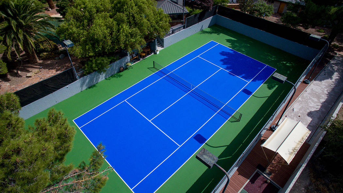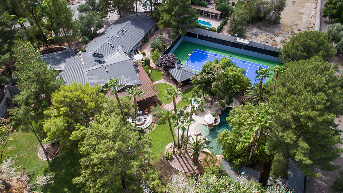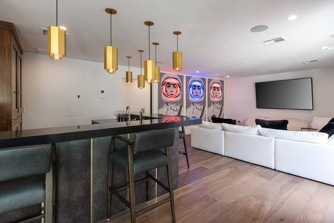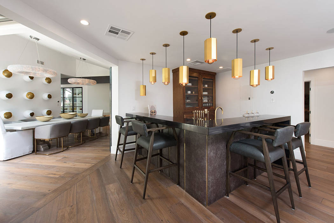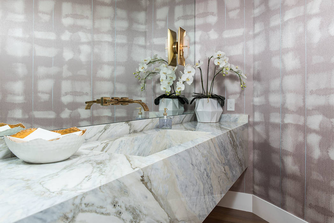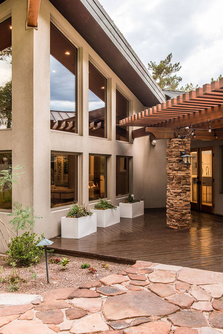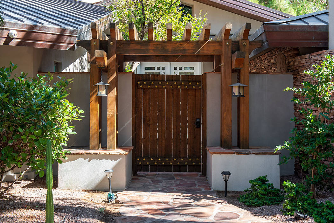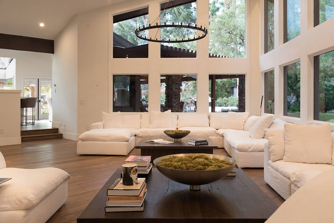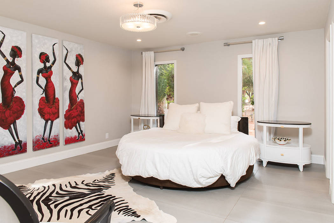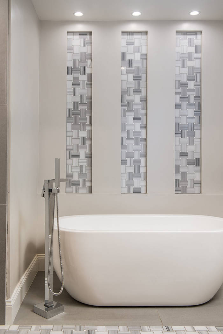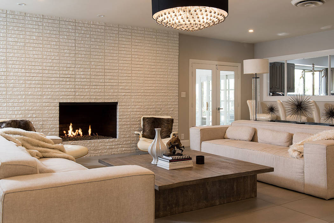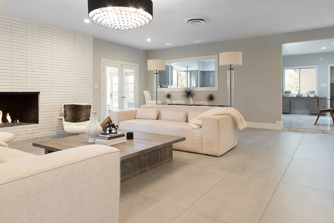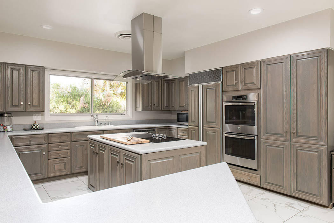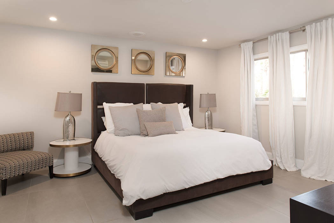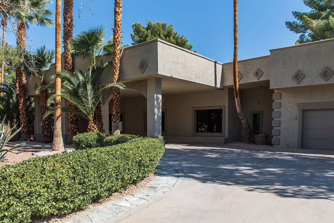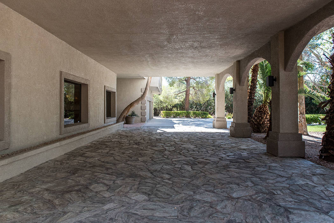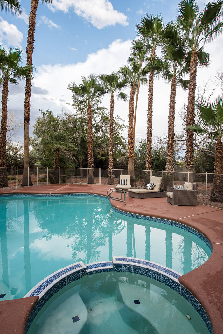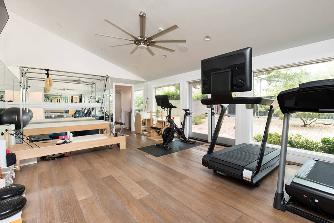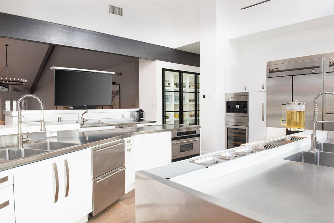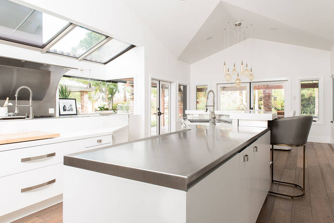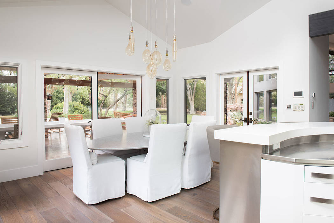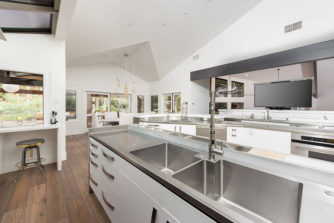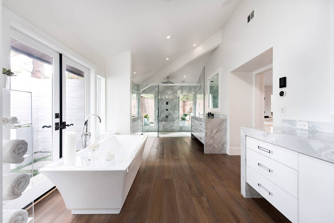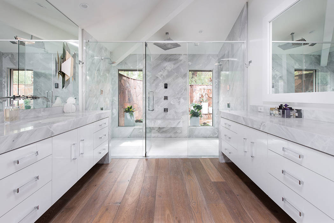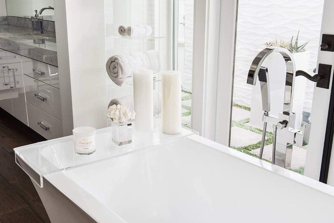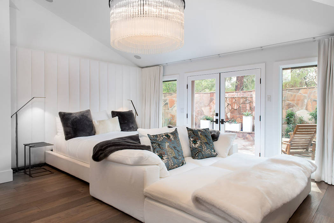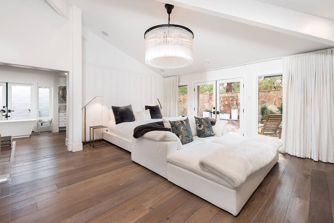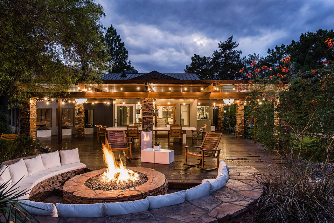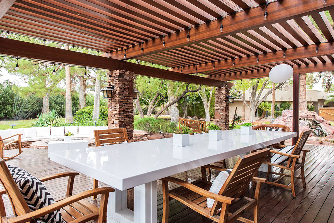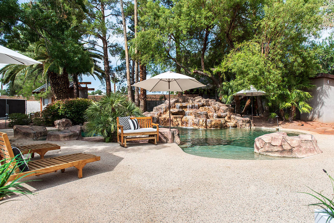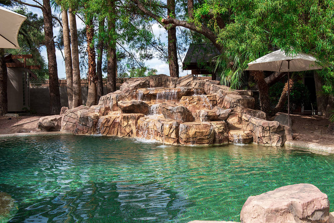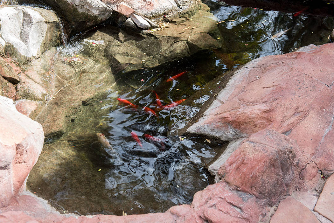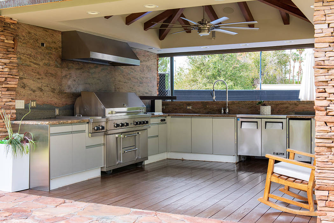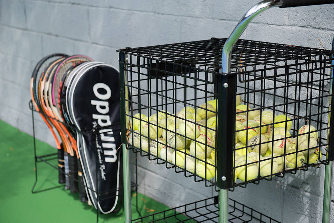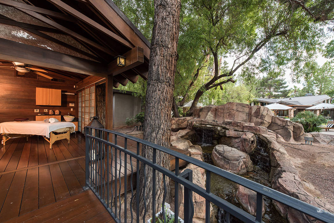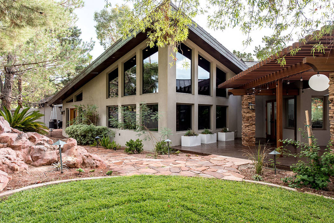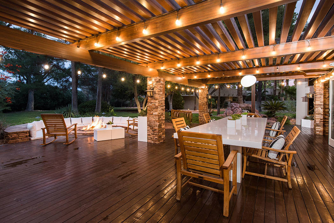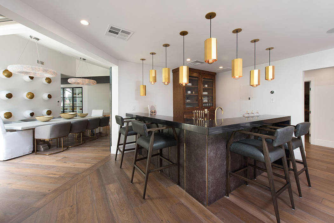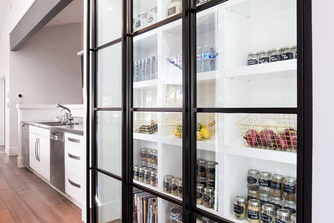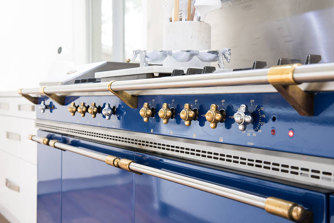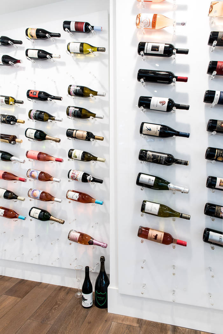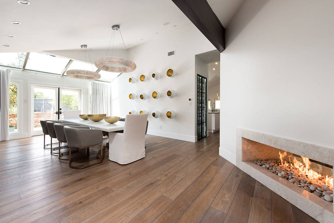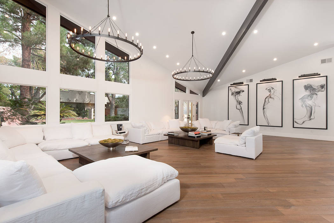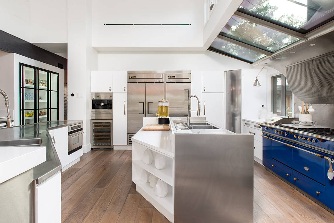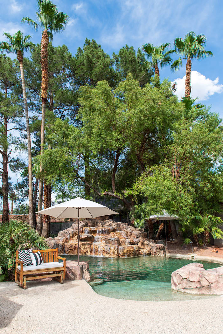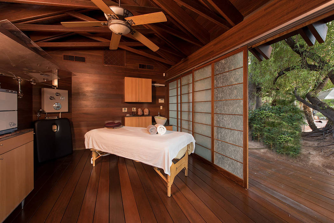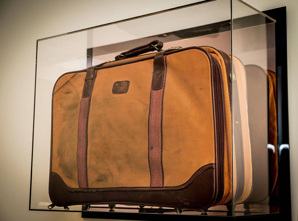Las Vegas compound in historic district lists for $2.75M
Walking onto the phenomenal 3.14-acre compound, Saville Kellner and his wife, Katie, immediately fell in love.
“The first view I saw was behind me,” Kellner said, pointing to the wall of windows showcasing the home’s wooded grounds. “And we started walking around this property and saw all the amenities and thought, ‘this is too good to be true.’”
Nestled in a 12-acre gated enclave of seven homes, 2850 S. Mojave Road is in the historic Winchester District.
The Kellners’ property features two (of the seven) distinct, modern-designed, single-story homes. The main home measures 6,143 square feet with three bedrooms and 4½ baths. The guest home is 4,750 square feet with five beds and four baths.
“We’re so blessed to have a guesthouse,” Saville Kellner said. “We’ve had nine people that have fallen on challenging times and we were able to say go live in our guest house.”
The homes are connected by lush acreage and lifestyle amenities, such as a regulation-size tennis court and an Asian-inspired spa house built out of teak wood.
The property is listed for $2.75 million through Gavin Ernstone, owner of Simply Vegas.
Purchasing the compound in 2016, the opulent property reminded Kellner of where he grew up, in Cape Town, South Africa.
Kellner’s journey from Cape Town to Las Vegas is an authentic rags-to-riches story.
His parents passed away when he was young (his mother when he was 13 and father when he was 17). When he was 18, Kellner immigrated to Southern California as a tribute to his late father.
“I decided (it) in his honor,” Kellner. His died while planning to immigrate to the U.S. “He was willing to give up everything and leave, so I decided I’m going to do this.”
All he brought were one brown suitcase and $6,500 worth of Krugerrands, gold coins minted by the Republic of South Africa.
Running out of money shortly after arriving, Kellner applied his ingenuity and entrepreneurial gift to turn things around. After briefly selling cookware door to door, he began wholesaling products to his fellow door-to-door salesmen. His success led to founding Lake Industries, an international supplier of healthy living products.
Outgrowing his California location, he relocated his business to Henderson in 2010. Recently, he founded Revenue Media Group, a full-service advertising, design and communications firm.
“I wish I had made that decision 20 years ago,” Kellner said about moving to Vegas. “It was the best decision of my life.”
When the couple initially moved to the area, they lived in Lake Las Vegas and soon realized their desire to live closer to the city’s amenities.
“We love being so centrally located,” Katie Kellner said. “I’m such a foodie and great restaurants are popping up all the time.”
Upon purchasing the property, the couple began a yearlong renovation of both homes. According to Saville Kellner, they invested approximately $1.1 million for the entire project.
Katie Kellner, working with local contractor Marc Esway, developed the design for the property’s renovation.
“I love doing it,” said Katie Kellner, whose background is insurance sales. “I enjoy the whole process.”
Taking the main home down to the studs, Katie Kellner’s design provides modern-style luxury from the moment of entry. Her palette selection of white and gray with small pops of color provides the home with a warm and inviting atmosphere.
“When I was renovating this house, I wanted it to have that open, loft, South Hamptons feel,” Katie Kellner said. “You could throw this house on the beach and the vibe would go.”
The home’s decor is softened throughout by mixing metals with wood and stone. Wide-plank, walnut hardwood flooring and wood ceiling beams frame the white walls, wrought-iron ring chandeliers and comfortable white furnishings of the formal living area.
“I made everything clean and simple,” Katie Kellner said. “I wanted the whole house white.”
A double-sided fireplace warms the living and formal dining areas. Off the main living area, a glass-encased, temperature-controlled wine cellar serves as what Katie Kellner describes an acrylic art piece.
“That was just a solid wall,” she said. “It was wasted space so I did more of an art piece.”
The incredible chef’s kitchen has been tested by some renowned chefs, including Michael Fronheim — who works for Guy Fieri — and the “Godfather of Sustainability,” Rick Moonen.
“We’re fortunate enough to be friends with a lot of chefs and ‘Hell’s Kitchen’ winners,” Saville Kellner said. “And, they come over and say our kitchen is bigger than the kitchen in their restaurants.”
Featuring three distinct islands with stainless steel counters, white cabinetry and expansive custom pantry with glass doors, the highly functional space is a striking hub for entertaining. Its professional-grade appliances include an imported blue LaCanche French range.
“There are only six in the United States,” Katie Kellner said about the French range. “They track it based on the address.”
The commodious master features a custom-designed white headboard, vaulted ceilings enhanced by a stunning circular chandelier. The room opens to a private exterior stone patio featuring a fountain, shower and fireplace.
“This is very South African living,” Katie Kellner said about the patio. “When you’re on safari and you go back to your little bungalow.”
The spa-like master bath showcases dual floating high-gloss white lacquer vanities with gray marbled stone waterfall-edge counters, rectangular soaking tub, walk-in shower, walnut hardwood flooring and access to another intimate exterior stone patio. A separate coffee station features double-drawer refrigerators.
“It’s so peaceful,” Katie Kellner said. “When I walk around it’s calming. I love the cleanliness, the simplicity.”
Currently, displayed in a glass case on the home office wall is the sole suitcase that Saville Kellner carried to America. The suitcase is a constant reminder of his journey.
“Katie was kind enough to take the suitcase and get it framed as a gift,” he said. “She wanted me to remember where I came from.”
The home also features a state-of-the-art gym, home theater with a full bar and custom barn door entry, home automation and integrated sound system.
“One of the things I love about this house is every single space you’re in has a view to the outside,” Katie Kellner said. “That is not common.”
The home’s lush grounds feature a chef’s outdoor kitchen, two swimming pools, incredible water features, a koi pond, boccie ball and horseshoe courts, sunken fire pit and outdoor patio surrounded by mature trees and greenery.
“The backyard is incredible,” Saville Kellner said. “When you go outside, you’re going to see cotton trees that are probably 80 years old.”
The guesthome offers a consistent midcentury vibe, from the incredible porte-cochere entry off the expansive driveway to the revitalizing of the home’s original features such as the kitchen cabinetry, interior wood doors and brick fireplace surround.
“This house I was trying to keep it more nostalgic,” Katie Kellner said. “I’m really happy that I kept some of the elements of the original home.”
Besides Saville Kellner’s incredible backstory, the property has its own fascinating history.
The gated community was originally owned and developed by the iconic Joe Blasco, who later developed the luxurious Spanish Trails community.
“It was originally known as Blasco Circle,” Saville Kellner said. “My understanding is the Blasco family owned all the acreage and built the seven houses for their family.”
According to the Clark County Assessor, the property has had five owners since 1963.
About the home
Price: $2.75 million
Location: 2850 S. Mojave Road, Winchester District
Size: Primary residence is 6,143 square feet, three bedrooms, including a private master, 4.5 baths. The secondary residence is 4, 750 square feet, five bedrooms, four baths. Both have a three-car attached garage. The entire compound is on 3.14 acres.
Features: Fully renovated single-story homes; wide-plank, walnut hardwood flooring throughout; chef's kitchen with three islands, glass door pantry; professional-grade appliances, including an imported LaCanche French range, a temperature-controlled wine cooler; state-of-the-art gym; office; theater with a full bar; formal dining and living room with two-way gas fireplace; smart home technology; mature landscaping; regulation-sized tennis court; boccie ball and horseshoe courts; Asian-inspired spa house made of teak wood; two swimming pools; water feature; koi pond; chef's outdoor kitchen; sunken fire pit; and gated community.
Listing: Gavin Ernstone, Simply Vegas
HOA: $37/month



