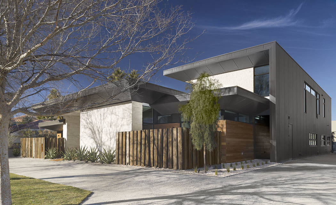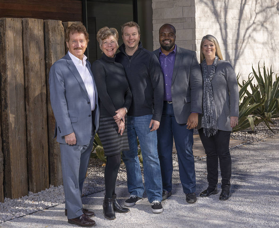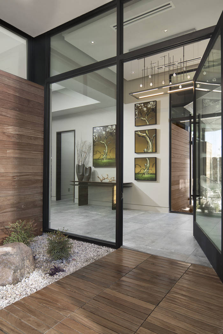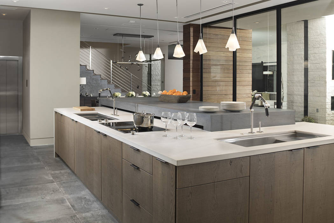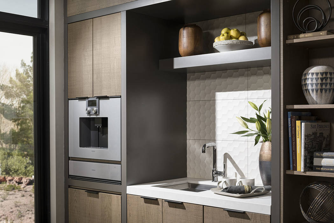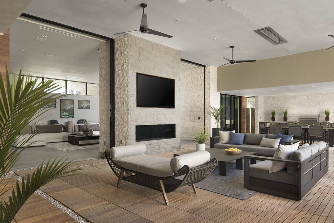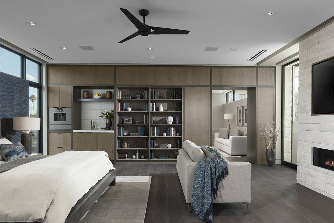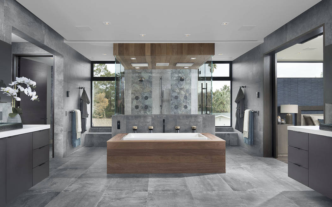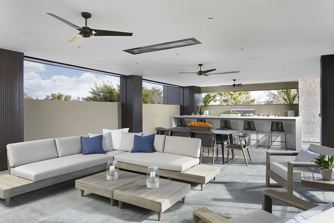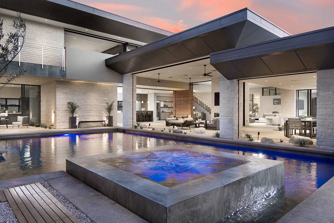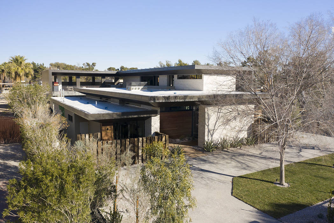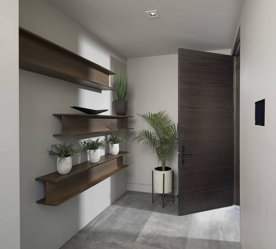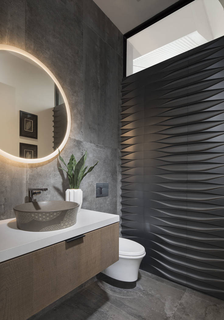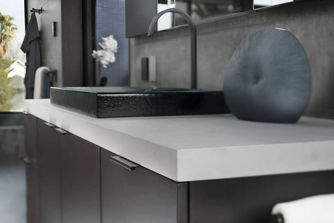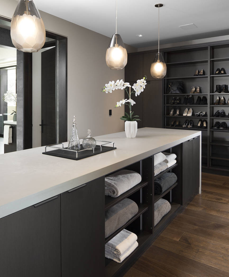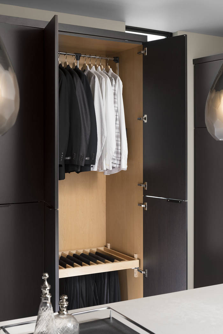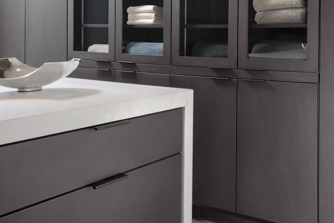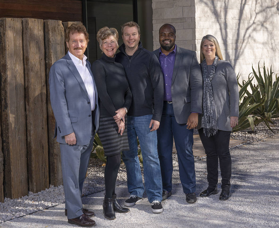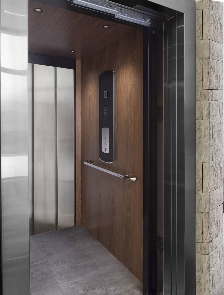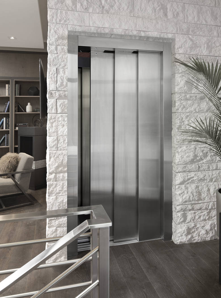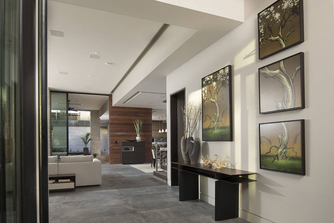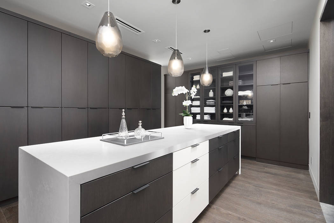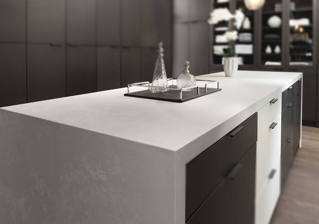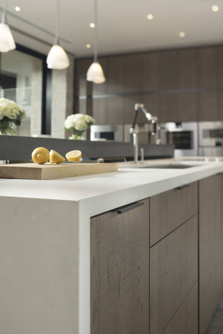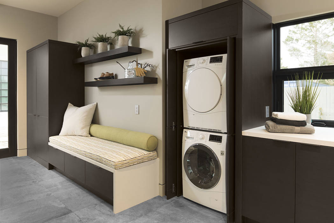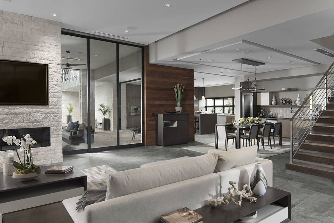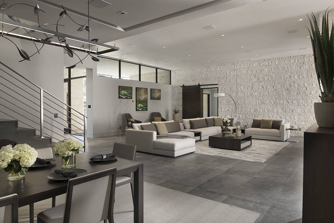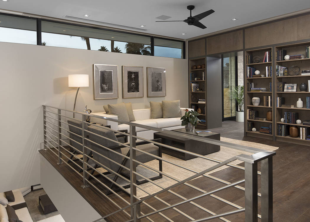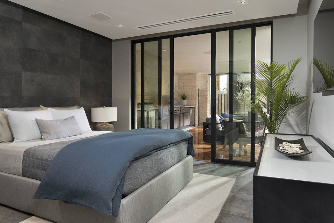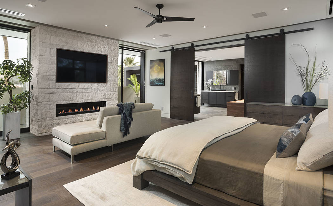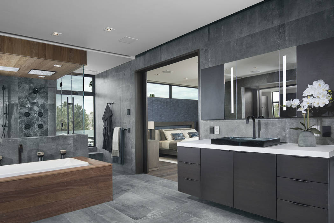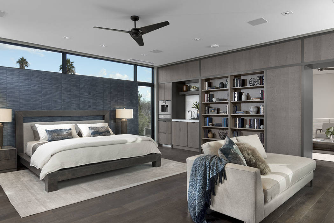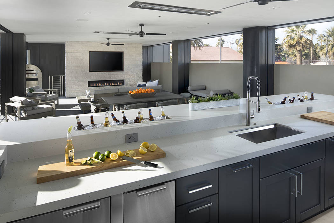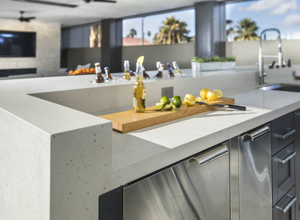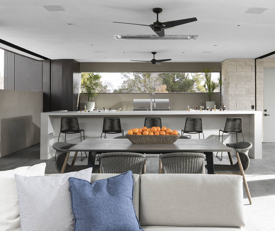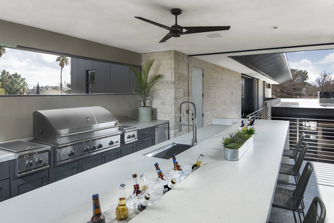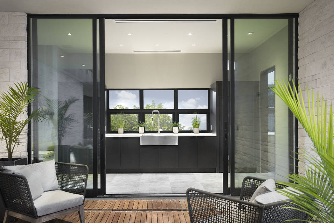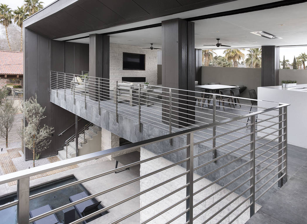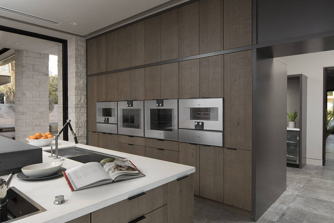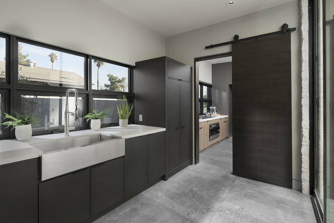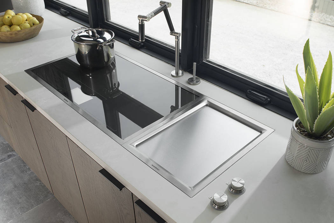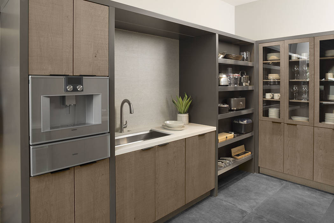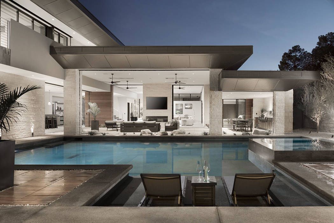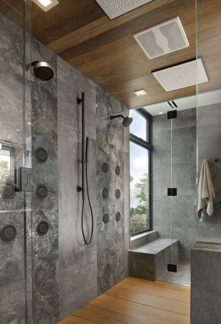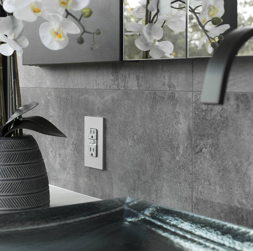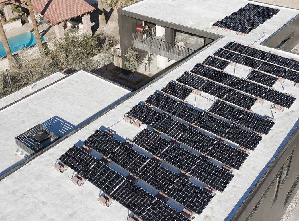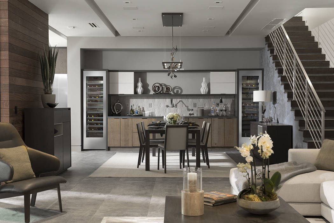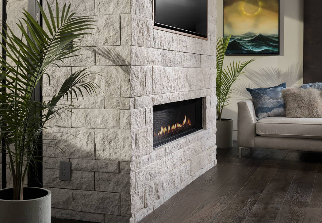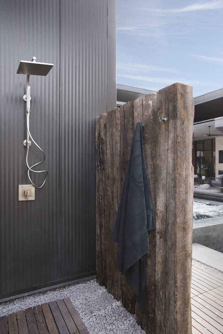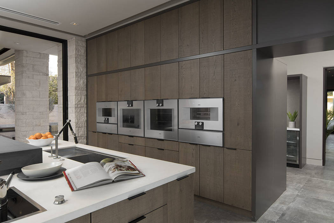New American Remodel built for energy efficiency — VIDEO
In seeking a Las Vegas home to turn into a state-of-the-art, high-end luxury remodel, architect Michael Gardner chose what he referred to as a “poorly built” 1950s, ranch home on a property downtown with well and water rights in an agriculturally designated area.
Having recently completed a LEED-designated home in Spanish Trail, the Las Vegas architect selected for the National Association of Home Builders’ New American Remodel was going all-in on the farm-to-table concept. And with net-zero energy consumption, he was aiming for the National Green Building Standard’s Emerald designation.
“Everybody talks about buildings and being sustainable,” Gardner said while standing inside the dining room of the nearly 6,000-square-foot downtown home with sliding glass walls that look onto a landscaped courtyard and living space. “But I’ve always felt that there’s this loop that we needed to close.”
LEED stands for Leadership in Energy and Environmental Design. It is a rating system used by the U.S. Green Building Council to measure a building’s efficiency.
Walking through the home’s main kitchen and past the prep kitchen, which includes an urban cultivator for microgreens, Gardner headed into the backyard, with an orchard, gardens, grape vines and a chicken coop. The home’s ample refrigeration and freezers store the harvests and the daily eggs from the chickens.
“We’ve gotten to this very scary place where some children think that a tomato comes from a grocery store, that it doesn’t come from the ground,” said Gardner, principal of Studio G Architecture and Luxus Design Build, who advocates holistic architecture and sustainability. “When we have that detachment, we take a lot of things for granted.”
The 2019 New American Remodel at 2720 Pinto Lane, which debuted at the International Builder’s Show in February and sold for $4.6 million in April, features a West Coast-contemporary design with mid-mod elements: flat rooflines, clerestory windows and textured light stone that continues indoors.
The five-bedroom, two-story home comes with solar energy, a home automation system, an indoor elevator, gated entry and clever recreational vehicle storage.
Its exterior of natural materials — textured stone, wood and Kingspan metal — is influenced by other homes in the neighborhood.
Working with participating suppliers and contractors, Gardner gutted the home and removed unsound walls to open up the floor plan. He extended the home deeper into the property so that it and its three-car garage wraps around a strategically shaded landscaped courtyard with its own full kitchen, swimming pool, outdoor living room and natural design elements.
Gardner, who was architect for the 2013 and 2016 New American Homes, said this was his first New American Remodel project and the first home he both designed and built. The project, engineered and designed by his Luxus Design Build, allowed him to create the home as if he were going to live there.
“This is kind of an urban-esque environment with all the properties built in around,” he said. “There’s no opportunity for a view, like in newer developments where everyone plays up the view, so we had to kind of create our own view.”
The central outdoor courtyard is the home’s focal point. Glass walls in the main rooms look out and open up to it. Inside, the spacious, high-ceiling living room, anchored by a large white stone fireplace, recessed ceilings and indirect lighting, complemented by natural colors and varying textures, creates intimacy and warmth. Clean lines, organic materials and textures provide a sense of calm. Porcelain floor tiles, designed to look like concrete, continue throughout the home.
When Gardner opens the sliding-glass walls of the living room, the inside and outside entertainment areas are one. The main kitchen, a gorgeous minimalist area with ample counter space and bar seating, also opens to the teak-tiled courtyard.
A stairway off the dining room leads to a cozy, second-floor sitting room that opens through a bookcase into a spacious master bedroom with a kitchenette, high windows, master bath and large walk-in closet/dressing room. A door opens to an outdoor “catwalk” connecting to the second- floor outdoor kitchen and entertainment area with a high-end pizza oven and framed views of rooftops and trees.
“With remodels, you don’t know what you’re getting into,” said Gardner, who is LEED AP-certified and a member of the U.S. Green Building Council. “We tried to maintain as much as we could.”
When designing the remodel, Gardner studied the outdoor spaces as the sun moved across the sky to determine the best energy efficiency. Overhangs, walls and specialized window sizes are among the many elements designed to keep the house cool in the summer and warm in the winter.
To pay homage to the home’s original owner, a Union Pacific Railroad engineer, railroad tiles that were left on the property were incorporated into walls and gates and used as other functional and decorative enhancements, including gates enclosing downstairs bedroom patios.
In all, the elegant quiet, spacious home, custom-built to blend in with the neighborhood and its rich history, as well as the desert climate, doubles as a zen-like retreat, an escape from the outside world with private indoor-outdoor living.
“The stigma for Vegas homes is often glitzy and poorly designed houses,” Gardner said. “The level of design is getting significantly better. But we still have that shock-and-awe, casino-type design mentality here. It’s important to show that that’s not necessarily always the case.”
About the Home
Price: Sold for $4.6 million
Location: 2720 Pinto Lane
Size: Sits on 2 acres, 6,000 square feet, two stories, five bedrooms, three-car garage.
Features: Energy efficient, solar energy, a home automation system, an indoor elevator, gated entry, center courtyard, two outdoor kitchens, clever recreational vehicle storage, orchard and chicken coop.
History: Michael Gardner of Studio G Architecture designed and built the 2019 New American Home Remodel for the National Association of Home Builders' International Builder's Show, which was held in Las Vegas in February. It was sold in April for $4.6 million.



