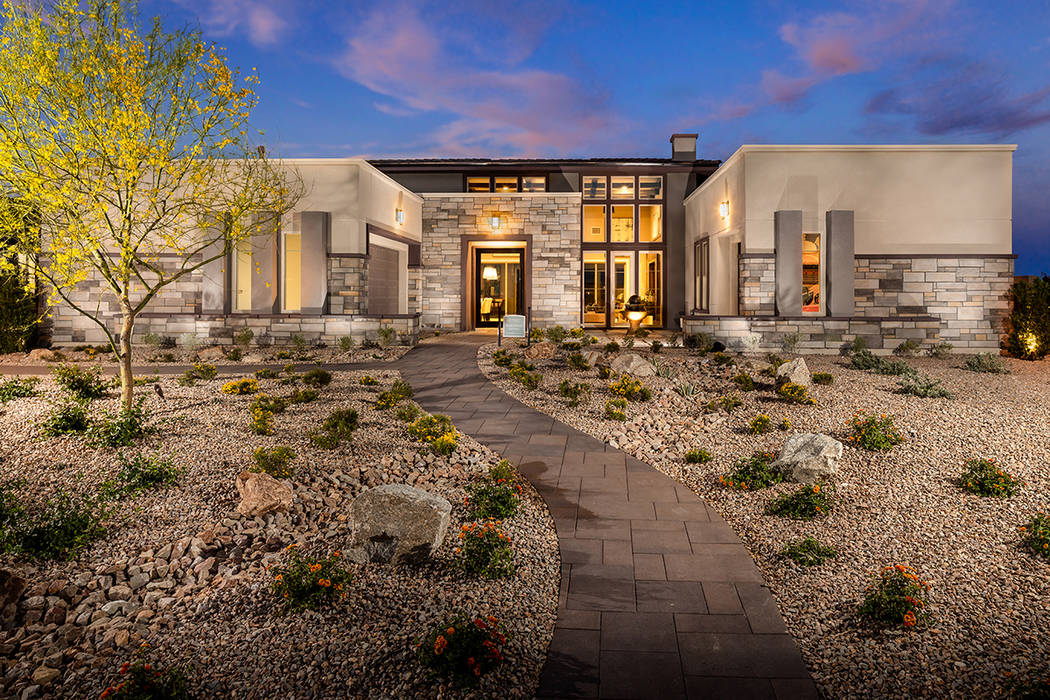The Cliffs village in Summerlin offers move-in-ready homes

Summerlin offers nearly 100 floor plans in 35 neighborhoods in eight distinct villages. Homes are available in a variety of styles — from single-family homes to town homes, priced from the $200,000s to more than $1 million. And for those looking for quick occupancy, there are more than a dozen new homes available for quick move-in within The Cliffs village.
Five neighborhoods in The Cliffs village, in the community’s southernmost region, offer immediate move-in homes that embrace the area’s desert contemporary architectural style and aesthetic. Set against a dramatic ridgeline that is the village’s namesake, The Cliffs amenities include Shelley Berkley Elementary School, Faiss Middle School, Bishop Gorman High School, Faiss Community Park, Wet ‘n’ Wild water park and Aquatic Springs Indoor Pool built by The Howard Hughes Corp. and deeded to Clark County to maintain and operate as a public facility.
While future trails are in the planning stages, the newest park in The Cliffs village is Oak Leaf Park, spanning more than 5 acres and boasting four pickleball courts, two shaded playgrounds, a climbing tower, a central lawn and open play area, shaded picnic pavilions and even a demonstration garden.
At Ironwood by Toll Brothers, the Jade High Plains floor plan that spans 2,823 square feet with four bedrooms and 3½ baths is priced at $865,995. This model includes a three-car garage, and a multislide, 12-foot exterior great room door on a spacious lot.
Toll Brothers Granite Heights neighborhood offers two large and spacious homes ready for immediate move-in. The Topaz Desert Contemporary floor plan is priced at $1,249,995 and spans 3,505 square feet with five bedrooms and 5½ baths. The Onyx High Plains floor plan, offered at $1,195,995, measures 3,426 square feet with four bedrooms, 4½ baths and a casita with kitchenette.
At Nova Ridge by Pardee Homes, Plan Three is ready for quick occupancy. Spanning 3,679 square feet, this two-story home offers four and five bedrooms and is priced at $1,134,962. It features a chef’s dream kitchen, downstairs master bedroom and three-car garage. Plan Four, spanning 4,417 square feet with five bedrooms and four baths, includes a downstairs suite, two exterior balconies, chef’s dream kitchen and three-car garage. It is priced at $1,185,038.
Also in The Cliffs village is the age-qualified neighborhood of Regency by Toll Brothers for homeowners ages 55-plus. One half dozen, all single-story homes in this gated neighborhood with its own lifestyle director, clubhouse and abundant amenities, are ready for immediate or quick move-in. Many of these homes have landscaped backyards with water and fire features or pools already installed.
The Delamar Desert Prairie floor plan spanning 1,665 square feet with two bedrooms and two baths is priced at $554,995. Spanning 1,682 square feet is the Gilmore High Plains floor plan, also with two bedrooms and two baths. It is priced at $603,995. Priced at $673,995 is the Bristol Bay Desert Prairie floor plan spanning 2,003 square feet with two bedrooms and two baths.
The Clay Hill Desert Contemporary floor plan, spanning 2,280 square feet with two bedrooms and 2½ baths, is priced at $724,995. The Marble Bluff Desert Contemporary floor plan is 2,479 square feet with two bedrooms, 3½ baths and a casita. It is priced at $856,995.
And finally, the Wakefield Desert Prairie floor plan comes in at 2,659 square feet with two bedrooms, 2½ baths and includes golf cart storage area in the garage. It is priced at $824,995.
For information on the community and all actively selling homes in Summerlin, visit Summerlin.com.












