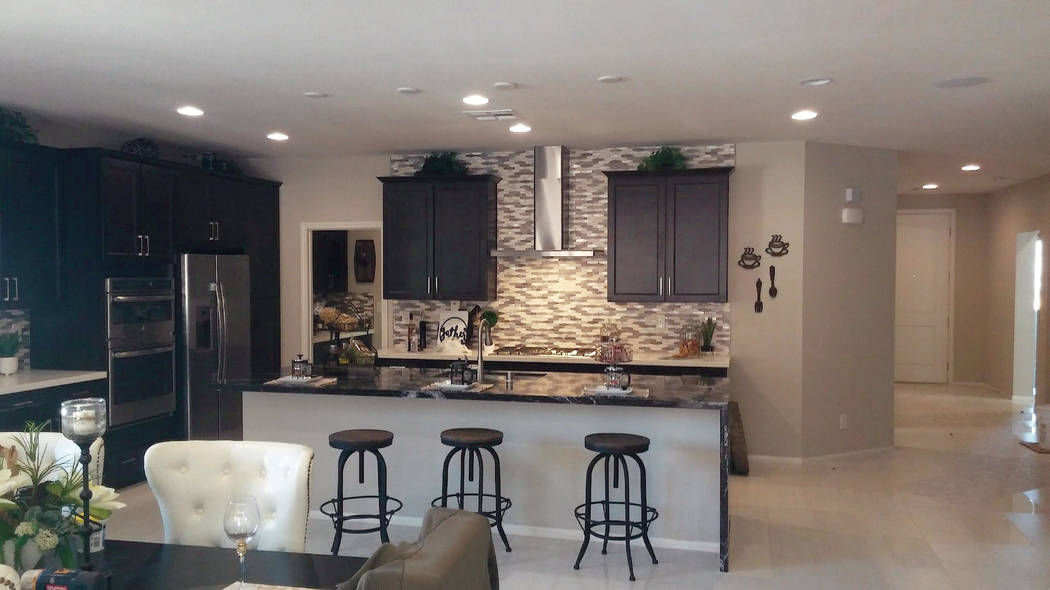Summit showcases Centennial Crossing

This weekend, Summit Homes heralds the grand opening of Centennial Crossing, a collection of one- and two-story homes in a terraced community found inside the beltway at Centennial Parkway and Alpine Ridge. Interest has been high in this community, where a new model home is available for viewing and several homesites are already under construction for purchase.
For a limited time, buyers at the grand opening will receive a special bonus: the Complete Home Package. This includes a new washer, dryer, refrigerator, window blinds and garage door opener included in the base price of the home. Pricing for homes at Centennial Crossing starts at $382,990.
“This is an exciting opening for Summit Homes, as it includes the introduction of our all new Plan 2437 — a large single-story floor plan that showcases thoughtful design and luxurious livability,” said Nathan White, Nevada Division president for Summit Homes of Nevada. “It’s another example of how we’ve listened to our homebuyers about the features they’re seeking in their homes, and we believe the Plan 2437 delivers in virtually every way.”
Centennial Crossing is a limited offering of only 22 homes in two cul-de-sacs, the combination of which offers an exclusive sense of privacy. The lots are terraced in this elevated location above the city where big skies and breathing room abound, and one can view surrounding mountains and across portions of the Las Vegas Valley from many of the lots.
Of the four home offerings at Centennial Crossing, one single-story and three two-story designs are available. The homes range from 2,437 square feet to 4,039 square feet, and from three bedrooms and two baths with a two-car garage, up to six bedrooms, four baths and three car garage. Two-story models include dual master suites — one upstairs and one downstairs.
The single-level Plan 2437 introduces an open floor plan that provides a view from the front entry to a glimpse of the kitchen and dining area, on to the spacious great room, and then drawing the eye to the rear yard. This flow makes an impressive statement to the size and functionality of this home with just one step inside the foyer.
One wing of this 2,437-square-foot home is dedicated to bedroom placement with the master at the rear of the house, separated from the two secondary bedrooms and bath by a large master closet. The kitchen includes an island with bar seating, pantry and an abundance of cabinetry, while the dining and great rooms give owners plenty of comfortable living space.
Plan 3015 is a two-story design featuring a downstairs master with privacy at the rear of the home, plus two secondary bedrooms, plus a den also on the ground level. This 3,015-square-foot design features a grand great room, kitchen and dining room include an open view that begins at the entry and ends at the rear yard. At the top of the stairs is a generous loft with an adjacent third bath and fourth bedroom. However, an option is available for a fifth bedroom on the upper level, as well.
Plan 3504 is a step up in size with five bedrooms, 3½ baths, great room, formal living room and loft in the standard 3,504-square-foot floor plan. Once again, the master bedroom is at the rear of the ground level with secluded access off the great room, and features an expansive walk-in closet. The remainder of the first floor is dedicated to gathering and entertainment, with a formal living room separated from the kitchen, dining and great room. The entirety is an open design with big views throughout and to the rear yard. The remaining four bedrooms and two baths are above, including a secondary master bedroom suite with its own bath and walk-in closet.
Plan 4039 is the largest of the Centennial Crossing homes. With five bedrooms, 3½ baths, great room, separate formal living and dining rooms, den, loft and three-car garage, it offers a combination of a traditional floor plan with an open flow in its 4,039 square feet. The first level consists of communal areas with the inclusion of a den (or optional sixth bedroom) just off the entry.
The staircase lands on a large loft, which is the hub for the five upper bedrooms. A generous master suite takes its position on the entire rear of the home — with a large optional deck available. Of the four remaining bedrooms, three include walk-in closets, with two full baths amply serving these living quarters.
Centennial Crossing includes a wealth of standard features, including paver drives and walkways, low-maintenance front yard landscaping, granite kitchen counters, Piedrafina bath countertops and tile shower surrounds. A number of personalizing opportunities are available to choose from: stone exterior accents, two-tone interior paint selections, appliances, countertops, cabinetry, walk-in master showers, covered patios, decks and additional bedrooms, all available per plan.
To visit Centennial Crossing, take the 215 Beltway to the Hualapai Way exit and head south, then turn right onto Centennial Parkway, and right on Alpine Ridge Way and follow the signs to the community, which will be on your left. For more information, call 702-937-0513, or email Centennial@summithomesnv.com.












