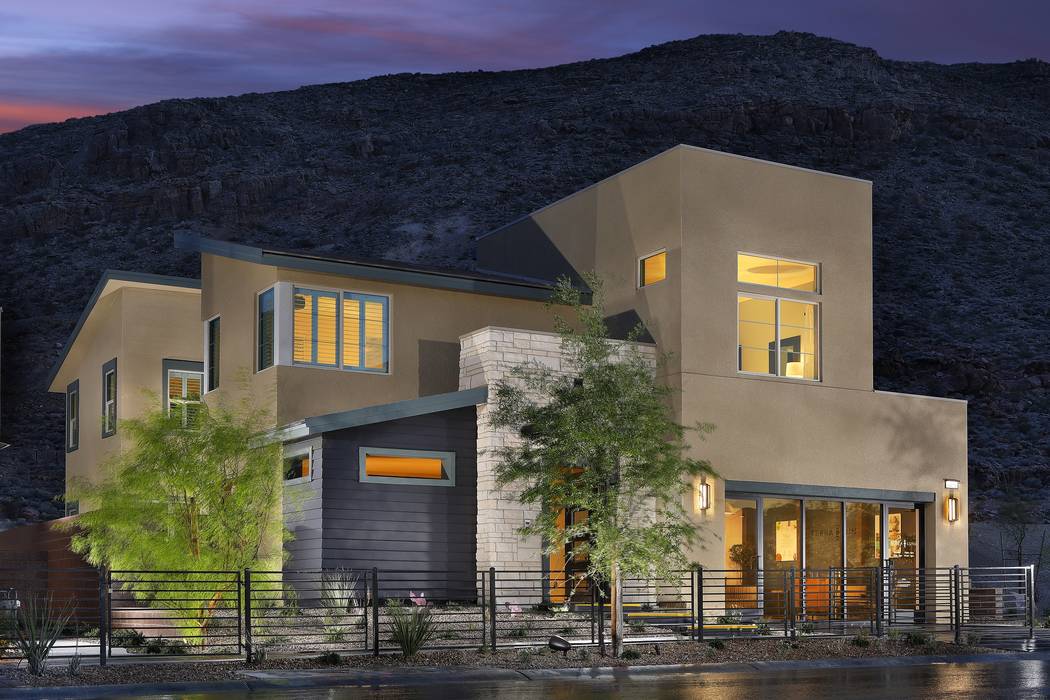Summerlin offers variety in home designs

Summerlin spans nearly 36 miles along the western edge of the Las Vegas Valley. Villages in the southern area of the community include The Cliffs and The Ridges and the age-qualified neighborhood of Trilogy.
Summerlin’s southernmost village is The Cliffs, set against a dramatic ridgeline that is the village’s namesake and inspiration for the rugged, contemporary architectural style Amenities include Shelley Berkley Elementary School, Faiss Middle School, Bishop Gorman High School, Faiss Community Park, Wet ‘n’ Wild water park and Aquatic Springs Indoor Pool, which was built by The Howard Hughes Corp. and deeded to Clark County to maintain and operate as a public facility. Trails and a park are in the planning stages.
Neighborhoods in The Cliffs include two by Pardee Homes: Nova Ridge offers expansive homes from 3,172 square feet to 4,413 square feet priced from the low $600,000s, and Terra Luna has three floor plans ranging from 2,985 square feet to 3,265 square feet and priced from the high $500,000s.
Onyx Point by Richmond American features four large floor plans from 3,375 square feet to 4,019 square feet, priced from the high $600,000s. Oluna by Lennar offers homes from 3,290 square feet to 3,800 square feet, priced from the low $600,000s. Skystone by Woodside Homes offers four two-story floor plans from 2,637 square feet to 3,220 square feet, priced from the mid-$500,000s.
Coming soon, Jade Ridge by William Lyon Homes offers two-story floor plans from 1,592 square feet to 2,146 square feet.
Toll Brothers boasts three neighborhoods in The Cliffs. Granite Heights offers three single-story floor plans from 3,156 square feet to 3,291 square feet priced from the low $800,000s. Ironwood offers three single-story floor plans from 2,516 square feet to 2,823 square feet, priced from the mid-$600,000s. Regency by Toll Brothers is an age-qualified community for those ages 55 and older and offers nine single-story floor plans that range from 1,665 square feet to 2,424 square feet, priced from the high $400,000s. The staff-gated neighborhood includes a resort-style amenity package with a clubhouse spanning more than 16,000 square feet with indoor lap pool and outdoor resort-style pools; tennis and pickleball and bocce ball courts.
In The Ridges, a custom-home enclave, two pre-built production home neighborhoods are offering the same level of luxury as a custom home. They include Silver Ridge by William Lyon Homes with six expansive floor plans, offering single-story and two-story elevations and spanning 3,733 square feet to 5,032 square feet, priced from $1.3 million.
Fairway Hills by Toll Brothers is The Ridges’ only town home neighborhood, offering a maintenance-free lifestyle in a mix of single- and two-story floor plans from 2,108 square feet to 3,274 square feet, priced from the high $600,000s.
The Ridges sits on elevated land, overlooking the Las Vegas Valley with federally protected land to the west, ensuring no future development. Jack Nicklaus’ Bear’s Best golf course creates a ribbon of green, and residents have access to Club Ridges, a fitness, tennis and swim facility.
To meet growing demand for active-adult lifestyle homes, Trilogy by Shea Homes is on South Town Center Drive and Flamingo Road. Offering three collections of homes that encompass 13 unique floor plans in a mix of single- and two-story living options, Trilogy attached homes range from 1,538 square feet to 2,828 square feet, priced from the mid-$400,000s to the high $600,000s. For more information, visit Summerlin.com.












