Features of Las Vegas Raiders stadium revealed at meeting
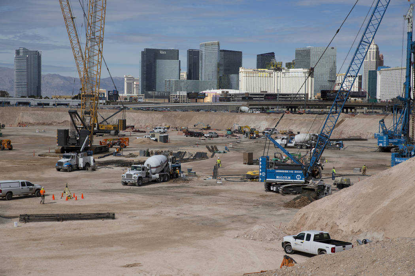
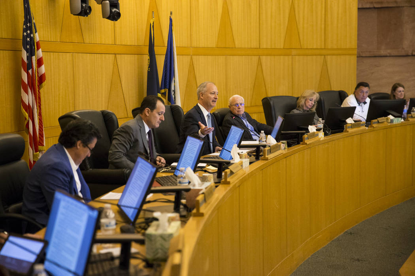
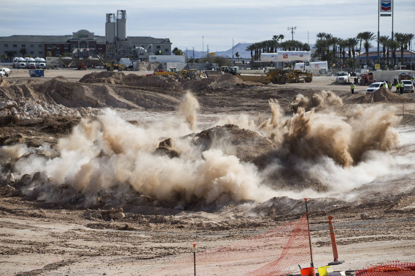
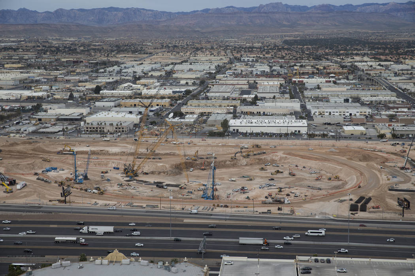
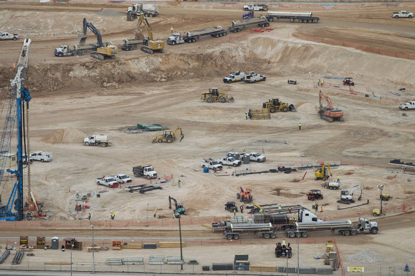
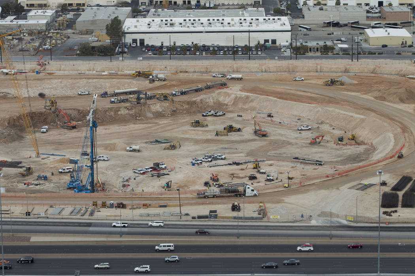
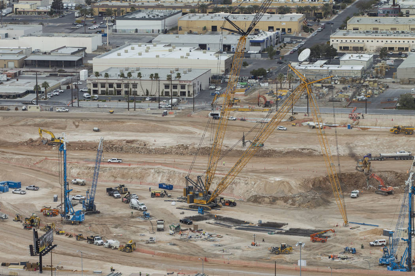
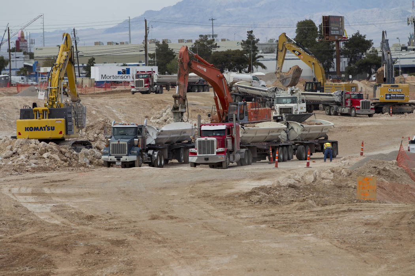
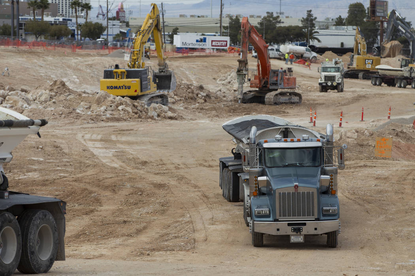
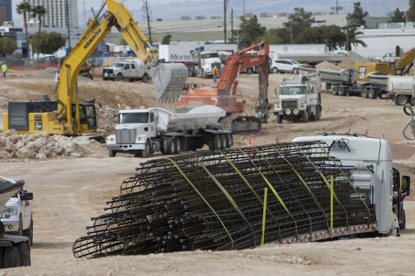
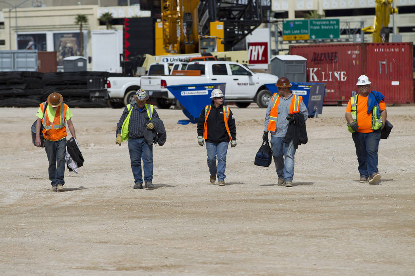
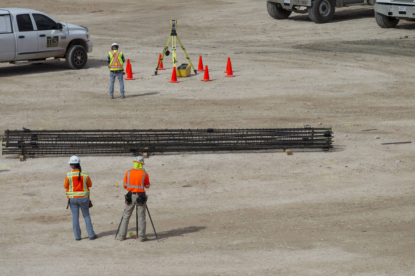
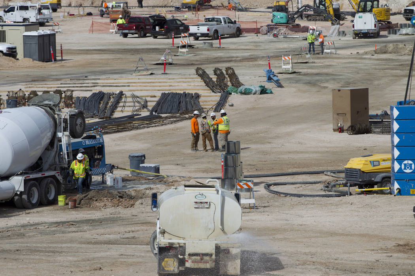
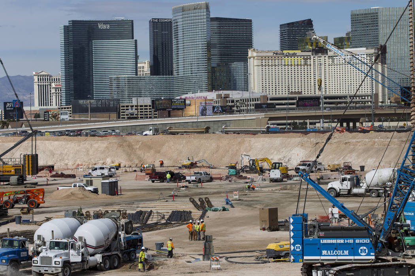
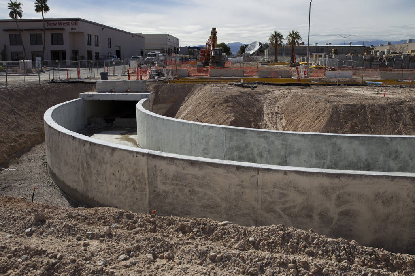
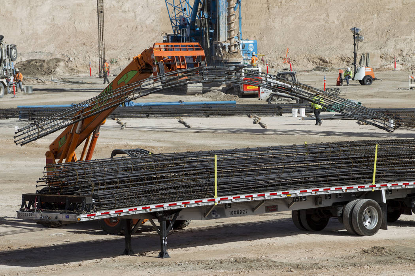
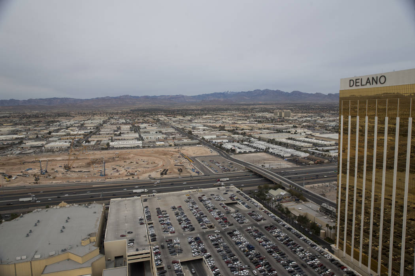
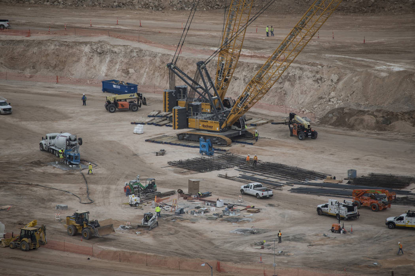
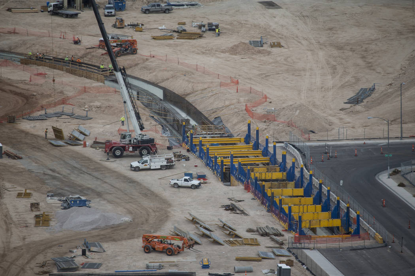
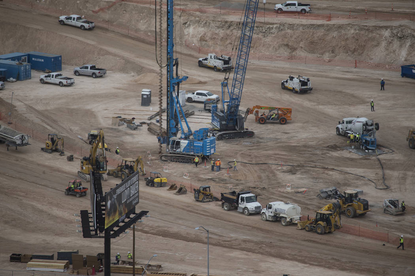
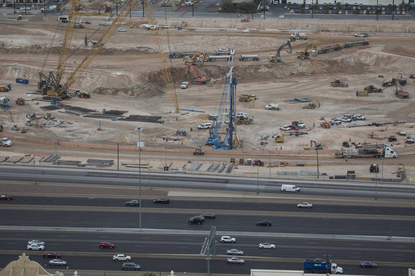
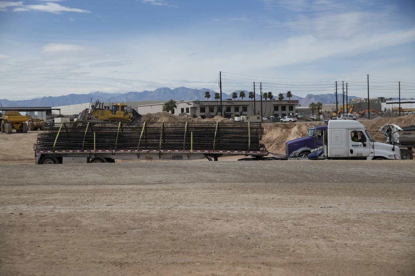
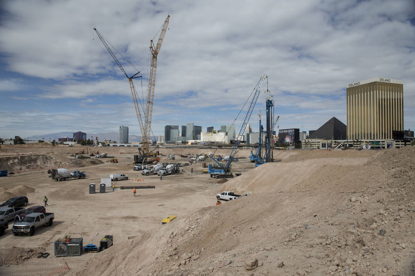
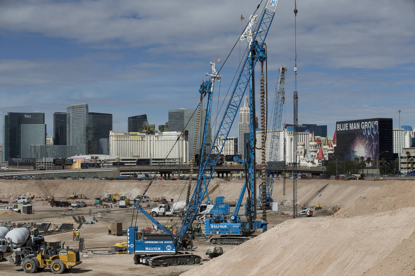
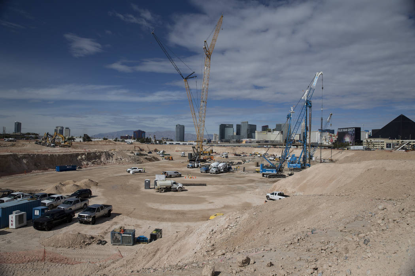
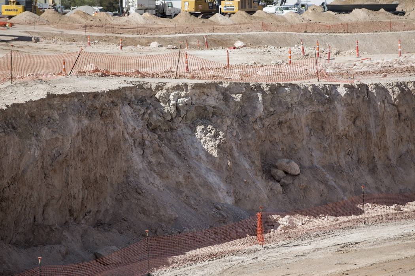
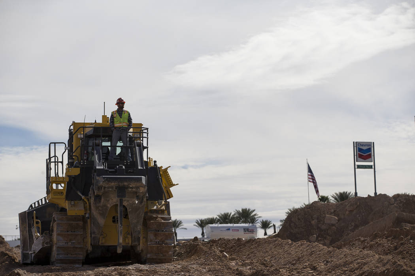
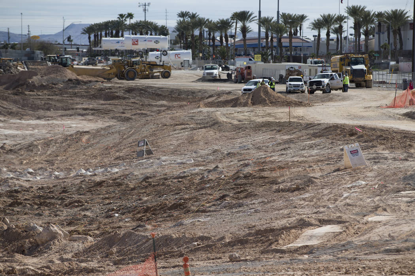
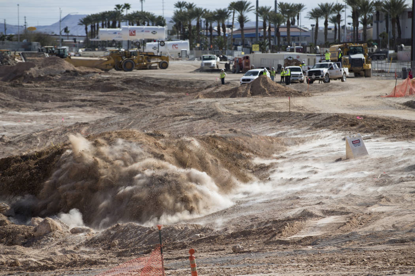

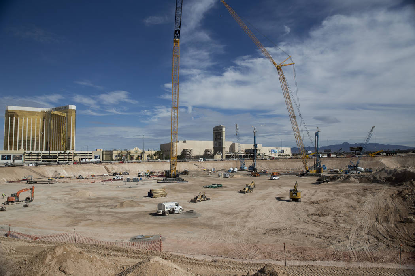

When the Las Vegas Raiders take the field once they start playing at their new 65,000-seat indoor stadium, they will pass through a field-level club where they will be cheered by the team’s fans before going into battle.
That’s one of the many stadium features team officials described to the Las Vegas Stadium Authority on Thursday before it unanimously approved nearly two dozen agreements and resolutions related to authorizing the financing of a portion of the $1.8 billion venue.
The nine-member authority board has one more critical meeting on Wednesday to finish what has taken more than two years to move from the inception of the idea to the completion of attracting an NFL team to Southern Nevada.
Guaranteed maximum price
The Raiders formally disclosed a guaranteed maximum construction price of just under $1.4 billion, a requirement of some of the agreements the team will sign with the authority and Clark County. That figure is only one portion of the project’s total $1.8 billion budget, which also includes design and engineering, the land cost and stadium furnishings.
On April 3, the county is scheduled to approve the sale of $750 million in general obligation revenue bonds that will be paid off with a 0.88 percentage-point-increase in an existing hotel room tax that costs tourists roughly $1.50 a night.
Attorneys and authority representatives guided the board through the parade of documents after a 30-minute delay at the start resulting from technical difficulties with the system that allowed four board members to phone in for the meeting on a rainy Las Vegas day.
But the fun part was when Raiders President Marc Badain and LV Stadium Co. Chief Operating Officer Don Webb described the features of the building under construction at Interstate 15 and Russell Road.
Webb said the Raiders’ architectural team has learned by watching other projects. He particularly cited the University of Phoenix Stadium’s natural grass, which grows outdoors and is rolled into the stadium as it will be in Las Vegas. A heat ribbon under the grass surface will assure fresh turf growth year-round for the Raiders’ stadium.
“We’ve benefited from their experience,” Webb said of the stadium field in Glendale, Arizona. “I like to say that we’ve learned from some of their mistakes. I don’t want to criticize what they’ve done, but over the course of 10 years or more in operating that, they’ve learned some things that they wish they had done differently.”
Stadium with a view
Badain said his favorite feature will be the north-facing folding lanai doors.
“I like the opening doors,” he said after the meeting. “I like having some form of an outdoor venue, and I think that accomplishes that here. We obviously need to be enclosed because of the climate, but having those doors and seeing what some other teams have done around the league to get an open-air feature, we were able to take the best of those ideas and then appropriate them, especially with that view.”
“That view” is a direct look at the Strip.
“Mark Davis always said he wanted a very iconic building,” he said. “He wanted something that the community would be proud of, and he wanted something that would withstand the test of time. You may have seen the model at the preview center. It’s just a beautiful building.”
The future venue already is getting some early tourism benefits.
Out-of-towners seek tickets
“Last week, we started the sales process in the preview center,” Badain told authority board members. “We opened this week to Oakland season ticket holders. We’ve seen approximately 1,100 people book appointments from out of town to fly in to look at tickets. As we talk about increasing tourism and we talk about bringing visitors to town, this is something we didn’t really plan on.
“But I was in there yesterday talking anecdotally to a season ticket member who said, ‘Well, we decided to make this a four-day trip,’ so they booked four nights at the Bellagio — you’re welcome, Mr. Hornbuckle — and they said they’re going to a bunch of shows and making a trip out of it.”
He was referring to Bill Hornbuckle, president of MGM Resorts International and a member of the authority board who was listening in by telephone.
Contact Richard N. Velotta at rvelotta@reviewjournal.com or 702-477-3893. Follow @RickVelotta on Twitter.
Key features of the Las Vegas stadium
— The ethylene tetrafluoroethylene ceiling is a high-strength translucent polymer. It will let in natural light that can be restricted with a pattern of embedded materials that can keep the heat down in the summer.
— The ceiling will rest 220 feet above the floor, which will be sunk 20 feet below ground level. That below-ground bowl, which is being excavated by crews now, will allow about half of the fans at an event to go down and the other half up to their seats, reducing congestion.
— The translucent stadium components will make the stadium appear black during the day, but lights inside the stadium will be visible from outside at night. The ribbon structure along the sides will ventilate fresh air in, relieve exhaust from inside out and drain any water from the roof.
— The natural-grass field will grow outdoors on a 4-foot-high tray that will be wheeled inside on game day. An artificial-turf field will rest atop the concrete stadium floor.
— Stadium capacity will vary by event. For football games, it’ll be around 62,500. For Major League Soccer, 60,000. Additional seats can be added for events like the Super Bowl bringing capacity to 70,000.
— The stadium will have nine clubs, three at field level, including two on opposite sides of the field at the 50-yard line. Clubs will have 8,000 seats at premium prices.
— The north end of the stadium will have folding 80-by-120-foot lanai doors opening to a view of the Las Vegas Strip.













