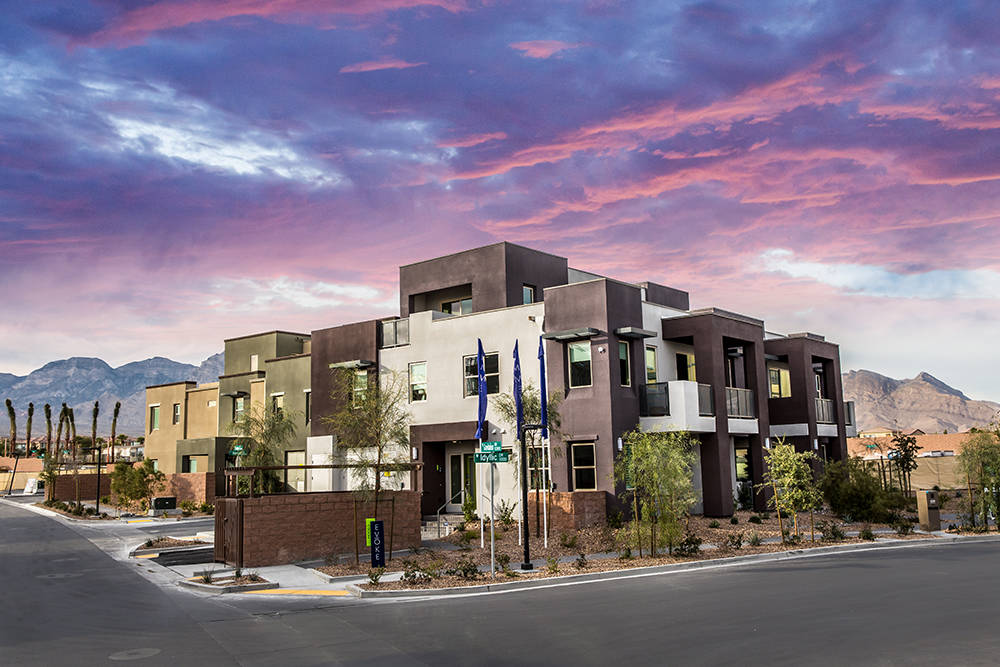William Lyon sells range of homes in Summerlin

William Lyon Homes, a 60-year-old national homebuilder with a long track record of building quality homes in the master-planned community of Summerlin, now offers four distinct living opportunities in a range of styles and prices within the community: Sterling Ridge and Silver Ridge in The Ridges village, Affinity in Summerlin Centre and Allegra in The Paseos village.
“From inception, Summerlin was envisioned as a multigenerational community, and the growing diversity of the community’s housing options, including those offered by William Lyon Homes, helps us to maintain that goal,” said Danielle Bisterfeldt, Summerlin’s vice president of marketing.
Located just west of the 215 Beltway on West Charleston Boulevard, Affinity is Summerlin’s most unique and diverse neighborhood, offering a variety of living arrangements within a single enclave. Homes include one-bedroom flats, townhome-style, second-floor flats and single-family cluster duplexes. Designed to cater to those seeking a maintenance-free lifestyle, from millennials to empty-nesters, Affinity homes range from 874 to 2,492 square feet and are affordably priced from the mid-$200,000s. This gated neighborhood is surrounded by abundant amenities and is within walking distance to the Downtown Summerlin area, bustling with city blocks of fashion, dining, entertainment, Red Rock Resort, office towers and City National Arena, practice facility for the Vegas Golden Knights.
Mōda at Affinity, priced from the mid-$200,000s, offers a collection of six flat- and townhome-style elevations. They range from 874 to 1,430 square feet with one to two bedrooms and one to 2½ baths. Evōke at Affinity, priced from the $300,000s, is a series of triplex homes that range from 1,252 to 1,876 square feet and offer from two to three bedrooms, two to 2½ baths and an attached two-car garage. Sávu at Affinity, priced from the low $400,000s, merges carriage-style and townhome designs in three floor plans spanning from 1,734 to 2,029 square feet with two to three bedrooms, two to 2½ baths and interior access via two-car garage. And finally, Révo at Affinity, priced from the mid-$400,000s, is a collection of triple-level duplex designs with four floor plans ranging from 2,047 to 2,492 square feet, three to four bedrooms and two to 3½ baths.
Allegra is in The Paseos village, which is also situated west of the 215 Beltway on elevated topography that offers sweeping valley views. Spacious master suites with elegant yet casually comfortable living spaces and three-car garages are hallmarks of Allegra, which offers three distinct and transitional contemporary floor plans ranging from 2,964 to 3,323 square feet. High ceilings, great rooms and abundant outdoor-indoor living spaces, such as loggias and miradors, as well as interior overlooks, maximize the area’s spectacular surroundings and invite the outdoors in.
Allegra’s 2,964-square-foot Plan One, priced from the low $500,000s, offers three bedrooms and 2½ baths, including a first-floor master suite. Plan Two, at 3,099 square-feet and priced from the mid-$500,000s, offers four bedrooms and 3½ baths, including a first-floor guest bed and bath, expansive great room with dining area and kitchen and an optional adjoining loggia. Allegra’s 3,323-square-foot Plan Three, priced from the mid-$500,000s, encompasses three bedrooms and 3½ baths with many upgrades and options, including a loft that can be converted to a fourth bedroom.
The Ridges, considered one of Southern Nevada’s most luxurious and geographically stunning residential enclaves, is home to nine custom home neighborhoods and three upscale neighborhoods with exceptionally elegant production homes, including Silver Ridge and Sterling Ridge. Sterling Ridge offers homes in three floor plans from 3,546 to 4,180 square feet and priced from the low $900,000s; Silver Ridge offers six distinct floor plans from 3,733 to 5,032 square feet and priced from nearly $1.3 million.
Sterling Ridge features The Grand Collection offers three highly personalized floor plans with three to five bedrooms, 3½ to 5½ baths, three-car garages and an environment that blends the best of the outdoors and indoors. Lots at Silver Ridge start at one-quarter acre to accommodate spacious yards, provide outdoor entertainment spaces and offer vantage points to enjoy the village’s stunning views.












