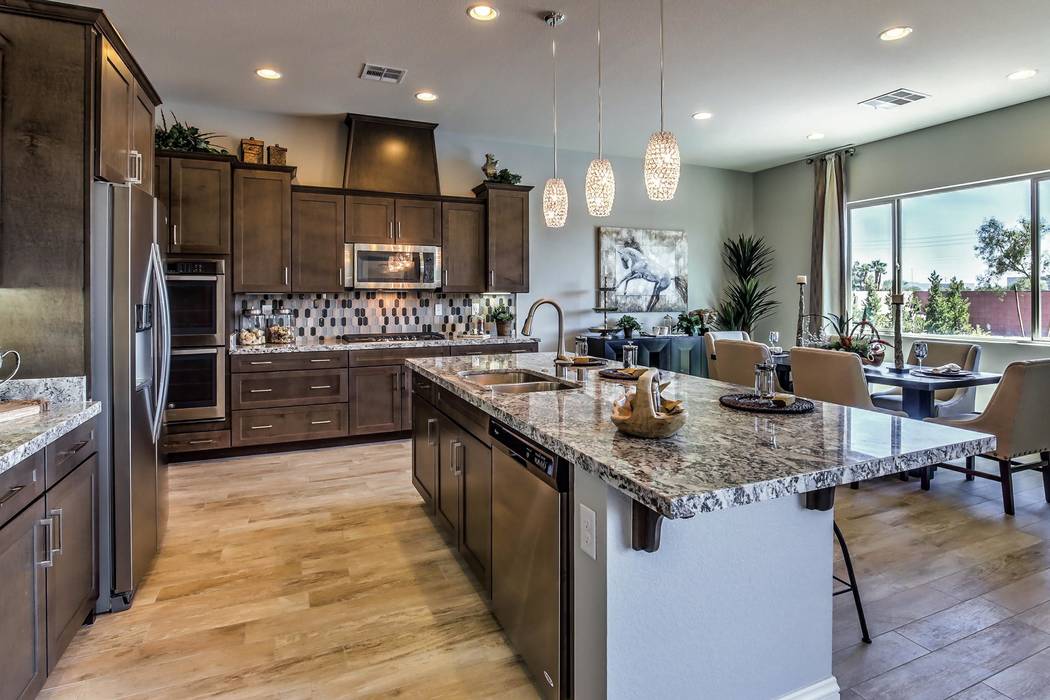Summit to open Mountain Terrace

Summit Homes is once again introducing a boutique neighborhood to new homebuyers in Las Vegas with the grand opening this weekend of Mountain Terrace. Only 12 of these homes will be offered in this prime location at the base of Lone Mountain.
Nathan White, Nevada Division president for Summit Homes, said: “The basic introduction to Mountain Terrace would be that it is a gated community offering four upscale, new architectural designs with a home site up to 18,000 square feet. There are one single-story and three two-story floor plans ranging from 3,094 to 4,480 square feet, and prices start at $499,990.
“From the street view (of Plan 3316 model home), the exterior makes an impressive statement, more like that of an estate than a typical suburban home. But the impression doesn’t stop there. It also translates throughout the interior with open, dramatic architectural design. At virtually every turn, this home displays a smart use of space and incorporates exceptional finish and energy-saving features that will give the owner years of use, beauty and function.”
The single-story Plan 3,094 offers three bedrooms with 2 1/2 baths and captures a cozy ambience in the large living spaces of great room, kitchen, casual dining area and the adjacent formal dining room. Sleeping quarters placement has been optimized by placing the master bedroom and secondary bedrooms opposite across the expanse of the main living areas.
Plan 3316 is a two-story design of 3,316 square feet featuring a downstairs master bedroom, as well as the option for a second master upstairs (instead of the standard bonus room). Up to five bedrooms and four baths are possible in this plan that also includes an entry where one is greeted by a huge view of great room, formal dining room and generous kitchen, the entirety of which is enhanced with glimpses of the intimate parlor and curved staircase opposite.
Next in size is Plan 3849, a two-story home with a wide footprint that creates an impressive exterior approach. It includes up to four bedrooms and 3 1/2 baths, with great room, loft, game room and parlor. One of the unique options available with this home is an exterior spiral staircase adjacent to an optional covered patio with master bedroom deck above. The largest of the quartet is Plan 4480 — a two-story floor plan of 4,480 square feet. Versatile and creative in design, this home offers a number of room and space variations that give buyers the option to craft a home specifically suited for their individual needs.
It begins on the ground level with an inviting courtyard and porch leading to the entry which includes a great room, kitchen and dining rooms, along with separate office and media rooms (the latter two can be converted to bedrooms). Located upstairs is an open loft that can be optioned to an additional bedroom, the master bedroom, which includes a balcony, and three secondary bedrooms.
All Mountain Terrace homes include as standard items a three-car garage, 10-foot ceilings throughout the first floor, granite-slab kitchen countertops, Piedrafina countertops in baths, stainless-steel appliances with built-in microwave and oven, a five-burner gas cooktop and a dishwasher.
Also included are covered patios (per plan), paver drives, a low-maintenance front yard landscape, and multimedia wiring that is Gigabit-ready at select locations.
Mountain Terrace is located in the shadow of Lone Mountain itself, at the corner of W. Alexander Road and N. Grand Canyon Drive. It is less than half a mile from Majestic Park and easily accessible from the 215-Beltway. To visit Mountain Terrace, take I-215 to the Cheyenne exit, head east towards Hualapai Way and turn north. Remain on Hualapai, which will turn into Alexander Road just past the curve around Majestic Park, and then turn left on Grand Canyon Drive.
The Mountain Terrace sales center is open daily from 10 a.m.-6 p.m. For more information, call Nancy Fodor at 725-201-2360 or visit www.SummitHomesNV.com.












