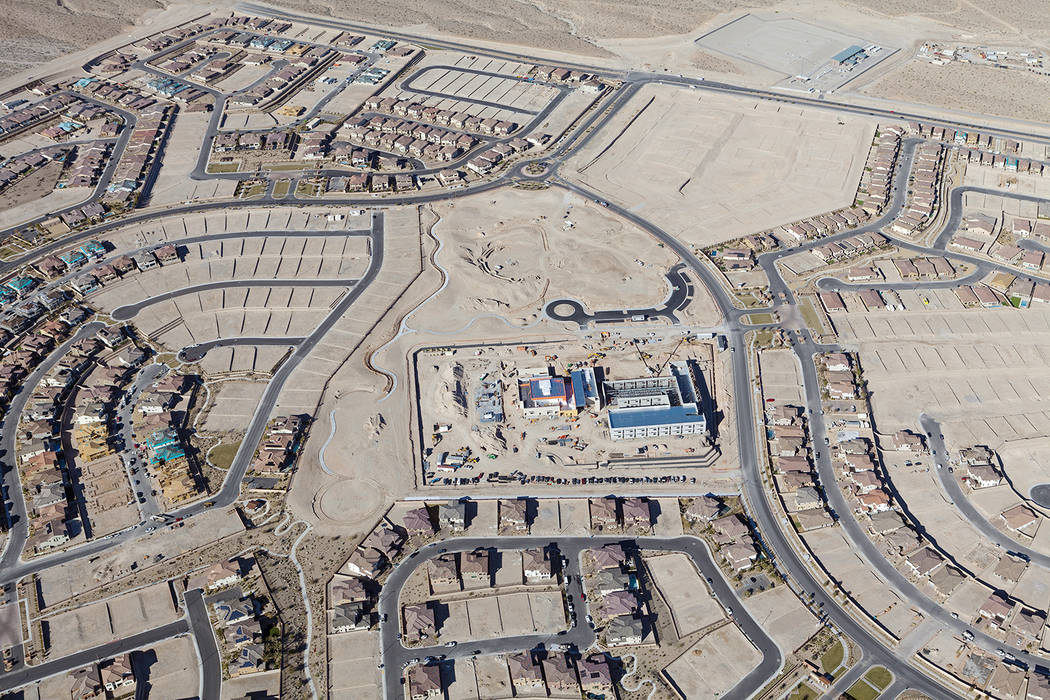Summerlin showcases The Paseos village

The scenic Paseos village in Summerlin, the valley’s largest master-planned community, offers the community’s largest selection of new homes in 12 gated neighborhoods by seven homebuilders, each with legacies of building exceptional homes in Summerlin.
In total, these neighborhoods encompass more than 50 unique floor plans.
Select homes in The Paseos feature design elements, such as rooftop decks, master suite retreats and multigenerational living suites or casitas.
Homes in The Paseos range from 1,850 to more than 4,200 square feet with starting prices from the $300,000s to more than $800,000.
Unique to The Paseos village are shared entries in which two neighborhoods are paired to share an entry. With creating a definitive sense of arrival, these shared entries are parklike with open space, creating an entry that is beautiful and functional.
The Paseos village, west of the 215 Beltway, boasts a higher elevation that overlooks the valley. Nestled against one of Southern Nevada’s most stunning geographic landmarks, Red Rock Canyon, The Paseos’ exclusive and exceptional location affords commanding views of Red Rock Canyon to the west, and to the east, the entire valley, including the glittering Strip.
Tevare by KB Home hosts five floor plans, including one single-level home. Design elements include separate den, covered patio and gourmet kitchens with thousands of design options. Certified Energy Plus by the Nevada Energy Rating System, these homes offer electric vehicle charging stations in the garage.
Estrella by Pulte Homes feature Pulte’s signature “Life-tested home designs” and are award-winning, energy-efficient homes. The six single- and two-story floor plans feature a variety of design elements, including a first-floor master suite, game room, den, loft and covered patio.
The architecturally inspiring homes at Capistrano by CalAtlantic Homes turn great rooms into breezeways and seamlessly connect front and back yards. Rooftop decks, a reverse-living floor plan and an optional front courtyard pool make these homes visually intriguing and exceptionally livable.
The three, two-story floor plans at Segovia by Pulte Homes offer as many as six bedrooms, 4½ baths and three-car garages. Pulte’s “Life-tested” home designs are built with energy-efficient, award-winning construction.
Toll Brothers elegant, single-story neighborhood Montecito offers three floor plans with unique linear foyer, gourmet kitchen, dry bar, oversized master bedroom suites, 10-foot coffered ceilings and a casita.
Built on lots from 8,400 to 23,000 square feet, Los Altos by Toll Brothers features four, single-story floor plans with elegant foyers, formal dining rooms, coffered ceilings, covered patios, courtyards and an optional casita.
Allegra’s three floor plans by William Lyon Homes are elegantly styled with foyers, spacious master suites with separate retreat, large covered patios and decks and a unique contemporary design of bridges and railings that connect the loft with second-floor bedrooms.
Built for families that love to entertain, Belmonte by Woodside Homes hosts three unique floor plans designed with interior courtyards and large covered patios that take advantage of natural light and bring the outside in.
The five, two-story floor plans at Delano by Lennar come standard with Lennar’s Everything’s Included package, featuring upgrade-quality design elements including smart home technology. One floor plan includes Lennar’s “home within a home” Next Gen private suite.
Altura by Toll Brothers offers up to seven bedrooms and 6½ baths. Four spacious and stylish floor plans include the foyer, 20-foot ceiling heights, striking curved staircase and formal dining and living rooms, among many other exceptional design features.
Sarasota by CalAtlantic Homes hosts exceptional two-story floor plans including one that lives like a single-story home and two reverse-living designs where the primary living spaces are on the second floor. Five of six floor plans offer hidden rooftop decks.
The four flexible floor plans at Savona by Woodside Homes include one single-story design on home sites from 6,000 to 15,000 square feet. Design options include a second master suite, a junior suite, home theater, loft, three-car garages, private interior courtyards and covered patios.
New amenities in The Paseos village include the developing 14-acre Fox Hill Park, which is planned to open later this year, and Billy and Rosemary Vassiliadis Elementary School, which will open in August for the 2017-18 school year. At the center of the village is the 12-acre Paseos Park with children’s play area, splash pad, basketball courts, picnic ramadas and significant open space.












