Flex space for changing lives
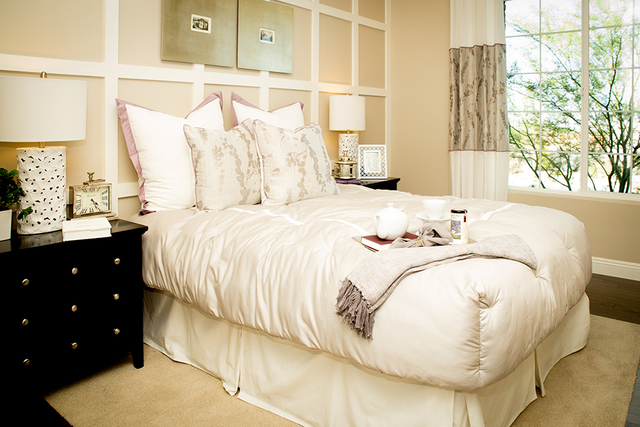
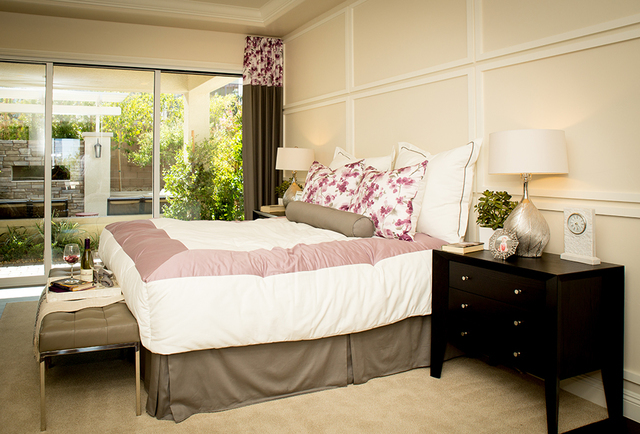
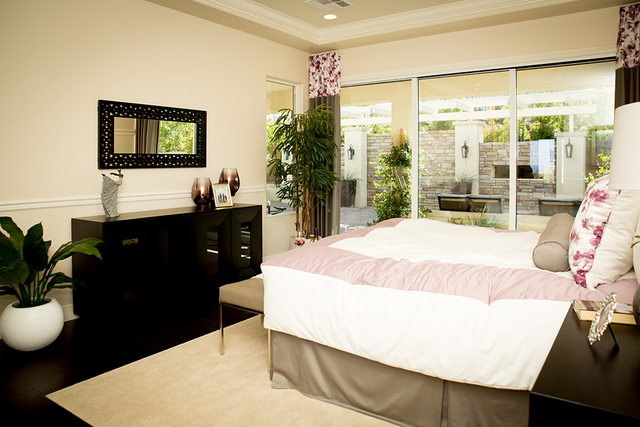
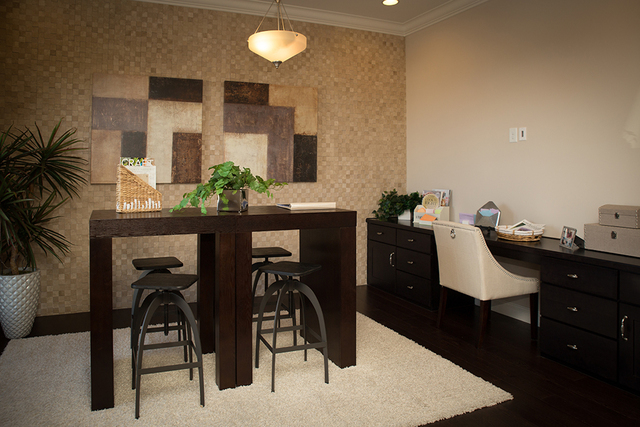
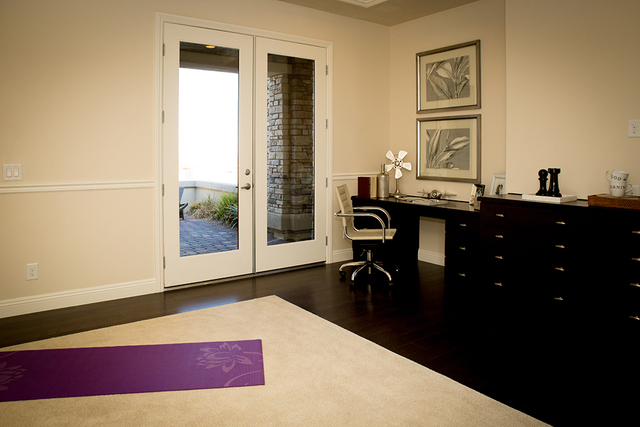
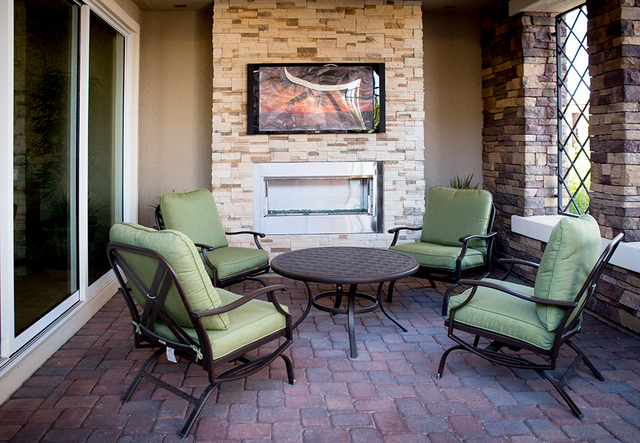
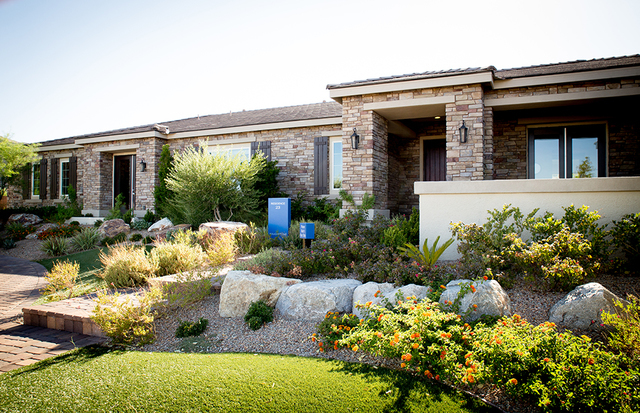

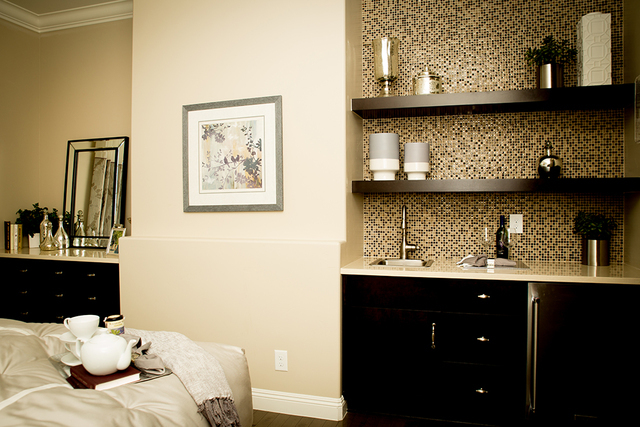
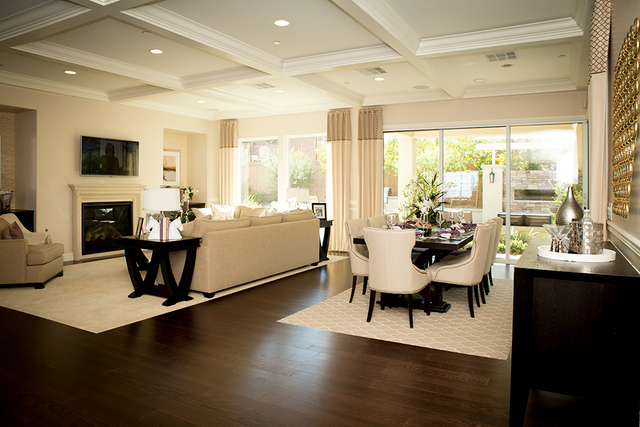
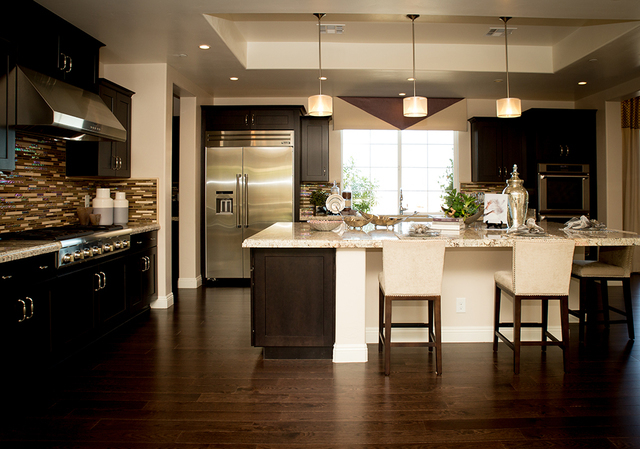
One of the four floor plans at the Residences at Lone Mountain, Touchstone Living’s latest community in the northwest section of the valley, is designed so homeowners never have to move again.
Residence 23 is a single-story, more-than-4,000-square-foot home that features three bedrooms, 2½ baths and a three-car garage.
“The idea was to have a home that could adapt to your life so no matter where your life will take you, this house is as close to perfect as possible,” said Tom McCormick, Touchstone Living’s president.
The reason it’s marketed as being built for every stage in life is because there are two bonus spaces, one off the kitchen and another off the master suite.
The bonus room off the kitchen comes with the option to include French doors out to the front of the home, which is perfect for someone who runs a business out of their home and often has clients over. In addition to an office, it can also serve a variety of purposes including a craft room or play room.
“Everyone can use it for something different,” McCormick said.
The bonus room off the master suite could serve as a dual sleeping area for couples who have different work schedules or prefer to sleep apart as well as an exercise room, nursery, meditation room or lounge area.
“Most of the time rooms in homes are easy to understand and are well-defined, but we wanted these rooms to feel personal to each person who looked at them,” McCormick said.
The master suite is on the other side of the home from the other two bedrooms allowing for maximum privacy.
The master bathroom features his/hers walk-in closets, which are separated by his/hers vanities and a large shower.
Residence 23 also has an open floor plan in the main living area and is modeled with the gathering space that flows into the dining room, which has optional corner sliding glass doors that open out into the backyard.
McCormick said the floor plan, which starts in the high $500,000 range, will work well for most homeowners.
“We want it to work for everybody,” he said. “The secondary bedrooms are each plenty big for two kids, but if you have more than that, that’s the only situation that it might not work well for.”
For larger families, McCormick said Touchstone Living offers another floor plan at the Residences at Lone Mountain, Residence 20-X, a two-story, nearly 6,000-square-foot home.
“We want (Residence 23) to complement the big house,” he said. “Whether you’re starting a family, are a retiree, or have a third generation with you, we wanted this house to be a lifetime house so you’ll never have to leave.”












