Home model has front-yard pool
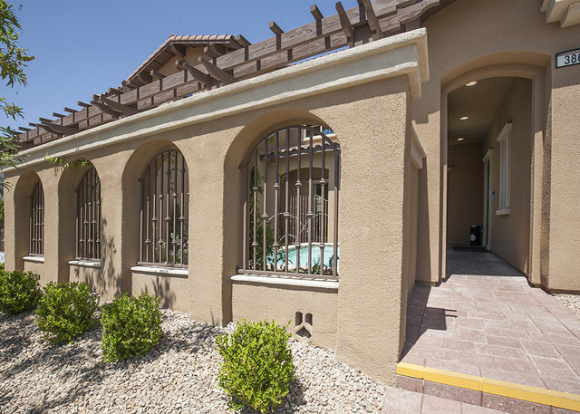
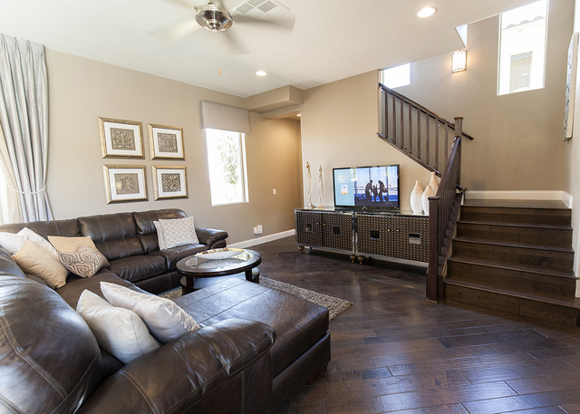
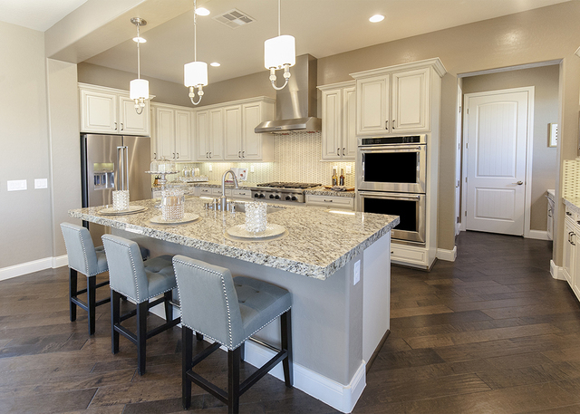
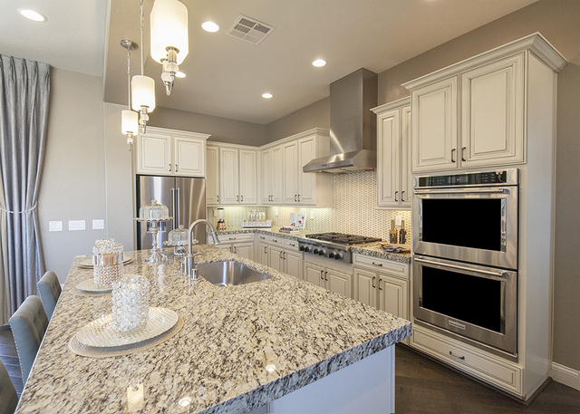
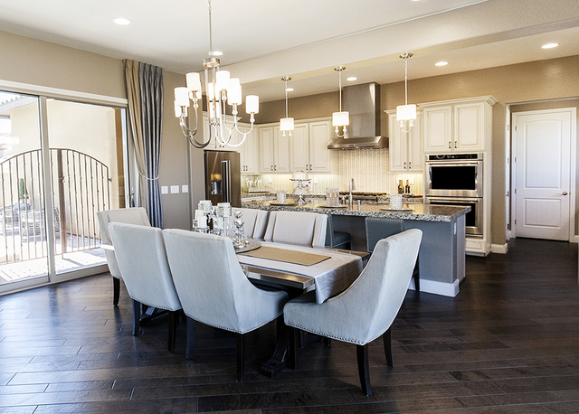
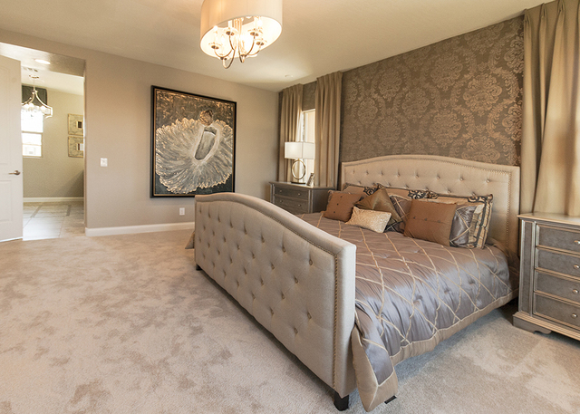
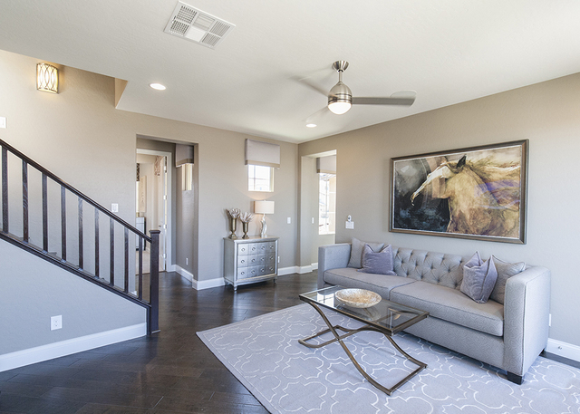
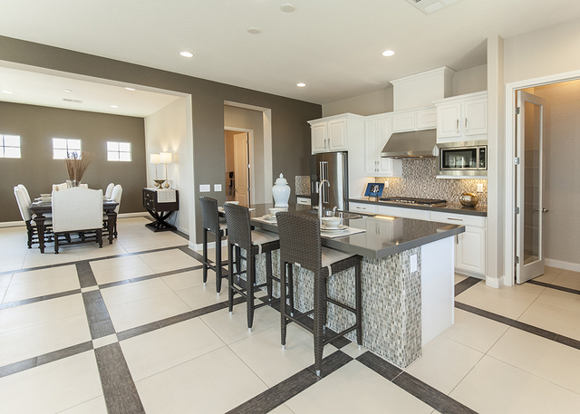
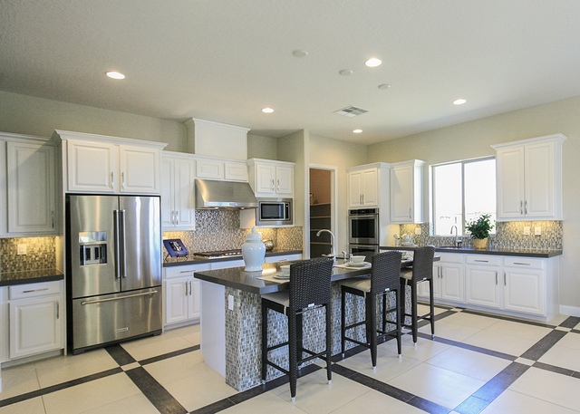
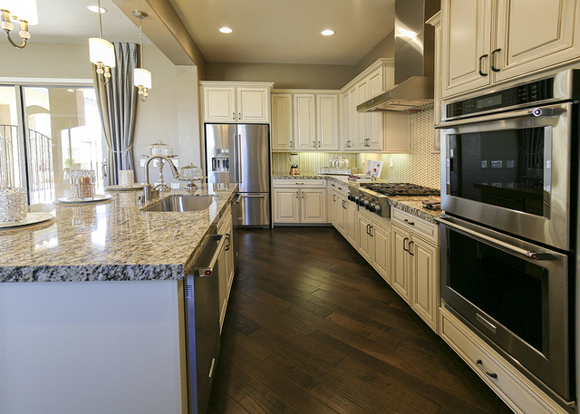
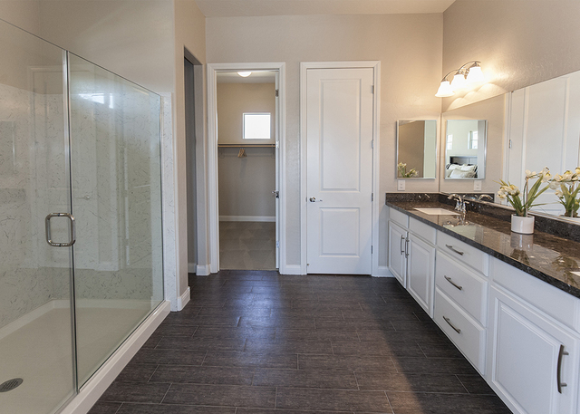
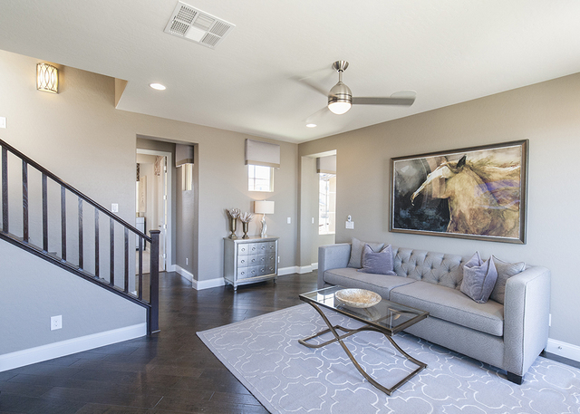
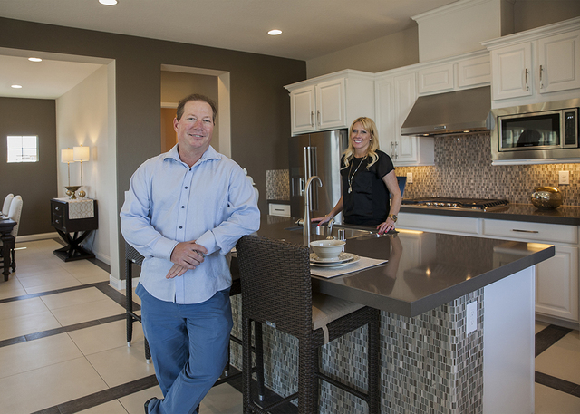
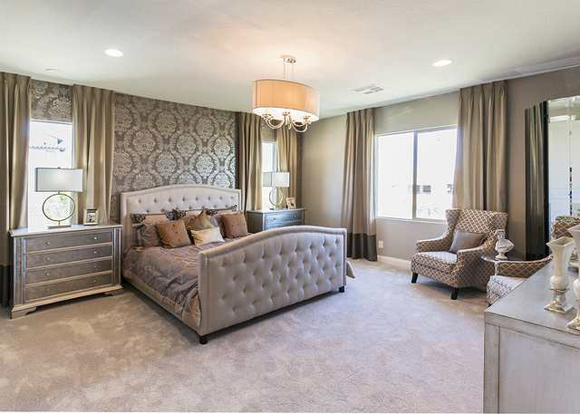
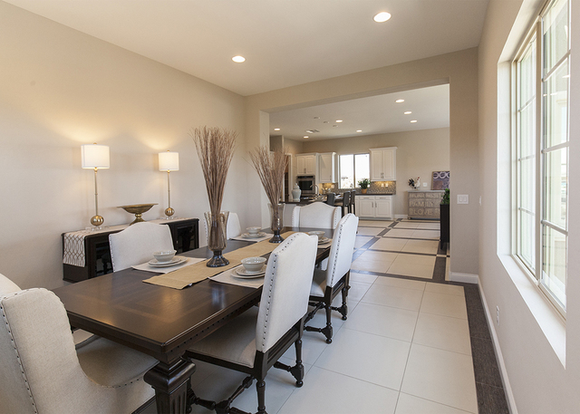
What sets CalAtlantic Homes apart from other builders in the Las Vegas Valley is its signature rooftop deck, which can be found in all four of its single-family floor plans in the Capistrano community in Summerlin’s Paseos village.
Dana Rogers, president of the Las Vegas Division of CalAtlantic Homes, said the company has been incorporating rooftop decks into its homes for the last five years.
“I was at my sister’s home in Southern California and I walked up to her rooftop deck and a light bulb went off,” he said. “Everyone wants a city view and the answer was rooftop decks.”
Another out-of-the-box feature CalAtlantic used was an in-ground pool in the front yard of Capistrano’s Madrid floor plan.
While the front-yard pool isn’t an option but a way to show how the space can be used, Rogers said more than 10 homeowners have already chosen to incorporate it into their homes.
The Madrid floor plan encompasses just over 2,800-square-feet of space and has two-stories, 2½ baths, a three-car garage and at least three bedrooms with the option to add up to two more.
Upon walking into the home from the front entrance, a living area and dining room flow into a gourmet kitchen, which comes standard with dual dishwashers and an enlarged island.
There are also large sliding glass doors on either side of the room that lead to the front courtyard and backyard.
The second floor opens into a living area that has access to a patio with backyard views.
The first of two hallways, which are located on either side, leads to the master suite, laundry room and office or bedroom. Homeowners can also choose to have a patio overlooking the front courtyard from that hallway.
The second hallway features a bedroom and separate bath, which has a door to separate the shower from the rest of the bath in case more than one person needs to use it at once.
“We’re all about functionality,” Rogers said about the bath’s design.
There are also a set of stairs from the second-floor living area that leads to the rooftop deck, which homeowners can choose to outfit with a fireplace.
“We’re a very entertainment-focused community here in Las Vegas so having a living area on the second floor allows people to entertain in that area and have direct access to the rooftop deck,” Rogers said. “We also created an infinity roof line and placed the rooftop deck in the center so you can’t see them from the street.”
Capistrano’s Cabrillo floor plan is another unique option for homeowners as it offers split-level living. It also has a front courtyard, which boasts a seating area and fireplace in the model.
The front steps lead to the second floor of the home and opens up into the living area, formal dining room and gourmet kitchen.
The master suite, complete with his-and-hers closets and a spa bath, can also be found on the first floor.
Downstairs, in the Cabrillo floor plan, which is also accessible by sliding glass doors in the front courtyard, features a small office under the stairs in the model that also can be used for storage and a living area with patio access to the backyard.
A laundry room and three bedrooms are also situated downstairs with a half bath and Jack-and-Jill bath that connects two bedrooms.
“We were very successful with a smaller version of this floor plan in our other communities,” Rogers said. “It gives parents the ability to live upstairs and have their own single-story space while giving their kids, parents or guests their own space downstairs.”
Lot sizes in CalAtlantic’s Capistrano 112-home community span an average of 6,300-square-feet.
“A lot of time, energy and thought have gone into these floor plans,” Rogers said.
Contact reporter Ann Friedman at afriedman@reviewjournal.com or 702-380-4588. Follow @AnnFriedmanRJ on Twitter.












