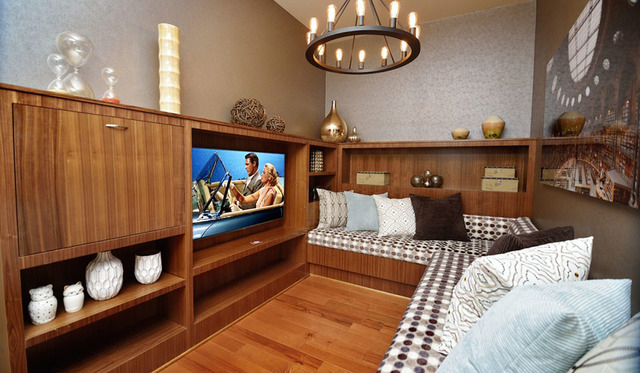Ogden offers variety of floor plans

The Ogden, a high-rise condominium tower in the heart of downtown Las Vegas, offers a diverse portfolio of floor plans, some as large as many single-family homes, but without the maintenance traditionally associated with traditional home ownership.
“Vertical living doesn’t have to mean downsizing,” said Stephanie Reese, director of sales. “At The Ogden, which boasts more than 17 different spacious and modern floor plans on 21 floors, this is definitely not the case. Prospective buyers are quickly converted to residents once they see and experience the open design of floor plans at The Ogden, the stunning city and valley views, a rich lifestyle created by a long list of resident amenities and immediate access to downtown Las Vegas. These advantages, when combined with our financing programs, make home ownership a reality for many not previously in a position to buy.”
Through Fannie Mae financing and The Ogden’s conditional approval for Federal Housing Administration-backed loans, buyers can put as little as 5 percent down; active-duty military members and veterans can apply for Veterans Affairs financing, which requires no down payment. In all cases, these flexible and accommodating financing programs can make the difference for buyers.
According to Reese, there is growing demand for condominium living because of a focus on experiential lifestyles desired by millennials, empty-nesters and retirees.
“We have all kinds of buyers but cater to young professionals hungry for a city lifestyle, as well as empty-nesters and retirees looking to right-size into a home that fits their needs,” Reese said. “Why continue caring for a pool and yard, when you can still reap the benefits of these amenities without worrying about the upkeep?”
For buyers not wanting to compromise their current living spaces, The Ogden offers a handful of larger floor plans, including The Goodman, just shy of 2,100 square feet and priced at $629,900. The inviting layout lives like a ranch house in the sky with three bedrooms plus a den, two balconies offering Strip and downtown Las Vegas views and a kitchen with a granite countertop island with additional storage space and a window over the kitchen sink facing the Strip.
Available only on higher floors, The Goodman provides ample space to accommodate an in-home office and overnight guests.
Another popular open floor plan is The Cragin at 1,847 square feet and priced at $499,900. It features a kitchen with granite countertops and plenty of cabinet space, three bedrooms, two balconies and 2½ baths. The guest bath offers dual sinks, and the master bathroom has a private water closet and a large walk-in closet.
The Lurie floor plan, at 1,509 square feet and priced at $384,900, features two master bedrooms, two full baths, plus a powder room for guests, and a kitchen with a granite bar countertop with room for at least six bar stools, plus a den that can be designed as an additional room for entertaining. .
“The Ogden has so many options, residents’ biggest challenge may not be falling in love with a home, but deciding which home they love the most,” Reese said.
The Ogden’s recent $2 million renovation includes luxury amenities, including a rooftop pool, Sky Deck, fitness studio, pet park and casual work spaces. Right outside the front door of The Ogden are some of the city’s most popular restaurants, bars, attractions and an energy that continues to build with the redevelopment of downtown Las Vegas. There are more than 150 eateries of all kinds in downtown.
Homes at The Ogden range from a one-bedroom, 815-square-foot residence with prices starting in the mid-$200,000s to a three-bedroom, plus den 2,044-square-foot home starting in the low $600,000s.
Residences feature a modern design aesthetic in keeping with the architecture and the lifestyle vibe, private balconies and expansive views of downtown Las Vegas, the Strip and the mountains that frame the valley.
The Ogden’s single-story, open floor plans offer flex spaces that can serve as a home office, den or yoga room, extra bedrooms for accommodating multigenerational family and guests, and spacious windows that fill interiors with natural light.
For more information, visit The Ogden’s sales center at 150 Las Vegas Blvd. North or online at Ogdenlv.com.












