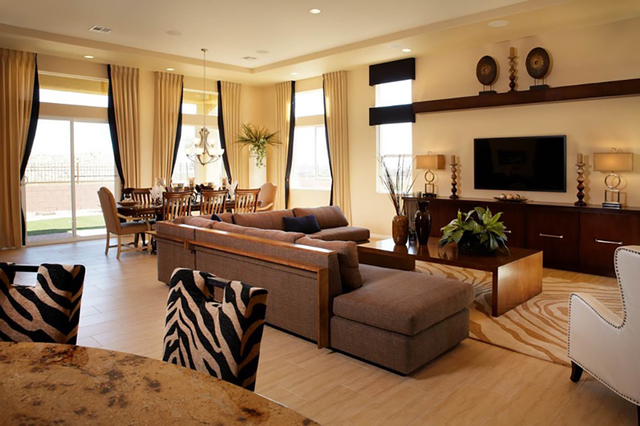Harmony Homes showcases Pearlite

Local builder Harmony Homes describes its new neighborhood Pearlite as a cozy community near East Russell Road and Palm Street in Las Vegas. Only a few of its 18 lots remain, according to Harmony Homes President Robb Beville.
“This cozy neighborhood combines all the best aspects of living in Southern Nevada,” Beville said. “Our spacious homes are beautifully designed with a touch of luxury at an affordable price. Plus, Pearlite is centrally located near the popular Whitney Ranch and Stephanie Lynn Craig Park.”
Pearlite features three single-story floor plans, ranging from 2,545 to 2,973 square feet, with prices starting in the low $300,000s. Each plan features three to four bedrooms and 2½ to three baths. They also feature elegant paver driveways, leading to a three-car garage in the two largest models. Move-in-ready homes are available.
The 2,545-square-foot plan has three bedrooms with a fourth bedroom option and features a large open great room, flexible “Nevada room” and generous dining room.
“It’s a unique floor plan, perfect for people who want a single-story with an incredibly spacious area they can tailor to fit their lifestyle needs,” Beville said. “Pearlite is imbued with luxurious touches buyers find within all of our communities – like beautiful granite countertops, paver driveways and oversize kitchen islands – yet this community has an exclusive feel due to its limited number of lots.”
Pearlite also features a popular single-story floor plan with a three-car garage, three bedrooms with an optional fourth bedroom and 2,735 square feet. To Beville’s point, this model and all the others at Pearlite come with standard features that include gourmet kitchens with luxurious granite counters, rich maple cabinetry and 3-inch crown molding. Baths are designed with cultured marble countertops with Delta chrome faucets. The master baths include dual sinks and adult-height countertops. The homes also are equipped with a soft water loop.
Each home opens up to a great room with 9-foot ceilings, hand-textured walls and Mohawk carpeting. Entries to the great room and kitchen feature gorgeous ceramic tile.
Pearlite homes boast serenely designed front and side yard desert landscaping, with the latest in water-conserving drip-irrigation systems. Capitalizing on Southern Nevada’s mild weather, each home also comes equipped with a barbecue stub for fuel-efficient and hassle-free grilling with natural gas.
All homes built by Harmony Homes are part of the builder’s five-star energy certification.
Homes at Pearlite have a radiant barrier, insulated garage doors and vinyl windows with high-performance, Low-E glass. Other energy-efficient elements include General Electric Energy Star dishwashers, gas heating systems and 14-SEER air conditioners.
Harmony Homes was included in the 2013 Builder 100 recognizing the nation’s best-selling homebuilders. The builder has sold more than 2,100 homes since it was formed in Southern Nevada in late 2008. It offers five neighborhoods throughout Southern Nevada, with one- and two-story homes priced from the low $200,000s and ranging from 1,801 to 2,973 square feet. Harmony Homes also is offering a new community in Corona, Cali.
Sales offices, 5729 Douglas Everett St. are open daily from 10 a.m. to 6 p.m., except on Monday, when they open at noon. For more information about Pearlite, call 702-463-5775 or visit www.harmonyhomes.com.












