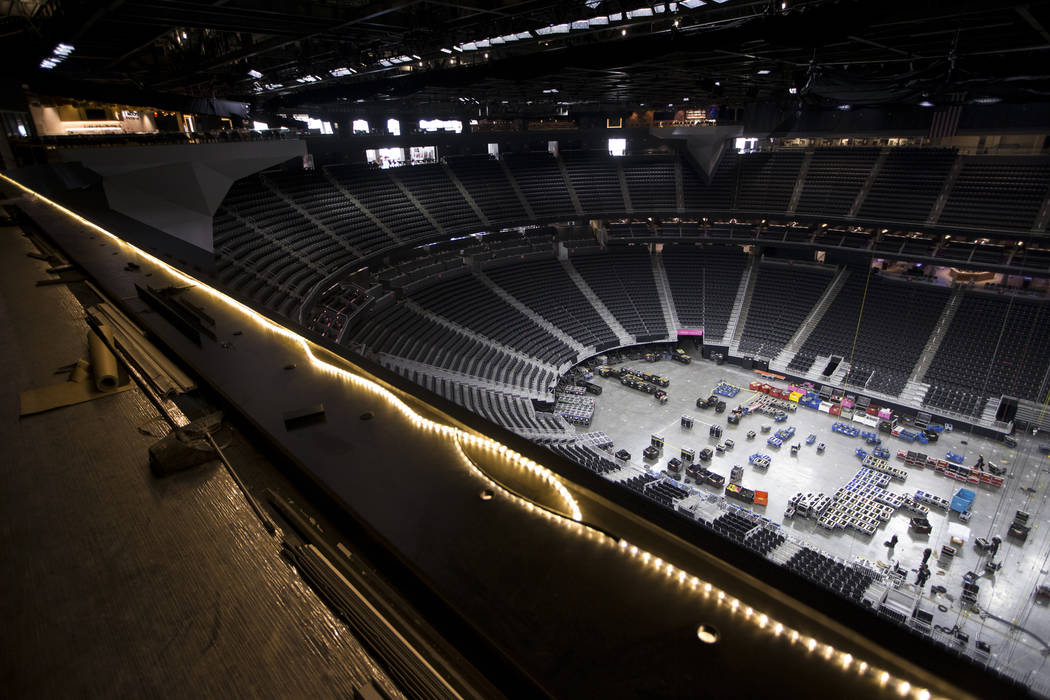Final touches being put on Vegas Golden Knights’ home — VIDEO

They’re still hammering, drilling and painting at T-Mobile Arena.
The Strip facility adjacent to New York-New York and Monte Carlo that will seat 17,500 for hockey celebrated its first anniversary a month ago. And while the building was suitable for George Strait and Saul “Canelo” Alvarez, it’s still not ready for the arena’s anchor tenant, the Golden Knights.
Opening night for the NHL team is less than five months away. But workers are still building the Knights’ locker room, the press box and team store.
“We had time to make sure everything was done up to NHL standards,” arena manager Dan Quinn said. “We’ve worked closely with the team so they have exactly what they want.”
The Review-Journal took a brief tour of the building Thursday. Team spokesman Eric Tosi estimated that all of the projects are about 65 percent complete and that everything will be finished on time.
The team store, which is 2,662 square feet and being branded by the Golden Knights as “The Armory,” will be completed for the June 21 NHL Awards Show and Expansion Draft reveal. The press box, which was fairly spartan when used in October for two NHL preseason games, is looking more up to league standards and will be completed well in advance of the Knights’ preseason opener Sept. 26 against Los Angeles.
As for the Knights’ locker room, the team is keeping the look secret. Photographs and video were not allowed; the locker room is 8,702 square feet and will include a players’ lounge, coaches’ offices, a video room and a sports medicine area complete with hot and cold tubs for hydrotherapy and an X-ray room.
The main locker room has 25 player stalls, and the carpet — in the team colors of blues, slate and tan — has been laid down. Still to be installed is a ceiling logo and an assortment of motivational slogans on the walls inside and outside the room.
Team senior vice president Murray Craven, who came up with the final design after tweaking the initial look a couple of times, said the players and coaches should feel comfortable in the setting.
“I think the layout is good,” he said of the locker room’s best feature. “There’s a nice players’ lounge. There’s a nice workout room. The coaches’ office is off to the side, which the players will like.
“It’s not gigantic, but it checks all the boxes.”
The visitors’ locker room is larger than in most NHL arenas. It also has an office for the visiting team’s coaches, a video room and a sports medicine area in its 4,930-square foot space. Even the officials’ locker room will be spacious by league standards.
Upstairs, those covering the Golden Knights will work in a press box that will seat 125, each with a full view of the ice surface along with power and Wi-Fi and Ethernet capabilities. Video screens will hang from above to show replays and other NHL games.
The press box will include suites for team and NHL officials and broadcast positions for radio and TV. There will be a dedicated elevator to get downstairs quickly at the end of games.
“Having the trial run with the preseason games last year helped us,” Quinn said of the press box, which is located opposite the team benches and is above the balcony on Level 5. “We knew it wasn’t completely ready, but we used the feedback that we received and applied it to having the finished product done right.”
Quinn said the extra time to complete the building for hockey allowed for adjustments to the lingering projects.
“Most fans won’t notice what we did with the locker room and the press box,” he said. “What they’ll notice is the team store. But we wanted to make sure the Golden Knights have what they need and have it done the way they wanted it. This is their home, and we want them to be comfortable in it.”
Contact Steve Carp at scarp@reviewjournal.com or 702-387-2913. Follow @stevecarprj on Twitter.