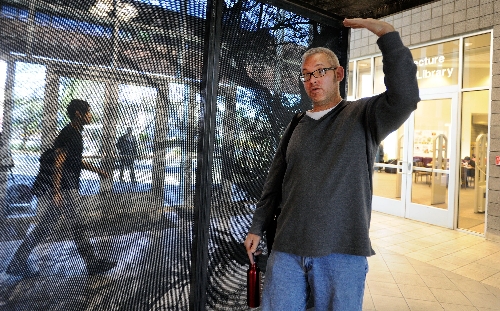UNLV team to design house for solar contest

Sometimes, competitions that college students enter produce cute novelties and some knowledge. A concrete canoe, a solar-powered motorcycle, an earthquake-proof bridge.
But they remain just that, novelties. They cost too much to build, there’s virtually no market for them in the real world, or they’re just plain impractical or ugly.
But this is not always true. Take the Department of Energy’s Solar Decathlon, for example.
This competition has been going on for a decade now. Every couple of years, the DOE chooses 20 teams from universities around the world and challenges them to build a zero-energy house. That’s a house that produces at least as much energy as it uses.
In the last competition, the cost and marketability of the house became a vital criteria. In other words, the thing had to be reasonably priced, and people would have to actually want to buy it.
This year, UNLV was notified that it was chosen to compete in the competition to be held in California next year.
That means the students and professors will spend the next year and a half of their lives trying to design, build and transport an actual house that does not use any more energy than it produces, would appeal to real people in the real world, and be affordable.
And they say they can do it.
The university has built an impressive team of students and faculty from architecture, engineering, business and communications.
“You can’t do good architecture in my opinion without good engineers. It just doesn’t happen,” said architecture professor Eric Weber, who is one of the project’s leaders.
To get into the contest, the team put together a brief proposal, which includes some preliminary design for the house.
The house will be small, 730 square feet, but it will use the small space carefully. It could be a vacation home, and it could exist pretty much anywhere in the Las Vegas Valley.
It would generate its own solar power and would capture rainwater and help remove carbon dioxide from the atmosphere by sequestering it in its vegetation and soils.
The estimate is it would cost a bit over $300,000 to build. The goal is to get that down to $250,000. It will cost another $300,000-plus to transport it to California for the competition and back when it’s over.
“It’s a very long way away from an actual building,” Weber said.
Community support — which means mostly corporate donations — are expected to fund the bulk of the project. Indeed, showing that the program has a history of generous community support was one of the requirements in submitting plans to the contest.
Now that they’ve been accepted, the team will spend the next year getting deep into the design of the building. Most or all of the work will be integrated into the classroom, another vital criteria for the competition.
They will start building it in the spring of 2013.
Student Nathan Weber, who is not related to the professor, said learning about green technology not just in the classroom but by designing and building something that will use it is vital for today’s architecture students.
“It’s going to get more and more mainstream,” said Weber, a senior who is applying to graduate school.
It might be the case that the house the UNLV team designs and builds will, in fact, work as it’s supposed to. But it may also be the case that no one wants it. Yet.
The Toyota Prius did not take off until gas prices hit record highs. The same could happen here.
Alexia Chen, a graduate student, said she will stay with the program through the competition in the fall of 2013, though she’s scheduled to finish school a semester before that.
It’s that important to her. She wants to be an architect. She thinks what she learns by working on the project house will help her be a better one.
She sees the world changing, a paradigm shift that will have renewable energy at the forefront in the coming decades.
She said the house they’re going to finish designing and then build will fit into the local environment perfectly.
The house is being dubbed the Autonomy House for two reasons: First, it’s independent of the local power grid. But second, it’s also designed to house someone as they grow into old age. It’ll be wheelchair-friendly and easy to get around in.
Parts of the outside of the house — the parts facing the sun — will be surrounded with perforated screens that mimic the look of mesquite trees. These movable screens provide shade in the summer and can be opened up in the winter to allow the sun to shine on the house.
High windows provide natural light inside the house, outdoor ponds provide evaporative cooling in the summer, and water heated by the sun will provide heat in the winter. Solar hot water panels will provide all the hot water in the house.
Students already have built small pieces of the house, mostly to show that they could do it. They’ve build part of the outdoor screens, part of a fold-away kitchen table.
“A good architect,” said Weber, the professor, “is one who really understands the process of actually building things.”
The team has put large printouts of their initial design on the walls in the architecture lab, to inspire them.
Weber said the houses he’s seen in previous Solar Decathlon competitions were so good, any professional architect would be proud to have been involved.
He thinks UNLV’s house will be that good, too.
Contact reporter Richard Lake at rlake@reviewjournal. com or 702-383-0307.